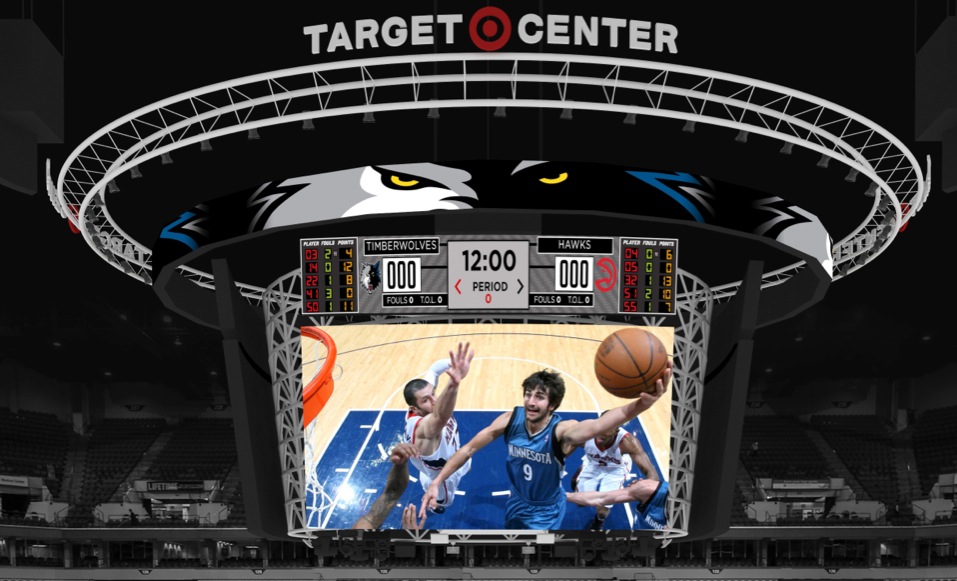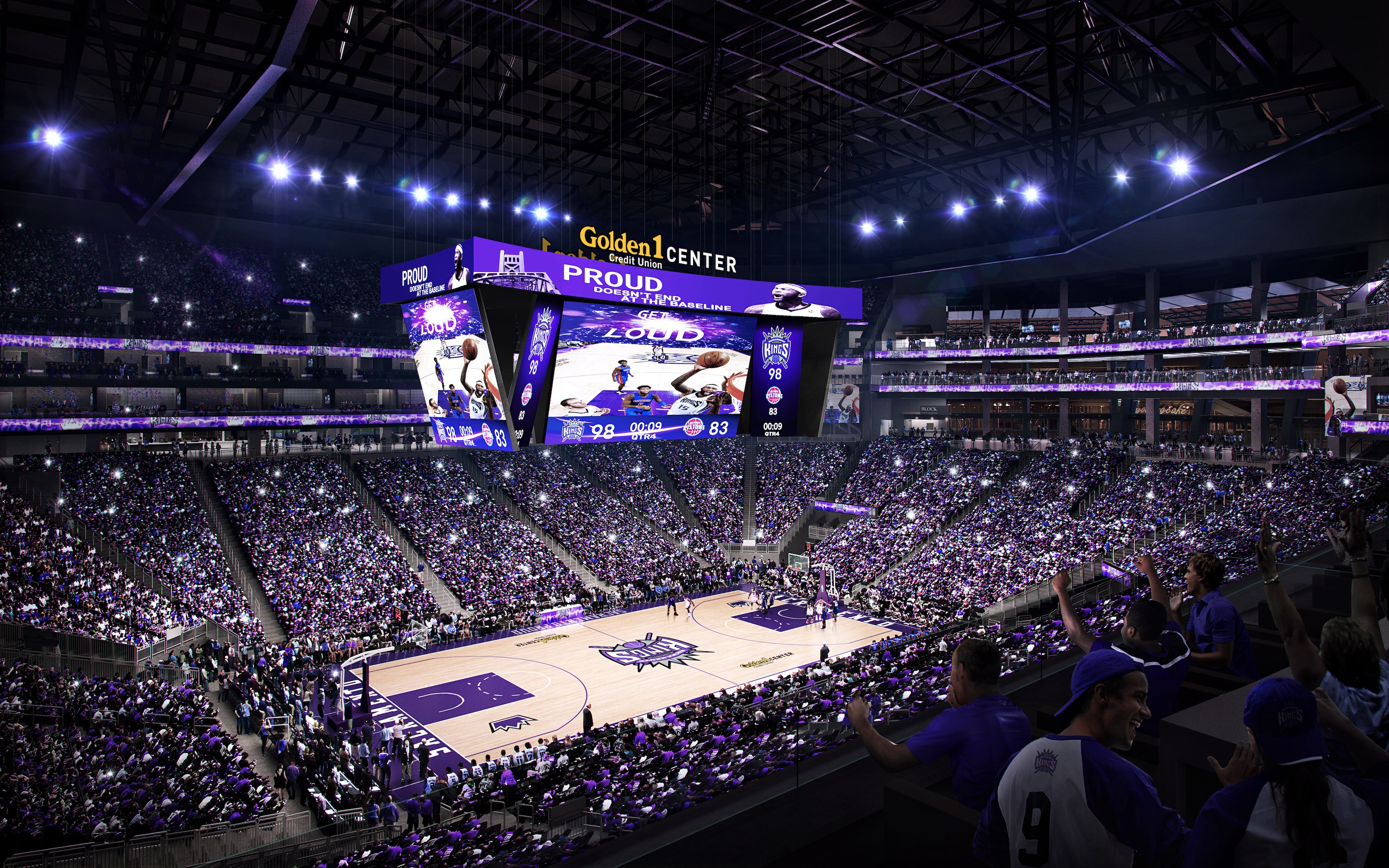The NBA’s Minnesota Timberwolves are updating the 26-year-old Target Center, and the plans include a new center-hung video board system that will be installed this summer.
The Target Center’s 15-display video board configuration will consist of 4,300 sf of screens. Each of the four main screens will measure 18x33 feet, with four 6x33-foot auxiliary displays perched on top.
Above the main and auxiliary screens will be a 203-foot ring display. The underside of the center-hung configuration will have six more displays facing the courtside seats.
“Fans will be blown away by this scoreboard,” Ted Johnson, the Chief Strategy and Development Officer for the Timberwolves and the WNBA’s Minnesota Lynx, said in a statement. “Every person who walks into the arena will immediately be impressed and feel the energy buzzing through the crowd. With state of the art technology, the scoreboard sets the new standard for in-arena viewing.”
 Photo: Minnesota Timberwolves.
Photo: Minnesota Timberwolves.
Other NBA teams are also stepping up their video boards.
The Charlotte Hornets are adding a four-panel center-hung scoreboard to Time Warner Cable Arena this summer. The two boards that run parallel to the sideline (as in, the longer boards) will measure 25x43 feet, and the two baseline boards will be 18x31 feet.
The Hornets boast these high-definition, 1080p, LED video displays, but the Sacramento Kings may have just jammed on them like vintage Chris Webber.
 Photo: Sacramento Kings/AECOM. Click to enlarge.
Photo: Sacramento Kings/AECOM. Click to enlarge.
The Kings will install 4K Ultra HD video boards in their new Golden 1 Center, which will open in the fall. The screens will have four times the pixels of a standard 1080p display. The boards will be as large as they are sharp: The Kings will have 6,100-sf of screen space, and the main sideline boards will measure 84 feet in length. That’s just 10 feet shorter than the length of the court.
Gigantic displays are becoming the norm in the league. In recent years, the Cavaliers, Rockets, Nuggets, and Jazz have all upgraded their scoreboards. The Bucks and Warriors will open new arenas towards the end of the decade and renderings for each team also show big, sharp video boards.
Related Stories
Arenas | Sep 20, 2021
LA Clippers unveil $1.8 billion Intuit Dome
AECOM is the lead designer for the project.
Sports and Recreational Facilities | Sep 15, 2021
Aston Martin breaks ground on new F1 headquarters
The project is located in Northamptonshire.
Giants 400 | Aug 30, 2021
2021 Giants 400 Report: Ranking the largest architecture, engineering, and construction firms in the U.S.
The 2021 Giants 400 Report includes more than 130 rankings across 25 building sectors and specialty categories.
Sports and Recreational Facilities | Aug 25, 2021
The rise of entertainment districts and the inside-out stadium
Fiserv Forum, home to the 2021 NBA Champion Milwaukee Bucks, proved that the design of the space outside a stadium is just as important as inside.
Resiliency | Aug 19, 2021
White paper outlines cost-effective flood protection approaches for building owners
A new white paper from Walter P Moore offers an in-depth review of the flood protection process and proven approaches.
Sports and Recreational Facilities | Aug 18, 2021
Populous’ design takes center stage for MLB’s Field of Dreams game
The movie-inspired ballpark is located in Dyersville, Iowa.
Sports and Recreational Facilities | Aug 5, 2021
Roadrunner Athletics Center of Excellence opens at the University of Texas at San Antonio
Populous designed the project in collaboration.
Sports and Recreational Facilities | Aug 5, 2021
Austin FC’s Q2 Stadium completes
Gensler designed the project.
Sports and Recreational Facilities | Jul 16, 2021
A new stadium in San Diego tops off
This will be part of a 135-acre campus innovation district.
Sports and Recreational Facilities | Jul 13, 2021
New York Liberty unveil new locker room renovation project at Barclays Center
A women-led team from Shawmut Design and Construction and Generator Studios conceptualized and completed the project.
















