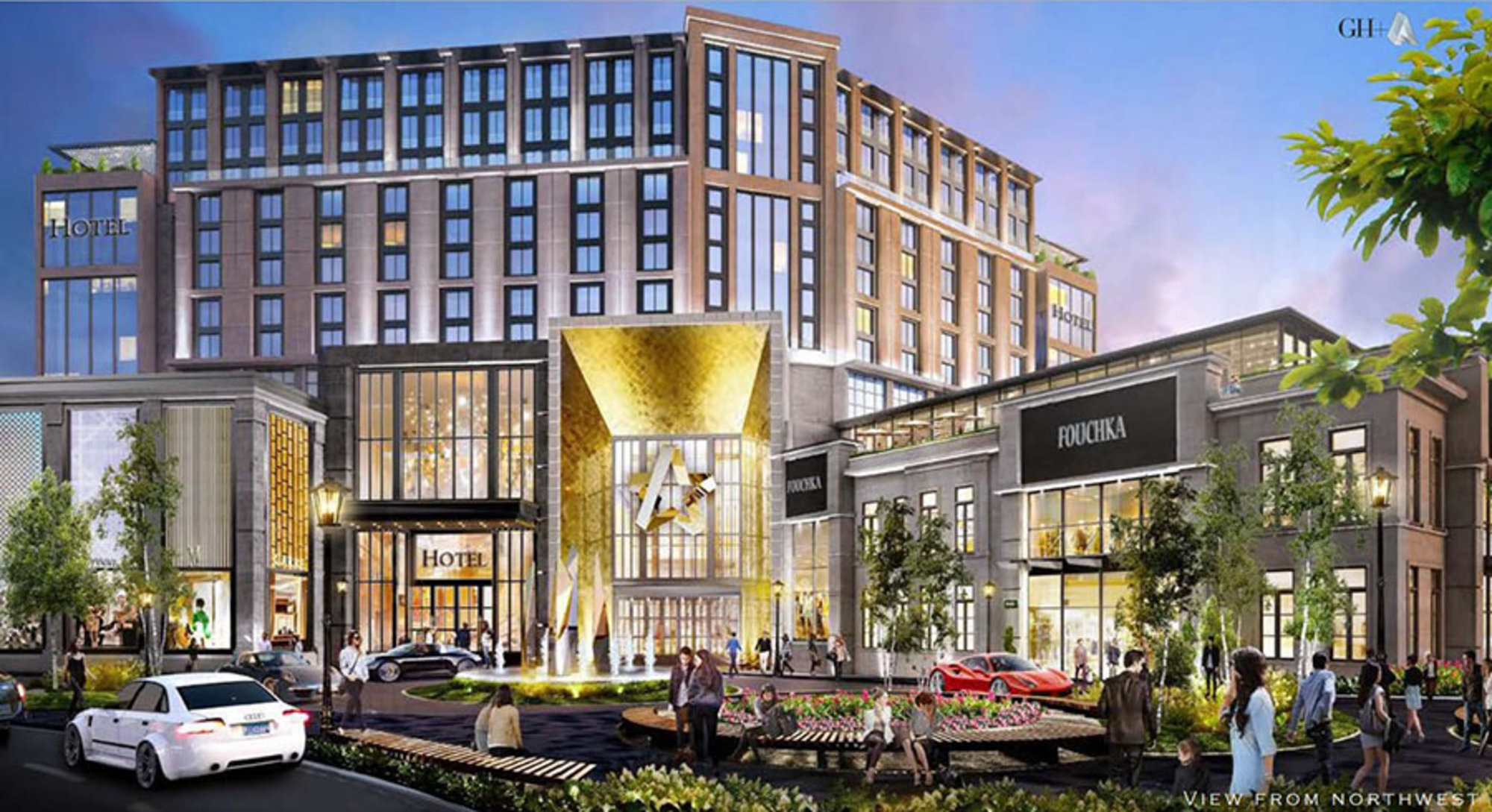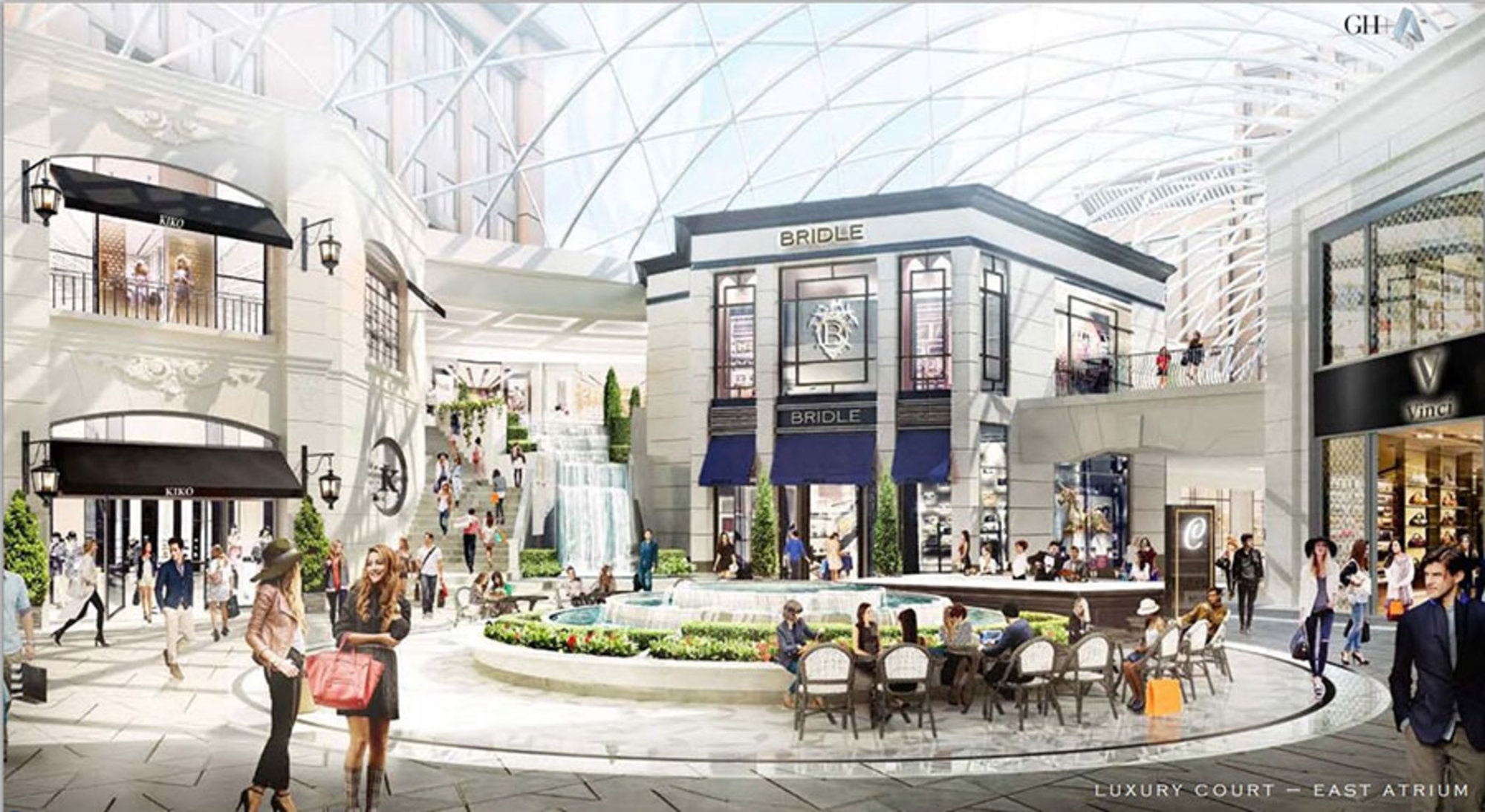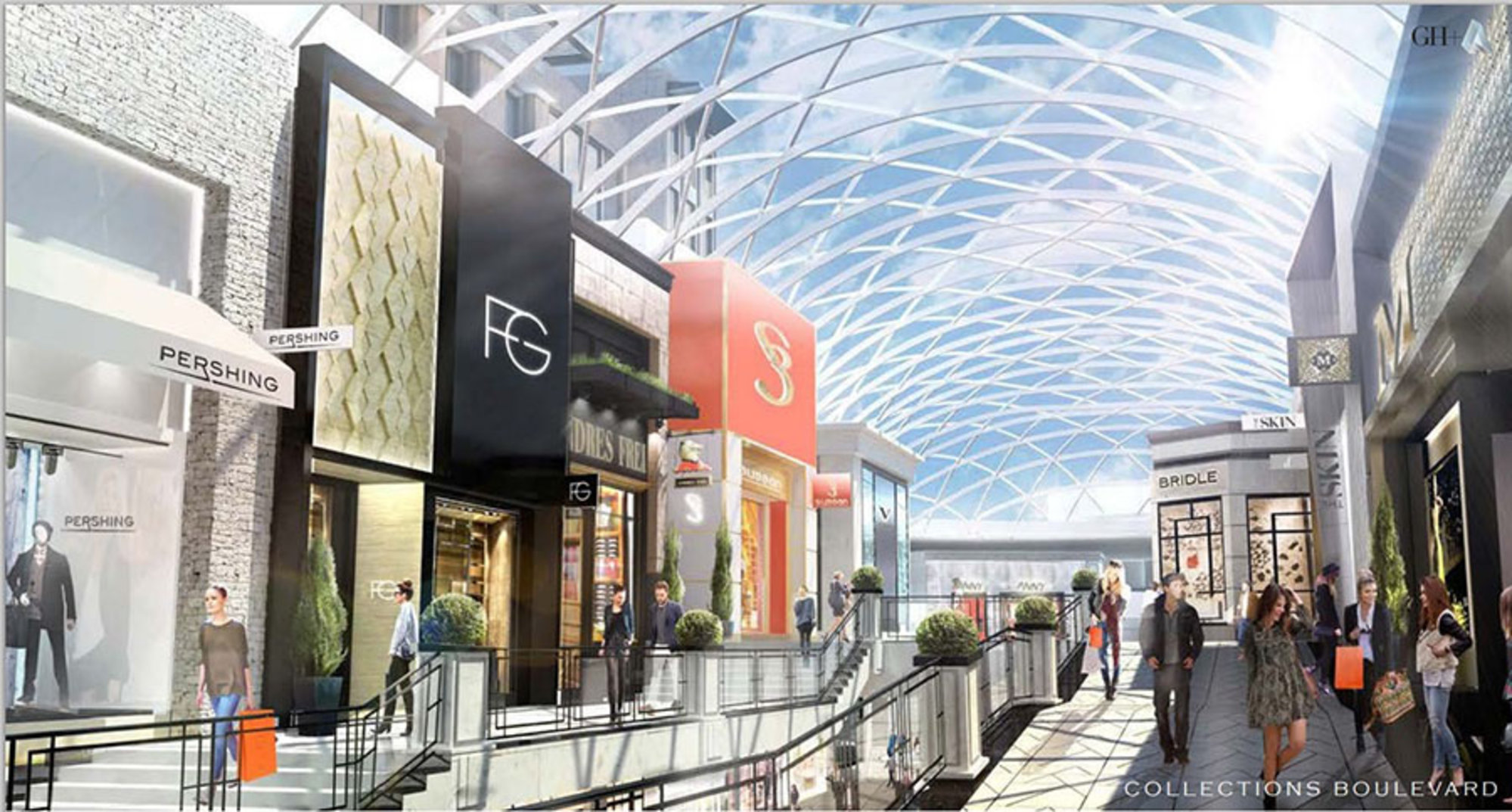As if Mall of America isn’t big enough already.
Canada-based Triple Five Group, which owns the 4.8-million sf enclosed mega shopping center and mixed-use complex in Bloomington, Minn., submitted plans to the city for a $500 million, 1.1-million-sf addition that’s dubbed The Collections at MOA.
The Minnepolis Star-Tribune reports that the expansion calls for 580,000 sf of new retail and mall space on three floors that would target luxury shoppers, a 180-room luxury hotel, 120 full-time residences atop the hotel, and 168,000 sf of office space. A health club is also a possibility.
The proposal also includes a third parking structure with between 600 and 650 more spaces in two underground buildings.
Ryan Cos. US Inc. is the general contractor for this project, which is Ryan’s first involvement in Mall of America. The architect DLR designed the addition. If approved, work would begin next April with an opening scheduled for October 2018.
The plans show the enclosed areas bathed by natural light through at least three large skylights. This expansion would come on the heels of a $325 million “front door” project—known as Phase 1C—on the Mall’s north side that is still under construction, and includes a new seven-story office tower, a 342-room J.W. Marriott hotel, and specialized retail.
The first part of Phase 1C—a new food court on the third floor—opened to the public last month. The first and second floors won’t been accessible until next year.
TripleFive’s latest proposal is the first step of a grander plan whose second phase reportedly would include an even larger, 2-million-sf addition for retail, hotel, and entertainment space. If all of these various phases are ever completed, the Mall would encompass 8.8 million sf.
Mall of America, which opened in 1992, currently attracts 40 million visitors a year, two-fifths of whom are tourists. It houses more than 520 stores, and hosts more than 400 events annually.
Related Stories
| Sep 3, 2014
New designation launched to streamline LEED review process
The LEED Proven Provider designation is designed to minimize the need for additional work during the project review process.
| Sep 2, 2014
Ranked: Top green building sector AEC firms [2014 Giants 300 Report]
AECOM, Gensler, and Turner top BD+C's rankings of the nation's largest green design and construction firms.
| Aug 21, 2014
RTKL's parent company Arcadis acquires Callison
The acquisition of Callison, known predominantly for its leadership in retail and mixed-use design, builds on Arcadis’ strong global design and architecture position, currently provided by RTKL.
| Aug 19, 2014
Goettsch Partners unveils design for mega mixed-use development in Shenzhen [slideshow]
The overall design concept is of a complex of textured buildings that would differentiate from the surrounding blue-glass buildings of Shenzhen.
| Aug 18, 2014
From icon to breadbasket: Gehry building to be turned into Whole Foods
The Howard Hughes Corporation, in association with architecture firm Cho Benn Holback + Associates, plans to turn the building—at least the majority of it—into a Whole Foods.
| Aug 18, 2014
SPARK’s newly unveiled mixed-use development references China's flowing hillscape
Architecture firm SPARK recently finished a design for a new development in Shenzhen. The 770,700 square-foot mixed-use structure's design mimics the hilly landscape of the site's locale.
| Aug 11, 2014
The Endless City: Skyscraper concept connects all floors with dual ramps
Rather than superimposing one floor on top of another, London-based SURE Architecture proposes two endless ramps, rising gradually with a low gradient from the ground floor to the sky.
| Aug 4, 2014
Retail Giants: Grocery-anchored centers, trophy malls among hot retail developments [2014 Giants 300 Report]
Despite the rapid growth of online shopping, the 'bricks and mortar' retail sector is faring quite well, headed by power centers, grocery-anchored centers, and trophy malls, according BD+C's 2014 Giants 300 Report.
| Jul 28, 2014
Reconstruction market benefits from improving economy, new technology [2014 Giants 300 Report]
Following years of fairly lackluster demand for commercial property remodeling, reconstruction revenue is improving, according to the 2014 Giants 300 report.
| Jul 28, 2014
Reconstruction Sector Construction Firms [2014 Giants 300 Report]
Structure Tone, Turner, and Gilbane top Building Design+Construction's 2014 ranking of the largest reconstruction contractor and construction management firms in the U.S.


















