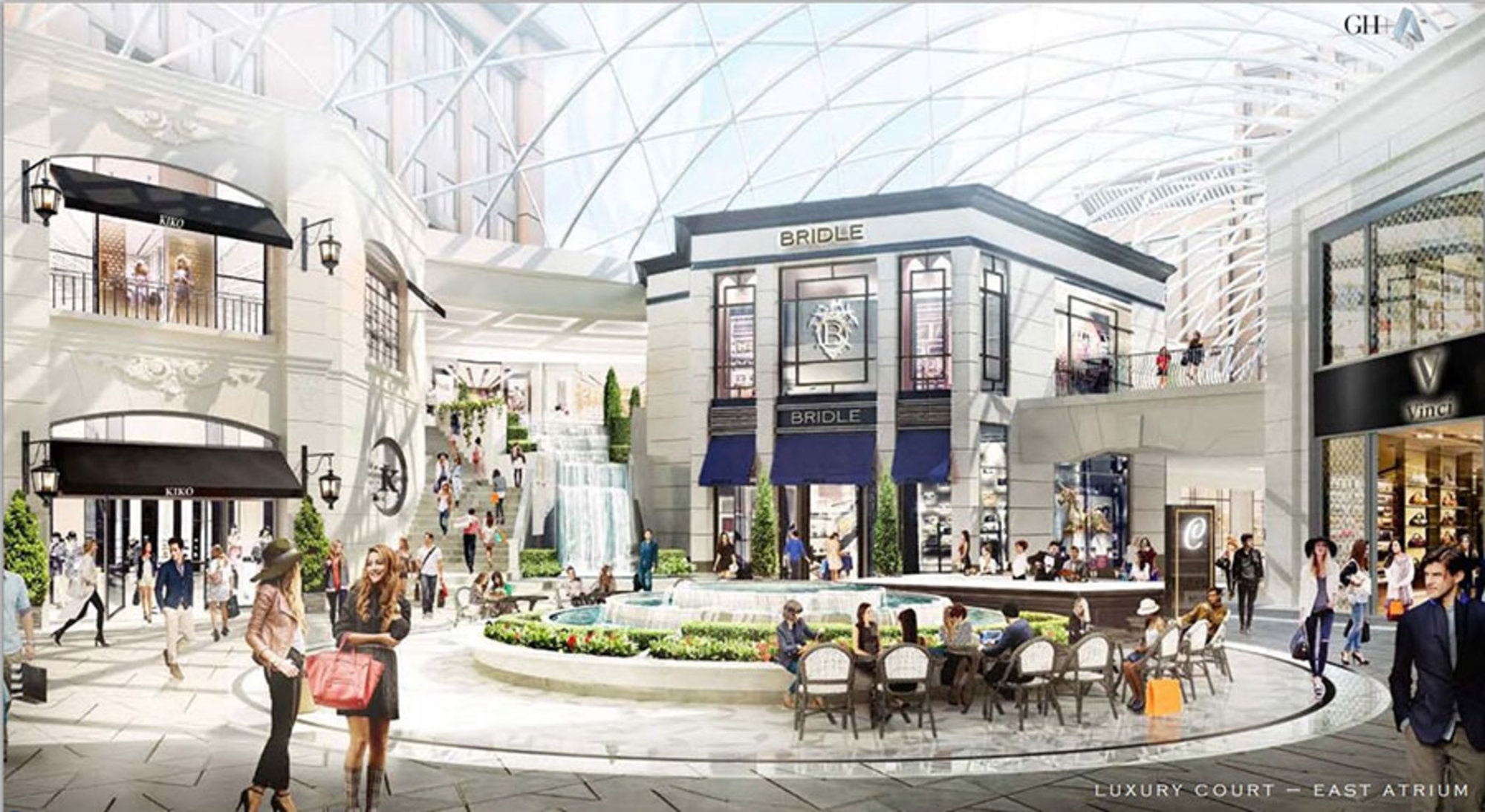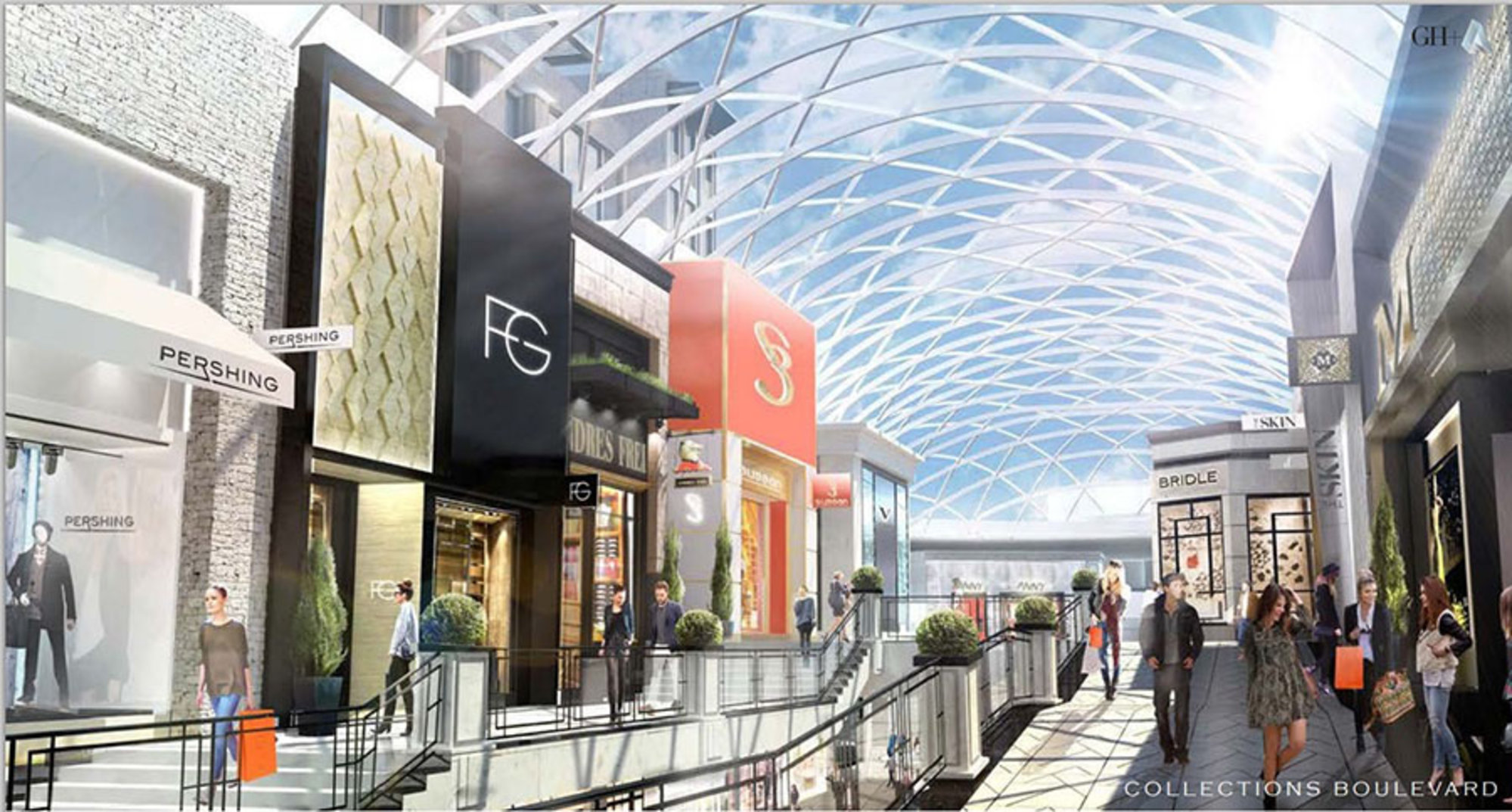As if Mall of America isn’t big enough already.
Canada-based Triple Five Group, which owns the 4.8-million sf enclosed mega shopping center and mixed-use complex in Bloomington, Minn., submitted plans to the city for a $500 million, 1.1-million-sf addition that’s dubbed The Collections at MOA.
The Minnepolis Star-Tribune reports that the expansion calls for 580,000 sf of new retail and mall space on three floors that would target luxury shoppers, a 180-room luxury hotel, 120 full-time residences atop the hotel, and 168,000 sf of office space. A health club is also a possibility.
The proposal also includes a third parking structure with between 600 and 650 more spaces in two underground buildings.
Ryan Cos. US Inc. is the general contractor for this project, which is Ryan’s first involvement in Mall of America. The architect DLR designed the addition. If approved, work would begin next April with an opening scheduled for October 2018.
The plans show the enclosed areas bathed by natural light through at least three large skylights. This expansion would come on the heels of a $325 million “front door” project—known as Phase 1C—on the Mall’s north side that is still under construction, and includes a new seven-story office tower, a 342-room J.W. Marriott hotel, and specialized retail.
The first part of Phase 1C—a new food court on the third floor—opened to the public last month. The first and second floors won’t been accessible until next year.
TripleFive’s latest proposal is the first step of a grander plan whose second phase reportedly would include an even larger, 2-million-sf addition for retail, hotel, and entertainment space. If all of these various phases are ever completed, the Mall would encompass 8.8 million sf.
Mall of America, which opened in 1992, currently attracts 40 million visitors a year, two-fifths of whom are tourists. It houses more than 520 stores, and hosts more than 400 events annually.
Related Stories
| Feb 8, 2012
Mega-malls expanding internationally
Historically, malls have always been the icons of America – the first mall ever was built in Minneapolis in 1956.
| Jan 15, 2012
Smith Consulting Architects designs Flower Hill Promenade expansion in Del Mar, Calif.
The $22 million expansion includes a 75,000-square-foot, two-story retail/office building and a 397-car parking structure, along with parking and circulation improvements and new landscaping throughout.
| Jan 6, 2012
New Walgreen's represents an architectural departure
The structure's exterior is a major departure from the corporate image of a traditional Walgreens design.
| Jan 6, 2012
Summit Design+Build completes Park Place in Illinois
Summit was responsible for the complete gut and renovation of the former auto repair shop which required the partial demolition of the existing building, while maintaining the integrity of the original 100 year-old structure, and significant re-grading and landscaping of the site.
| Nov 29, 2011
Suffolk Construction breaks ground on Boston residential tower
Millennium Place III is a $220 million, 256-unit development that will occupy a full city block in Boston’s Downtown Crossing.
| Nov 29, 2011
Report finds credit crunch accounts for 20% of nation’s stalled projects
Persistent financing crunch continues to plague design and construction sector.
| Nov 22, 2011
Jones Lang LaSalle completes construction of two new stores in Manhattan
Firm creates new global design standard serving as project manager for Uniglo’s 89,000-sf flagship location and, 64,000-sf store.
| Oct 26, 2011
Shawmut Design and Construction awarded Tag Heuer build in Aventura, Fla.
New store features 1,200 sf fit out at Aventura Mall.
| Oct 3, 2011
Magellan Development Group opens Village Market in Chicago’s Lakeshore East neighborhood
Magellan Development Group and Hanwha Engineering & Construction are joint-venture development partners on the project. The Village Market was designed for Silver LEED certification by Loewenberg Architects and built by McHugh Construction.

















