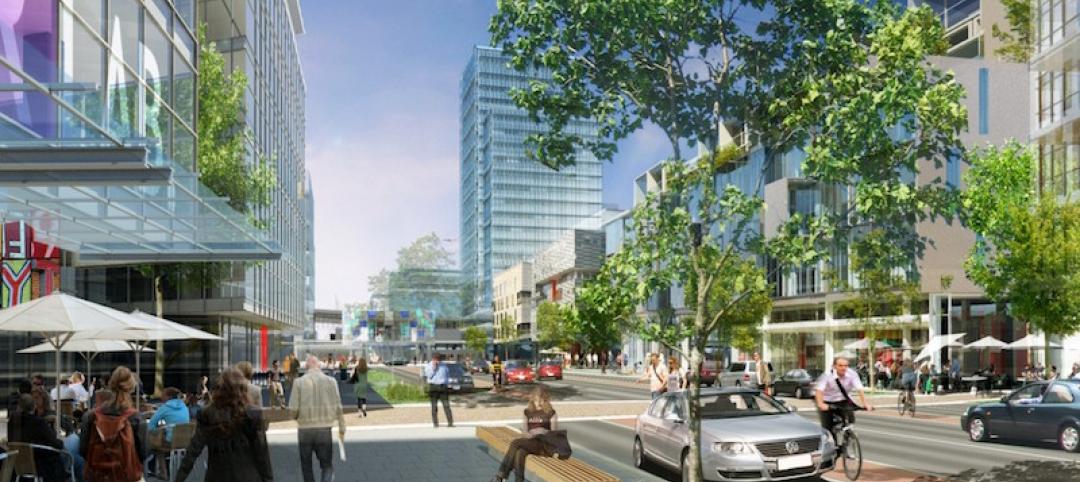Salt Lake City, Utah, is home to a new mixed-use residential community, Slate, that benefits from transit-oriented zoning and cleverly designed multifamily units. At 915 Washington Street—the heart of the city's Central Ninth neighborhood—Slate features 150 residential units ranging from studio to two-bedroom.
Affordability-Designed Micro Units
Architect KTGY designed the units with an affordable-by-design approach. While the two-bedroom units sit in the 900-sf range, Slate's one-bedroom apartments are around 440-sf, and studios average 350-sf as "micro units."
In designing smaller units, the firm aimed to extend the width while shrinking depth, according to Nathan Sciarra, AIA, NCARB, Principal, KTGY.
"In doing so, we were able to create smaller units that live like big units," says Sciarra.

This coincides with a recent trend of allocating more space to community amenities and spaces at the cost of individual unit size. This is especially evident in affordable housing communities.
Slate's larger two-bedroom units appeal to families, students, and work-from-home professionals. In tandem with its array of amenities, easy access to public transit, and an active ground level dense with commercial space, the community draws a diverse crowd.
Transit-Oriented Location
The mixed-use development sits adjacent to the Central Ninth Trax station, near the Central Business District of Downtown Salt Lake City. This central location offers tenants a five-minute walk to local hotspots, and a 30-minute tram ride to the Salt Lake City International Airport.
Slate's exterior also features various murals painted by local artists, softening its scale and giving it "a spark of personality," says Sciarra.

On the Building Team:
Developer: Urban Alfandre and Gardner Batt
Architect: KTGY
MEP: Royal Engineering
GC: Zwick Construction
Related Stories
Mixed-Use | May 17, 2017
The Lincoln Common development has begun construction in Chicago’s Lincoln Park
The mixed-use project will provide new apartments, condos, a senior living facility, and retail space.
Reconstruction & Renovation | Apr 27, 2017
One of the last abandoned high-rises in Detroit’s downtown core moves one step closer to renovation
Kraemer Design has been selected as the architect of record and historic consultant on the Detroit Free Press building renovations.
Mixed-Use | Apr 25, 2017
Dutch building incorporates 22 emojis into its façade
The emoji building is part of a larger mixed-use development built around a 150-year-old oak tree.
Mixed-Use | Apr 24, 2017
Take a look at Brooklyn’s Domino Sugar Refinery redevelopment
The master plan features market-rate and affordable housing, mixed-use space, and a waterfront park with a 5-block long “Artifact Walk.”
Sports and Recreational Facilities | Apr 21, 2017
Boston Celtics training and practice facility will be part of Boston Landing mixed-use development
The facility will also include two floors of Class A laboratory and office space and retail space.
Mixed-Use | Apr 7, 2017
North Hollywood mixed-use development NoHo West begins construction
The development is expected to open in 2018.
Mixed-Use | Apr 5, 2017
SOM-designed ‘vertical village’ is Thailand’s largest private-sector development ever
60,000 people will live and work in One Bangkok when it is completed in 2025.
Urban Planning | Mar 31, 2017
4 important things to consider when designing streets for people, not just cars
For the most part what you see is streets that have been designed with the car in mind—at a large scale for a fast speed.
High-rise Construction | Mar 31, 2017
Ping An Finance Center officially becomes the fourth tallest building in the world
The completed building sits between the Makkah Royal Clock Tower at 1,972 feet and One World Trade Center at 1,776 feet.
Mixed-Use | Mar 27, 2017
The Plant brings terrace-to-table living to Toronto
Curated Properties and Windmill Developments have teamed up to create a mixed-use building with food as the crux of the project.


















