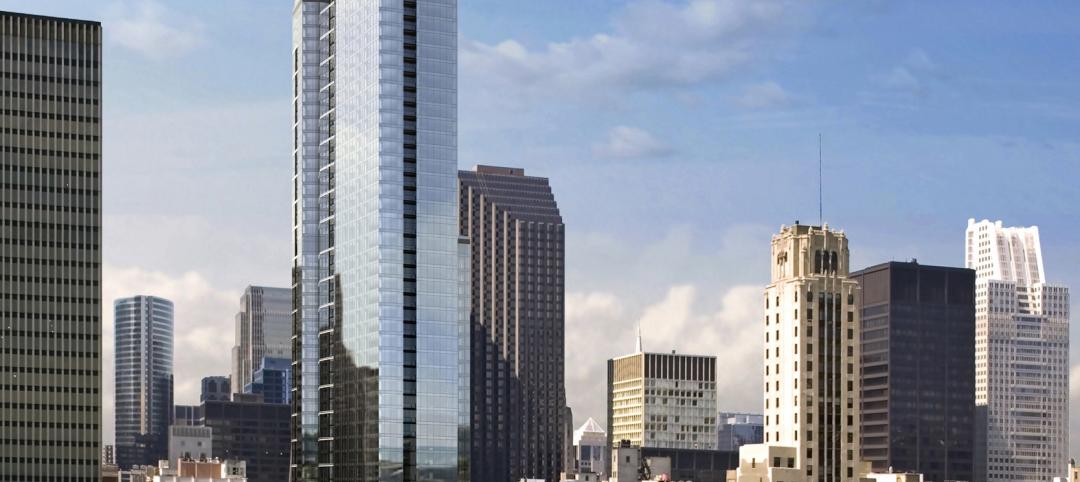In Salt Lake City, a new 130,000-square-foot development called Mya and The Shop SLC, designed by EskewDumezRipple, combines housing with coworking space, retail, and amenities, as well as a landscaped exterior for both residents and the public.
At four stories, Mya offers 126 apartments and a coworking and collaboration space. The design features built-in furniture and flexible layouts with the aim of increasing the rentable square footage. Eighty units are reserved for households with less than 40% and 80% of the area median income. The remaining 46 units do not require income applications but are priced below market rates. With interiors designed by partner architect Farouki Farouki, the residences are micro-units, each under 500 square feet, with unobstructed views of the nearby mountains.
The Shop includes 30,000 square feet of flexible workspace, meeting rooms, amenities aimed at stimulating entrepreneurship and small business development, and a communal rooftop that offers mountain views. Throughout, the EskewDumezRipple design team took inspiration from the nearby railroads that played a key role in the growth of Salt Lake City in the 1800s. Natural woods, leathers, black steel, and antiquated brass accents create a rustic yet refined aesthetic. Likewise, the wood-slat ceiling references the rail tracks, and other design details and furnishings nod to the history of Gold Rush mining and the pioneer spirit.
The project uses light-gauge steel and concrete for the building’s commercial portion, traditional stick framing for the residential portion. As a result, Mya and The Shop SLC has a significantly lower carbon footprint than a building made solely with concrete and steel. It also pursued lower carbon and energy use through building certifications and incentives, including ENERGY STAR.
The project anchors a $124 million mixed-use, transit-oriented development.
On the Building Team:
Developers: Domain Companies and GIV Group
Architect: EskewDumezRipple
Interior design (The Shop): EskewDumezRipple
Interior design (Residential): Farouki Farouki
Landscape design: Duane Border Design
Structural engineer: Fortis Structural, LLC
MEP engineer: PVE Inc.




Related Stories
| Mar 11, 2011
Chicago office building will serve tenants and historic church
The Alter Group is partnering with White Oak Realty Partners to develop a 490,000-sf high-performance office building in Chicago’s West Loop. The tower will be located on land owned by Old St. Patrick’s Church (a neighborhood landmark that survived the Chicago Fire of 1871) that’s currently being used as a parking lot.
| Mar 11, 2011
Community sports center in Nashville features NCAA-grade training facility
A multisport community facility in Nashville featuring a training facility that will meet NCAA Division I standards is being constructed by St. Louis-based Clayco and Chicago-based Pinnacle.
| Mar 11, 2011
Slam dunk for the University of Nebraska’s basketball arena
The University of Nebraska men’s and women’s basketball programs will have a new home beginning in 2013. Designed by the DLR Group, the $344 million West Haymarket Civic Arena in Lincoln, Neb., will have 16,000 seats, suites, club amenities, loge, dedicated locker rooms, training rooms, and support space for game operations.
| Mar 10, 2011
How AEC Professionals Are Using Social Media
You like LinkedIn. You’re not too sure about blogs. For many AEC professionals, it’s still wait-and-see when it comes to social media.
| Mar 7, 2011
Sika Sarnafil announces 2010 roofing Contractor Project of the Year winners
Sika Sarnafil announced winners of its 2010 Contractor Project of the Year Competition. Twelve contractors were recognized for outstanding workmanship in completing a project using a Sika Sarnafil thermoplastic membrane for roofing or waterproofing applications. A winner and two finalists were chosen from each of four different categories: Low Slope, Steep Slope, Waterproofing and Sustainability.
| Mar 3, 2011
Webcor Builders and Shangri-La Construction form partnership
Webcor Builders and Shangri-La Construction announced today that the two general contractors have formed an exclusive partnership to pursue and provide general contracting and construction management services in select western states including California, Arizona, Nevada and Texas. The partnership, which will be named Webcor LA, will pursue construction projects across aviation, commercial real estate and tenant improvement, hospitality, institutional, healthcare, industrial, public works, and multi-family categories.
| Mar 2, 2011
Design professionals grow leery of green promises
Legal claims over sustainability promises vs. performance of certified green buildings are beginning to mount—and so are warnings to A/E/P and environmental consulting firms, according to a ZweigWhite report.
| Mar 2, 2011
How skyscrapers can save the city
Besides making cities more affordable and architecturally interesting, tall buildings are greener than sprawl, and they foster social capital and creativity. Yet some urban planners and preservationists seem to have a misplaced fear of heights that yields damaging restrictions on how tall a building can be. From New York to Paris to Mumbai, there’s a powerful case for building up, not out.
| Mar 1, 2011
How to make rentals more attractive as the American dream evolves, adapts
Roger K. Lewis, architect and professor emeritus of architecture at the University of Maryland, writes in the Washington Post about the rising market demand for rental housing and how Building Teams can make these properties a desirable choice for consumer, not just an economically prudent and necessary one.
| Feb 24, 2011
Lending revives stalled projects
An influx of fresh capital into U.S. commercial real estate is bringing some long-stalled development projects back to life and launching new construction of apartments, office buildings and shopping centers, according to a Wall Street Journal article.












