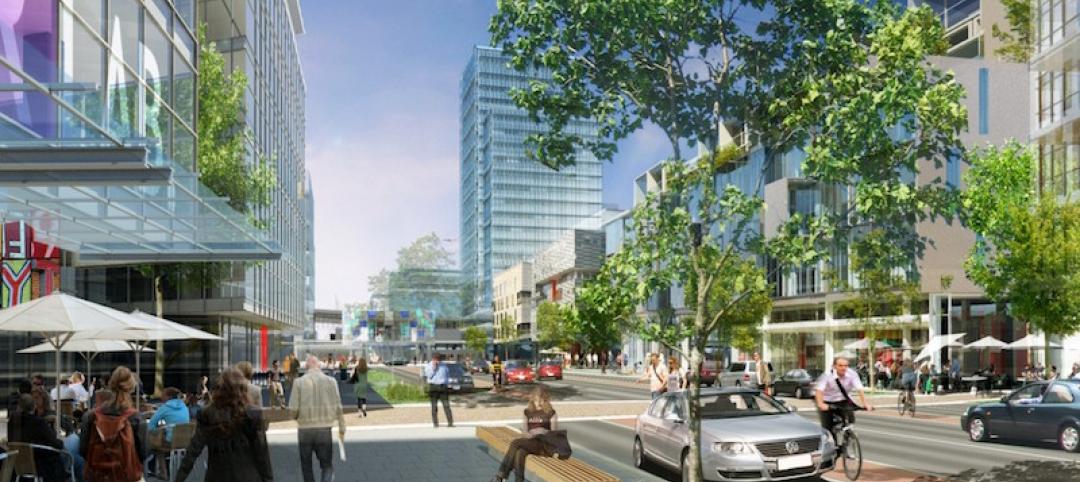Bolsa Row, a planned mixed-use development from KTGY Architecture + Planning, has been unveiled for Westminster, Calif. The project will act as a gateway to the largest Vietnamese community in the U.S., “Little Saigon.”
The community will be located on six acres of land and include a five-story 150-room hotel, a five-story 201-unit apartment complex, and 60,000 sf of ground floor retail, restaurant space, and an event facility. The apartment complex will comprise a mixture of studio, one-, and two-bedroom units. A “Festival Street,” a pedestrian-friendly retail promenade, will connect the different components of the project.
 The Festival Retail Street connecting the residential residences to the south, the Banquet facility to the north, and the Hotel to the east. Rendering courtesy of KTGY Architecture + Planning.
The Festival Retail Street connecting the residential residences to the south, the Banquet facility to the north, and the Hotel to the east. Rendering courtesy of KTGY Architecture + Planning.
The Festival Street can host farmers markets, holiday celebrations and private parties. It can be closed to traffic for these events without restricting the circulation of the site. When it is open, the street will provide parking for the development’s retail component.
A landscaped “Celebration Bridge” will provide seating areas and connect the event hall to the hotel’s second-story roof garden. The bridge enhances pedestrian circulation and provides additional outdoor event space with access to the indoor reception halls.
 This area is envisioned to include up to 210 apartments with supporting amenities and ground floor retail uses. Active frontage along the Festival Street consisting of retail and active residential amenities spaces such as the leasing offices, fitness center, and more. Rendering courtesy of KTGY Architecture + Planning.
This area is envisioned to include up to 210 apartments with supporting amenities and ground floor retail uses. Active frontage along the Festival Street consisting of retail and active residential amenities spaces such as the leasing offices, fitness center, and more. Rendering courtesy of KTGY Architecture + Planning.
Plans for Bolsa Row, which is being developed by IP Westminster, LLC, have been submitted to the city and are currently under review.
Related Stories
Mixed-Use | May 17, 2017
The Lincoln Common development has begun construction in Chicago’s Lincoln Park
The mixed-use project will provide new apartments, condos, a senior living facility, and retail space.
Reconstruction & Renovation | Apr 27, 2017
One of the last abandoned high-rises in Detroit’s downtown core moves one step closer to renovation
Kraemer Design has been selected as the architect of record and historic consultant on the Detroit Free Press building renovations.
Mixed-Use | Apr 25, 2017
Dutch building incorporates 22 emojis into its façade
The emoji building is part of a larger mixed-use development built around a 150-year-old oak tree.
Mixed-Use | Apr 24, 2017
Take a look at Brooklyn’s Domino Sugar Refinery redevelopment
The master plan features market-rate and affordable housing, mixed-use space, and a waterfront park with a 5-block long “Artifact Walk.”
Sports and Recreational Facilities | Apr 21, 2017
Boston Celtics training and practice facility will be part of Boston Landing mixed-use development
The facility will also include two floors of Class A laboratory and office space and retail space.
Mixed-Use | Apr 7, 2017
North Hollywood mixed-use development NoHo West begins construction
The development is expected to open in 2018.
Mixed-Use | Apr 5, 2017
SOM-designed ‘vertical village’ is Thailand’s largest private-sector development ever
60,000 people will live and work in One Bangkok when it is completed in 2025.
Urban Planning | Mar 31, 2017
4 important things to consider when designing streets for people, not just cars
For the most part what you see is streets that have been designed with the car in mind—at a large scale for a fast speed.
High-rise Construction | Mar 31, 2017
Ping An Finance Center officially becomes the fourth tallest building in the world
The completed building sits between the Makkah Royal Clock Tower at 1,972 feet and One World Trade Center at 1,776 feet.
Mixed-Use | Mar 27, 2017
The Plant brings terrace-to-table living to Toronto
Curated Properties and Windmill Developments have teamed up to create a mixed-use building with food as the crux of the project.

















