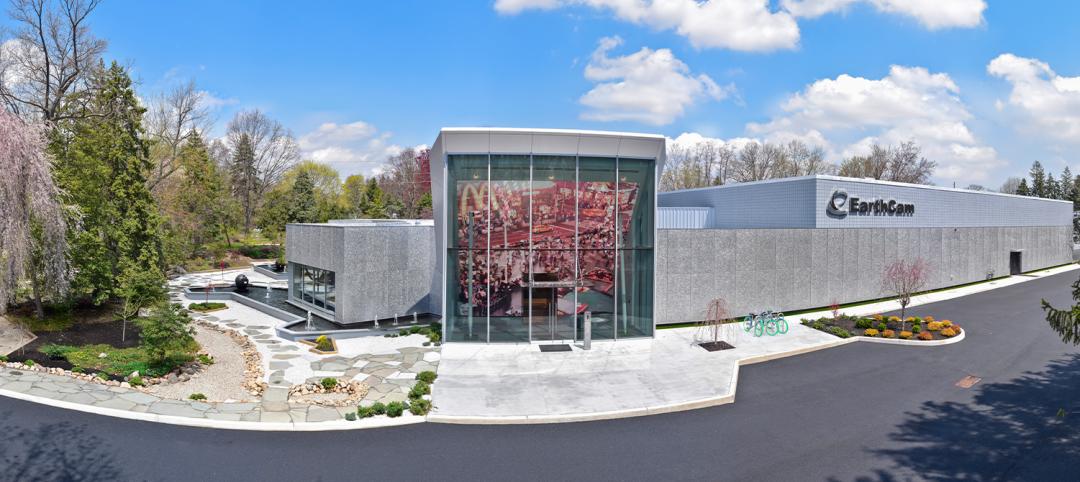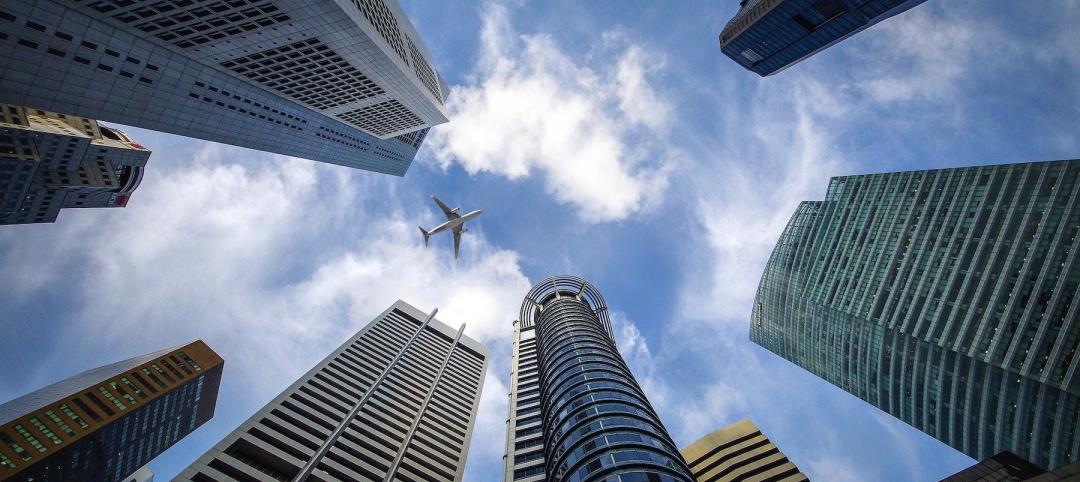Guangxi China Resources Tower, a new 403-meter-tall (1,322 feet) skyscraper in Nanning, China features the world’s highest outdoor pool—at 323 meters (1,060 feet) above grade. The tower is the 18th tallest building in China and the 37th tallest in the world.
The architecture was inspired by the crystalline forms associated with the mountains of Guangxi. The structure’s faceted and fragmented geometry provides a multitude of surfaces that reflect the changing light qualities of the tropical sky. The character of the tower changes throughout the day, mirroring the mood of the city.
Horizontal sunshades delicately extend across the façade in a consistent texture, shading the floor-to-ceiling glass of the building’s interior spaces. This simple clarity of the façade results in a cohesive legibility of its angular geometry and creates a bold contrast to both the lush vegetation of the region and the surrounding mixture of architectural styles, according to a news release from Goettsch Partners (GP), the project’s design architect.
The 86-story tower anchors a 900,000-square-meter multifunctional transit-oriented development of retail, commercial office, residential, and luxury hospitality. The high-rise totals 272,260 square meters, composed of the 336-key Shangri-La Nanning hotel, 172,740 square meters of office space, and 5,930 square meters of retail space.
Located on the lower floors, the office program is distinguished with a single-sided taper of the south façade that strategically reduces the floor plate depths as the tower rises in response to the stepping core. Atop the office volume, a dramatic shift in the building profile occurs as the hotel program emerges. A terrace at Level 71 caps the lower volume and creates a unique outdoor sky space, featuring the hotel pool. Dramatic views of the surrounding lakes, parks, and mountains extend in all directions, enlivened by the 180-degree view from sunrise to sunset.
The complex includes interconnected podium and basement floors that form a cohesive network of buildings optimized to benefit the larger master planned development. External sunshades and a high-performance façade enclosure system help to reduce energy loads while delivering natural light and exceptional views to all floors. Optimized mechanical systems maximize the efficiency to minimize energy and water consumption while creating a comfortable indoor environment.
On the Building Team:
Owner and/or developer: China Resources Land Limited (CR Land)
Design architect: Goettsch Partners
Architect of record: CCDI Group
MEP engineer: Parsons Brinkerhoff
Structural engineer: RBS Architectural Engineering Design Associates
General contractor/construction manager: China Construction Eighth Engineering Division



Related Stories
Building Team | Apr 22, 2022
EarthCam Adds Senior Leadership Roles to Facilitate Rapid Growth
EarthCam today announced several new leadership positions as it scales up to accommodate increasing demand for its webcam technology and services.
Architects | Apr 22, 2022
Top 10 green building projects for 2022
The American Institute of Architects' Committee on the Environment (COTE) has announced its COTE Top Ten Awards for significant achievements in advancing climate action.
Mixed-Use | Apr 22, 2022
San Francisco replaces a waterfront parking lot with a new neighborhood
A parking lot on San Francisco’s waterfront is transforming into Mission Rock—a new neighborhood featuring rental units, offices, parks, open spaces, retail, and parking.
Legislation | Apr 21, 2022
NIMBYism in the Sunbelt stymies new apartment development
Population growth in Sunbelt metro areas is driving demand for new apartment development, but resistance is growing against these projects.
Building Team | Apr 20, 2022
White House works with state, local governments to bolster building performance standards
The former head of the U.S. Green Building Council says the Biden Administration’s formation of the National Building Performance Standards Coalition is a “tremendous” step in the right direction to raise building performance standards in the U.S.
Market Data | Apr 20, 2022
Pace of demand for design services rapidly accelerates
Demand for design services in March expanded sharply from February according to a new report today from The American Institute of Architects (AIA).
Multifamily Housing | Apr 20, 2022
A Frankfurt tower gives residents greenery-framed views
In Frankfurt, Germany, the 27-floor EDEN tower boasts an exterior “living wall system”: 186,000 plants that cover about 20 percent of the building’s facade.
Healthcare Facilities | Apr 19, 2022
6 trends to watch in healthcare design
As the healthcare landscape continues to evolve, IMEG’s healthcare leaders from across the country are seeing several emerging trends that are poised to have wide-ranging impacts on facility design and construction. Following are six of the trends and strategies they expect to become more commonplace in 2022 and the years to come.
Energy-Efficient Design | Apr 19, 2022
A prefab second skin can make old apartments net zero
A German startup is offering a new way for old buildings to potentially reach net-zero status: adding a prefabricated second skin.
Concrete Technology | Apr 19, 2022
SGH’s Applied Science & Research Center achieves ISO 17025 accreditation for concrete testing procedures
Simpson Gumpertz & Heger’s (SGH) Applied Science & Research Center recently received ISO/IEC17025 accreditation from the American Association for Laboratory Accreditation (A2LA) for several concrete testing methods.

















