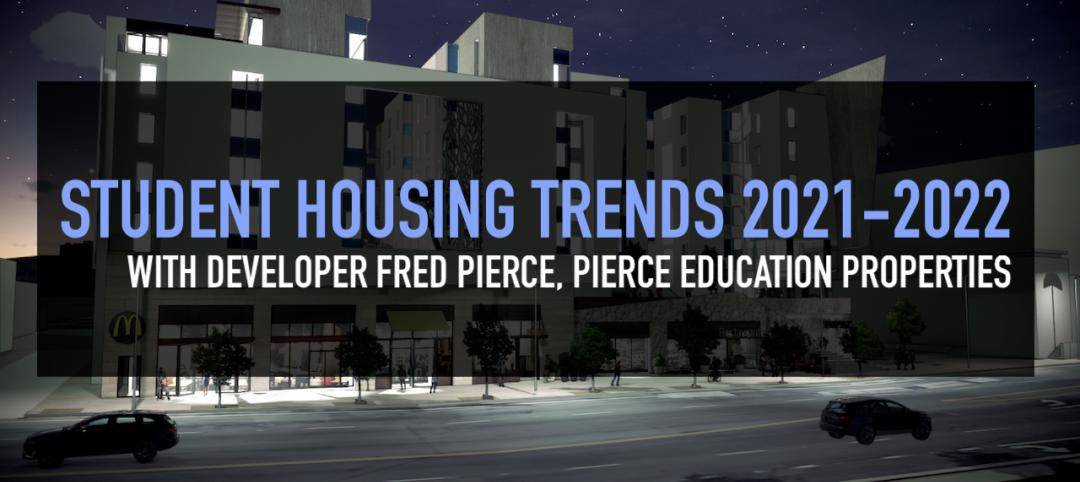Guangxi China Resources Tower, a new 403-meter-tall (1,322 feet) skyscraper in Nanning, China features the world’s highest outdoor pool—at 323 meters (1,060 feet) above grade. The tower is the 18th tallest building in China and the 37th tallest in the world.
The architecture was inspired by the crystalline forms associated with the mountains of Guangxi. The structure’s faceted and fragmented geometry provides a multitude of surfaces that reflect the changing light qualities of the tropical sky. The character of the tower changes throughout the day, mirroring the mood of the city.
Horizontal sunshades delicately extend across the façade in a consistent texture, shading the floor-to-ceiling glass of the building’s interior spaces. This simple clarity of the façade results in a cohesive legibility of its angular geometry and creates a bold contrast to both the lush vegetation of the region and the surrounding mixture of architectural styles, according to a news release from Goettsch Partners (GP), the project’s design architect.
The 86-story tower anchors a 900,000-square-meter multifunctional transit-oriented development of retail, commercial office, residential, and luxury hospitality. The high-rise totals 272,260 square meters, composed of the 336-key Shangri-La Nanning hotel, 172,740 square meters of office space, and 5,930 square meters of retail space.
Located on the lower floors, the office program is distinguished with a single-sided taper of the south façade that strategically reduces the floor plate depths as the tower rises in response to the stepping core. Atop the office volume, a dramatic shift in the building profile occurs as the hotel program emerges. A terrace at Level 71 caps the lower volume and creates a unique outdoor sky space, featuring the hotel pool. Dramatic views of the surrounding lakes, parks, and mountains extend in all directions, enlivened by the 180-degree view from sunrise to sunset.
The complex includes interconnected podium and basement floors that form a cohesive network of buildings optimized to benefit the larger master planned development. External sunshades and a high-performance façade enclosure system help to reduce energy loads while delivering natural light and exceptional views to all floors. Optimized mechanical systems maximize the efficiency to minimize energy and water consumption while creating a comfortable indoor environment.
On the Building Team:
Owner and/or developer: China Resources Land Limited (CR Land)
Design architect: Goettsch Partners
Architect of record: CCDI Group
MEP engineer: Parsons Brinkerhoff
Structural engineer: RBS Architectural Engineering Design Associates
General contractor/construction manager: China Construction Eighth Engineering Division



Related Stories
Building Team | Oct 5, 2021
With billions in play, AEC groups make the case for 'buildings as infrastructure'
The Senate took a major step forward in August, passing the $1 trillion bipartisan Infrastructure Investment and Jobs Act.
AEC Business Innovation | Sep 28, 2021
Getting diversity, equity, and inclusion going in AEC firms
As a professional services organization built on attracting the best and brightest talent, VIATechnik relies on finding new ways to do just that. Here are some tips that we’ve learned through our diversity, equity, and inclusion (DE&I) journey.
Building Team | Sep 21, 2021
Pritzker Military Museum & Library announces finalist for Cold War Veterans Memorial
Four finalists will move to Stage II.
Building Team | Sep 6, 2021
A biopharma fitout in Colorado showcases one AEC firm’s Integrated Project Delivery approach
CRB Group supplements its own services with as-needed outside expertise.
| Jul 13, 2021
Don't sell services when clients want outcomes: Evaluating + investing resources to navigate past the COVID-19 pandemic
As AEC firm leaders consider worst-case scenarios and explore possible solutions to surmount them, they learn to become nimble, quick, and ready to pivot as circumstances demand.
Building Team | Jun 29, 2021
AGC and Autodesk launch media library to boost representation of diversity in construction
Images readily available for editorial use showcase women and people of color in construction to increase visibility in industry media coverage.
Multifamily Housing | Jun 3, 2021
Student Housing Trends 2021-2022
In this exclusive video interview for HorizonTV, Fred Pierce, CEO of Pierce Education Properties, developer and manager of off-campus student residences, chats with Rob Cassidy, Editor, MULTIFAMILY Design + Construction about student housing during the pandemic and what to expect for on-campus and off-campus housing in Fall 2021 and into 2022.
Building Team | Apr 15, 2021
Owners, AEC firms primed for real collaboration
Survey findings point to a growing demand for collaboration and partnership during these chaotic times.
Building Team | Mar 3, 2021
To pivot or not to pivot: Resourceful solutions in a time of challenge
Like swerving to avoid oncoming traffic, over the last year, AEC companies have navigated the unexpected roadblocks presented by a challenging economy.
Building Team | Aug 21, 2020
A healthcare project in Wisconsin benefits from including MEP subs in early design discussions
Prefabrication played a major role in quickening construction.

















