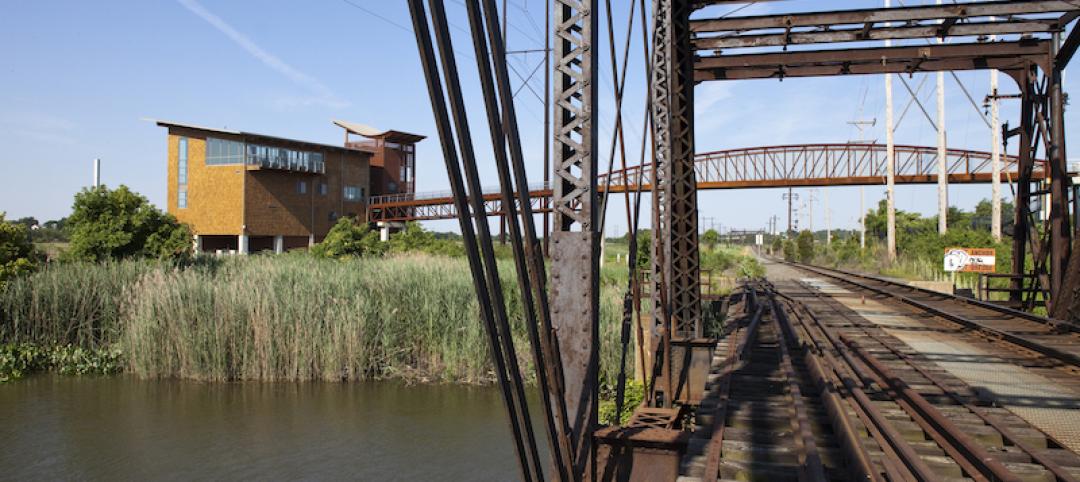Guangxi China Resources Tower, a new 403-meter-tall (1,322 feet) skyscraper in Nanning, China features the world’s highest outdoor pool—at 323 meters (1,060 feet) above grade. The tower is the 18th tallest building in China and the 37th tallest in the world.
The architecture was inspired by the crystalline forms associated with the mountains of Guangxi. The structure’s faceted and fragmented geometry provides a multitude of surfaces that reflect the changing light qualities of the tropical sky. The character of the tower changes throughout the day, mirroring the mood of the city.
Horizontal sunshades delicately extend across the façade in a consistent texture, shading the floor-to-ceiling glass of the building’s interior spaces. This simple clarity of the façade results in a cohesive legibility of its angular geometry and creates a bold contrast to both the lush vegetation of the region and the surrounding mixture of architectural styles, according to a news release from Goettsch Partners (GP), the project’s design architect.
The 86-story tower anchors a 900,000-square-meter multifunctional transit-oriented development of retail, commercial office, residential, and luxury hospitality. The high-rise totals 272,260 square meters, composed of the 336-key Shangri-La Nanning hotel, 172,740 square meters of office space, and 5,930 square meters of retail space.
Located on the lower floors, the office program is distinguished with a single-sided taper of the south façade that strategically reduces the floor plate depths as the tower rises in response to the stepping core. Atop the office volume, a dramatic shift in the building profile occurs as the hotel program emerges. A terrace at Level 71 caps the lower volume and creates a unique outdoor sky space, featuring the hotel pool. Dramatic views of the surrounding lakes, parks, and mountains extend in all directions, enlivened by the 180-degree view from sunrise to sunset.
The complex includes interconnected podium and basement floors that form a cohesive network of buildings optimized to benefit the larger master planned development. External sunshades and a high-performance façade enclosure system help to reduce energy loads while delivering natural light and exceptional views to all floors. Optimized mechanical systems maximize the efficiency to minimize energy and water consumption while creating a comfortable indoor environment.
On the Building Team:
Owner and/or developer: China Resources Land Limited (CR Land)
Design architect: Goettsch Partners
Architect of record: CCDI Group
MEP engineer: Parsons Brinkerhoff
Structural engineer: RBS Architectural Engineering Design Associates
General contractor/construction manager: China Construction Eighth Engineering Division



Related Stories
Building Team | Sep 6, 2016
Letting your resource take center stage: A guide to thoughtful site selection for interpretive centers
Thoughtful site selection is never about one factor, but rather a confluence of several components that ultimately present trade-offs for the owner.
Great Solutions | Aug 23, 2016
11 great solutions for the commercial construction market
A roll-up emergency department, next-gen telemedicine center, and biophilic cooling pods are among the AEC industry’s clever ideas and novel innovations for 2016.
Building Team | Aug 4, 2016
Thought leaders from architecture, engineering and construction to meet at 2016 Bluebeam eXtreme Conference
Bluebeam users inspire technological change through shared insights and training at three-day event.
Building Team | Jul 11, 2016
Design-assist: The way to really fly [AIA course]
Experts explain the benefits of DA, a process where the subcontractors are retained to assist other Building Team members in the development of a design. Earn 1.0 AIA CES learning units by reading and taking the exam.
Building Team | Jul 11, 2016
Addressing client concerns about design-assist
Common concerns about DA include lack of familiarity, obtaining competitive pricing, and design liability.
Sponsored | Building Team | Jul 11, 2016
Construction Disruption at AECX: Technology, hackathons and the promise of change in LA
The lead up to AECX featured a discussion providing insight into the current state of the AEC technological revolution by exploring opportunities, challenges and choices AEC pros face.
Codes and Standards | Jun 17, 2016
Feds publish framework for evaluating public-private partnerships
No single factor determines whether a project yields stronger benefit as a P3.
Movers+Shapers | Jun 14, 2016
VERTICAL INTEGRATOR: How Brooklyn’s Alloy LLC evolved from an architecture firm into a full-fledged development company
Led by an ambitious President and a CEO with deep pockets, Alloy LLC's six entities control the entire development process: real estate development, design, construction, brokerage, property management, and community development.
Office Buildings | Jun 14, 2016
Let's not forget introverts when it comes to workplace design
Recent design trends favor extroverts who enjoy collaboration. HDR's Lynn Mignola says that designers need to accommodate introverts, people who recharge with solitude, as well.
Building Team | Jun 13, 2016
BD+C launches Women in Design+Construction Conference
Inaugural 2.5-day event will convene 125+ leading AEC women in Dana Point, Calif., November 9-11, for professional development, networking, and career training.

















