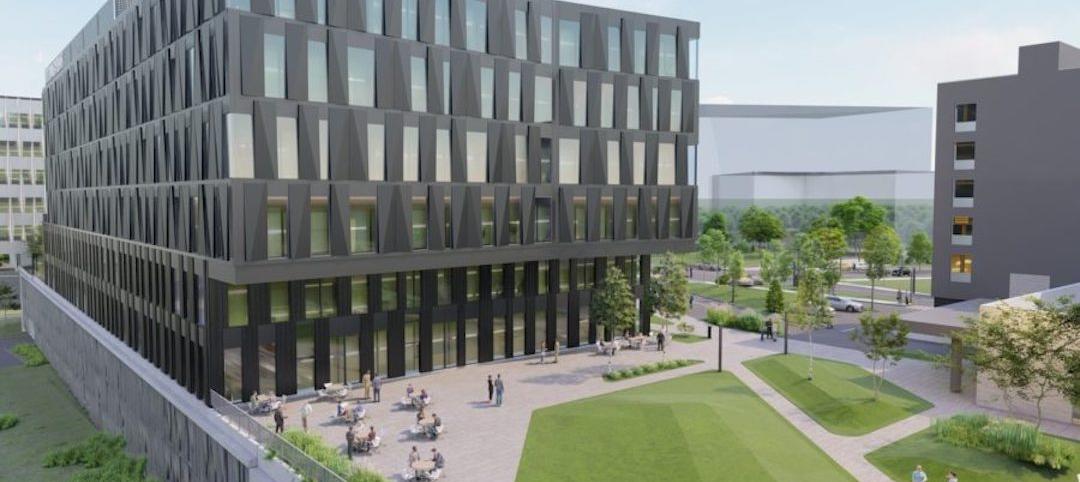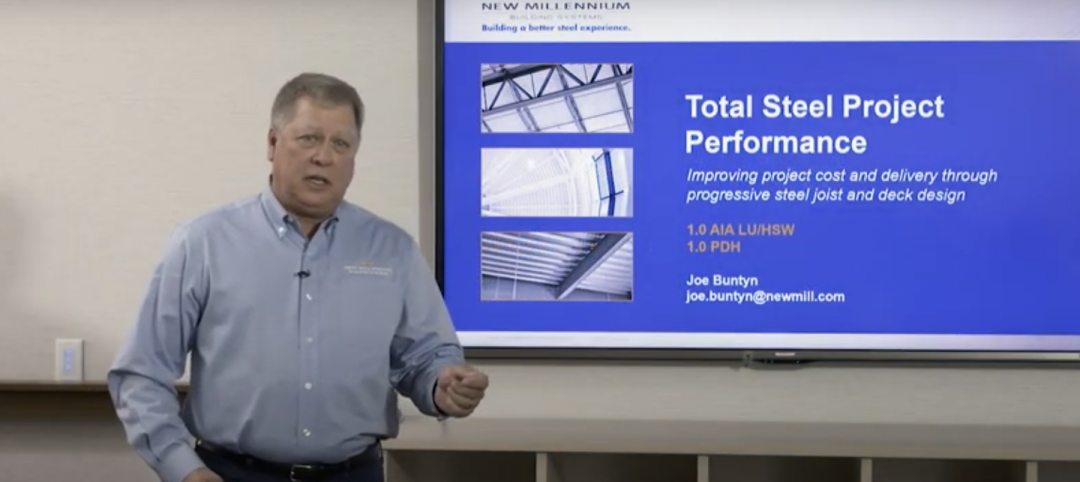ODA, a New York-based architecture and design studio, recently released renderings of Ombelle, a project including two residential towers in Fort Lauderdale, Fla. Dependable Equities hired ODA to design the architecture, interiors, and landscaping for the mixed-use development. Project plans were submitted to the city in May, beginning the approval process.
With more than 1.5 million square feet, Ombelle will include 1,100 rental units. The tapering forms of the two 43-story towers step away from each other as they rise, giving the units views of downtown Fort Lauderdale and the ocean. The facade comprises “a delicate exoskeleton,” according to a statement from ODA. Its outer shell features terraces and balconies that vary in depth, length, and density, which is meant to provide each unit a sense of individual identity.
“We are looking to establish a high-end, condo-like experience for renters,” Isaac Schlesinger, head of Dependable Equities, said in the statement.
The amenity package includes two pools: one with landscaping and a nearby work lounge, the other a larger infinity pool on the building’s edge. Amenities also include an outdoor bar area and chef’s kitchen, garden, gym, game room, library, private dining room, spin room, spa, dance studio, and yoga studio.
An urban plaza sits at the base of the building, connecting to a double-height colonnade around the perimeter. Also on its ground floor, Ombelle has over 11,000 square feet of commercial space for retail and restaurants.
“We are thrilled to be part of Fort Lauderdale’s transformation into a robust, forward-thinking city and international destination,” Eran Chen, founder and executive director, ODA, said in the statement. “From the beautifully landscaped public plaza that carves into the corner of the site, to the staggered outdoor balconies that create unique sky gardens for each apartment, Ombelle celebrates this exciting new chapter of design in the city.”
Building Team:
Owner and/or developer: Dependable Equities
Design architect: ODA
Architect of record: ODA



Related Stories
K-12 Schools | Apr 1, 2022
Charleston County’s award-winning career and technical education high school
BD+C Executive Editor Rob Cassidy talks with the team behind the award-winning Cooper River Center for Advanced Studies, a Career|Technical Education high school in Charleston County, S.C.
Modular Building | Mar 31, 2022
Rick Murdock’s dream multifamily housing factory
Modular housing leader Rick Murdock had a vision: Why not use robotic systems to automate the production of affordable modular housing? Now that vision is a reality.
Contractors | Mar 28, 2022
Amid supply chain woes, building teams employ extreme procurement measures
Project teams are looking to eliminate much of the guesswork around product availability and price inflation by employing early bulk-purchasing measures for entire building projects.
Contractors | Mar 23, 2022
Hiring Construction Workers in a Frantic Post-Covid Job Market
McCarthy Building Companies' Director of Talent Acquisition, Ben Craigs, discusses the construction giant's recruitment and training strategies in a hyper-competitive market. Craigs sits down with BD+C Senior Editor John Caulfield.
Sponsored | BD+C University Course | Jan 30, 2022
Optimized steel deck design
This course provides an overview of structural steel deck design and the ways to improve building performance and to reduce total-project costs.
Urban Planning | Jan 25, 2022
Retooling innovation districts for medium-sized cities
This type of development isn’t just about innovation or lab space; and it’s not just universities or research institutions that are driving this change.
Sponsored | Resiliency | Jan 24, 2022
Norshield Products Fortify Critical NYC Infrastructure
New York City has two very large buildings dedicated to answering the 911 calls of its five boroughs. With more than 11 million emergency calls annually, it makes perfect sense. The second of these buildings, the Public Safety Answering Center II (PSAC II) is located on a nine-acre parcel of land in the Bronx. It’s an imposing 450,000 square-foot structure—a 240-foot-wide by 240-foot-tall cube. The gleaming aluminum cube risesthe equivalent of 24 stories from behind a grassy berm, projecting the unlikely impression that it might actually be floating. Like most visually striking structures, the building has drawn as much scorn as it has admiration.
Engineers | Jan 12, 2022
Private equity: An increasingly attractive alternative for AEC firm sellers
Private equity firms active in the AEC sector work quietly in the background to partner with management, hold for longer periods, and build a win-win for investors and the firm. At a minimum, AEC firms contemplating ownership transition should consider private equity as a viable option. Here is why.
Sponsored | BD+C University Course | Jan 12, 2022
Total steel project performance
This instructor-led video course discusses actual project scenarios where collaborative steel joist and deck design have reduced total-project costs. In an era when incomplete structural drawings are a growing concern for our industry, the course reveals hidden costs and risks that can be avoided.
University Buildings | Jan 11, 2022
Designing for health sciences education: supporting student well-being
While student and faculty health and well-being should be a top priority in all spaces within educational facilities, this article will highlight some key considerations.
















