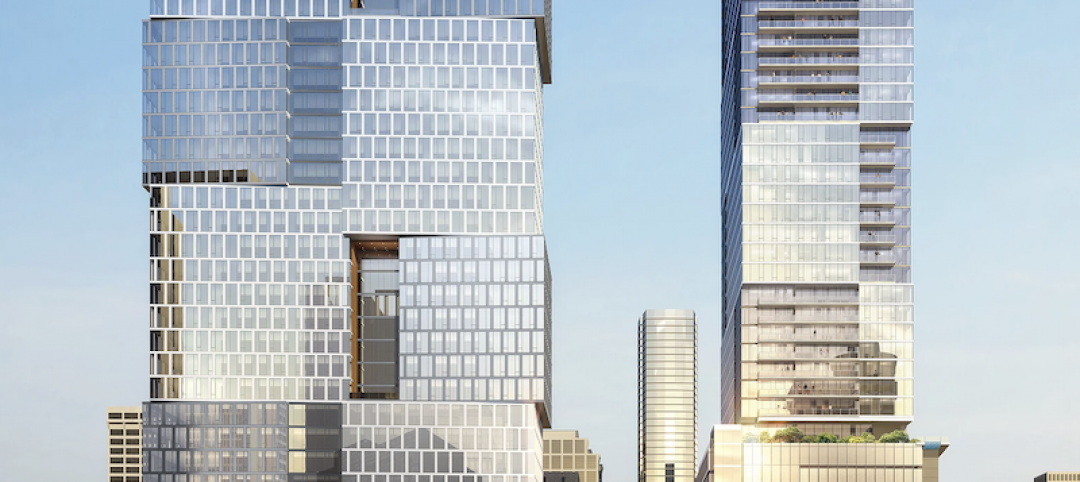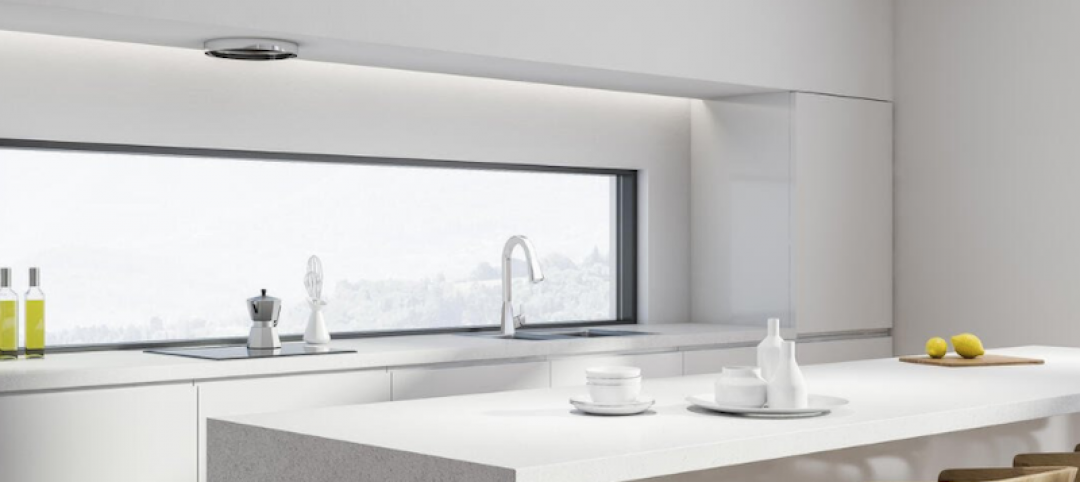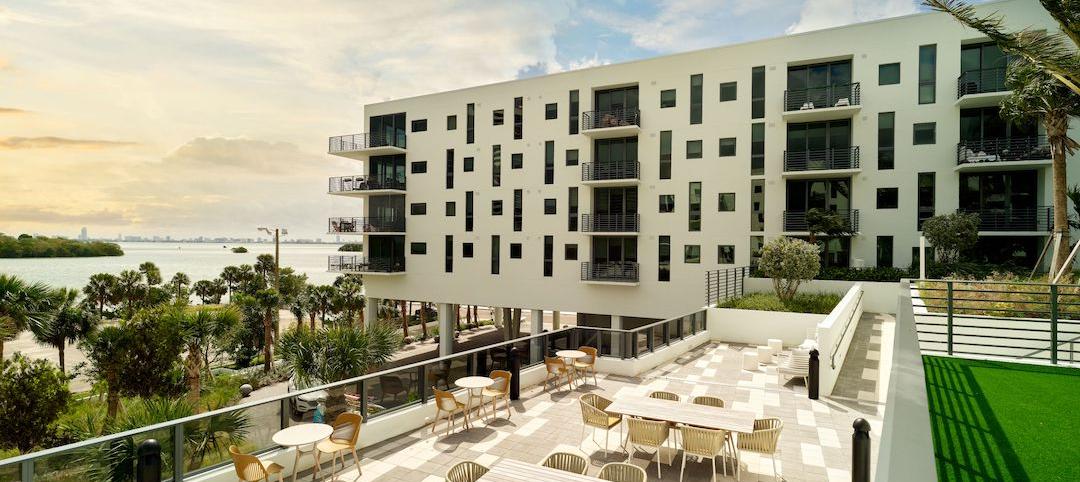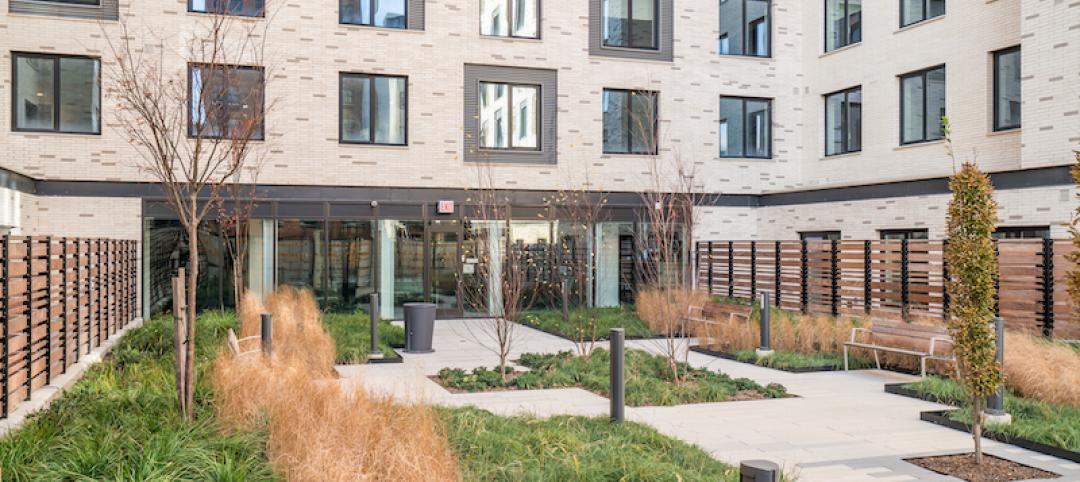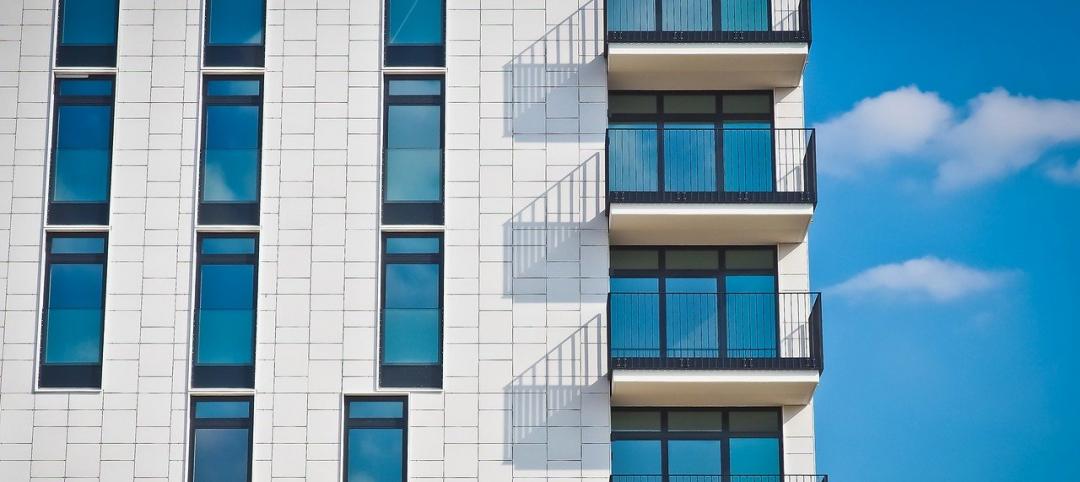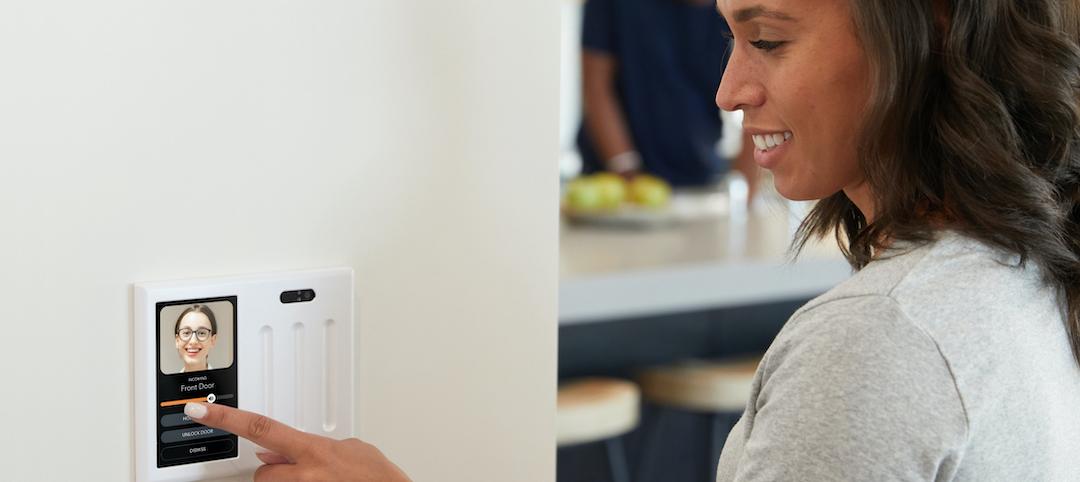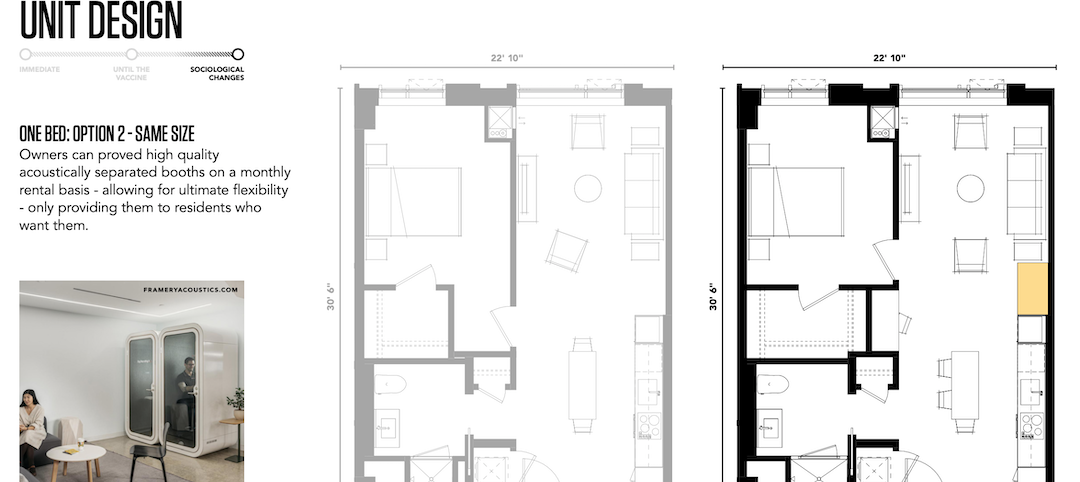Magnusson Architecture + Planning recently completed work on MLK Plaza, a 13-story, 167-unit affordable residential building in the Bronx. The development includes 25 studios, 57 one-bedroom units, 60 two-bedroom units, and 24 three-bedroom units. 100% of the apartments will be affordable to very low-income renters.
MLK Plaza residents will have access to recreation and community rooms, a rear patio, and a gym on the seventh floor with an adjacent outdoor terrace. The gym and terrace are part of active design interventions to encourage physical health. Their location on the seventh floor is midway between the top and bottom floors to encourage residents to use the stairs. The stairwells also incorporate active design principles such as double height landings and windows for natural light and views.
 Photo credit: Miguel de Guzman / ImagenSubliminal.
Photo credit: Miguel de Guzman / ImagenSubliminal.
See Also: Sweden’s tallest timber building is open for business
The exterior features dark gray brick as a nod to the neighborhood’s industrial past. Metal panels with a gold hue were also used on the exterior to provide a bright counterpoint to the brick. A fully-glazed double-height corner lobby is framed by diagonal columns. The lobby provides natural daylight to the ground floor during the day and creates street-level illumination at night. One of the lobby’s walls includes a mural of MLK.
The development was designed to achieve LEED Platinum.
 Photo credit: Miguel de Guzman / ImagenSubliminal.
Photo credit: Miguel de Guzman / ImagenSubliminal.
 Photo credit: Miguel de Guzman / ImagenSubliminal.
Photo credit: Miguel de Guzman / ImagenSubliminal.
 Photo credit: Miguel de Guzman / ImagenSubliminal.
Photo credit: Miguel de Guzman / ImagenSubliminal.
 Photo credit: Miguel de Guzman / ImagenSubliminal.
Photo credit: Miguel de Guzman / ImagenSubliminal.
 Photo credit: Miguel de Guzman / ImagenSubliminal.
Photo credit: Miguel de Guzman / ImagenSubliminal.
 Photo credit: Miguel de Guzman / ImagenSubliminal.
Photo credit: Miguel de Guzman / ImagenSubliminal.
Related Stories
Multifamily Housing | Apr 22, 2021
The Weekly Show, Apr 22, 2021: COVID-19's impact on multifamily amenities
This week on The Weekly show, BD+C's Robert Cassidy speaks with three multifamily design experts about the impact of COVID-19 on apartment and condo amenities, based on the 2021 Multifamily Amenities Survey.
Multifamily Housing | Apr 20, 2021
Two new residential towers set to rise in Nashville
Goettsch Partners is designing the buildings.
Multifamily Housing | Apr 14, 2021
Miami's Adela at MiMo Bay combines a residential building with an American Legion facility
The five-story residential building features 236 units and a new American Legions Facility for military veterans.
Multifamily Housing | Apr 12, 2021
103 income-restricted residential units under construction in Downtown Denver
KTGY is designing the project.
Multifamily Housing | Apr 2, 2021
250-unit rental building opens in Brooklyn
CetraRuddy designed the project.
Multifamily Housing | Mar 30, 2021
Bipartisan ‘YIMBY’ bill would provide $1.5B in grants to spur new housing
Resources for local leaders to overcome obstacles such as density-unfriendly or discriminatory zoning.
Multifamily Housing | Mar 30, 2021
ProCONNECT Multifamily, ProCONNECT Single-Family open for Developers, Builders, Architects
Sponsors and Attendees can still sign up for ProCONNECT Multifamily April 21-22, ProCONNECT Single-Family for May 18-19
Multifamily Housing | Mar 28, 2021
Smart home technology 101 for multifamily housing communities
Bulk-services Wi-Fi leads to better connectivity, products, and services to help multifamily developers create greater value for residents–and their own bottom line.
Multifamily Housing | Mar 27, 2021
Designing multifamily housing today for the post-Covid world of tomorrow
The multifamily market has changed dramatically due to the Covid pandemic. Here's how one architecture firm has accommodate their designs to what tenants are now demanding.




