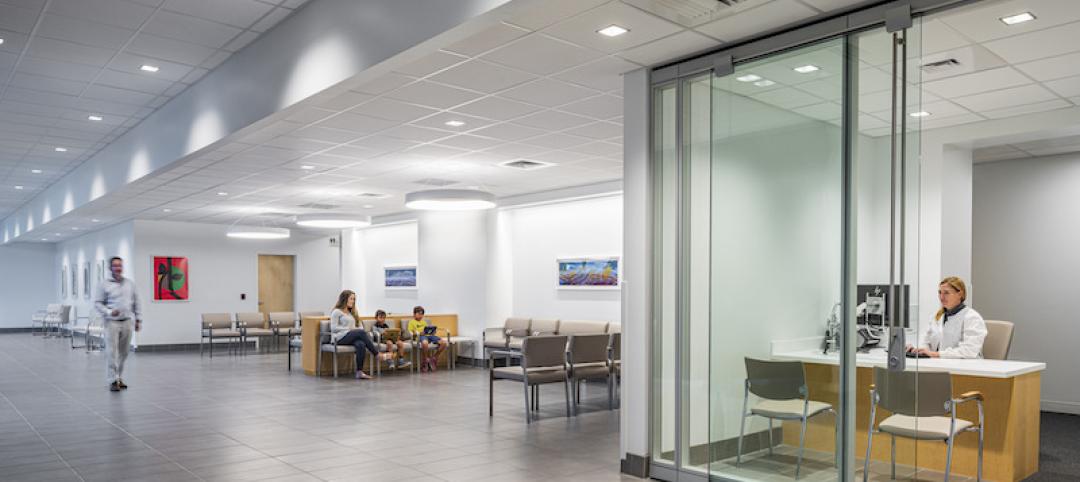Anyone who has had to take a trip to the hospital, maybe to visit a sick friend or meet a new niece or nephew, knows trying to navigate a large, complex medical campus can quickly become overwhelming. Between locked staff-only areas, hallway after hallway that look exactly the same, and myriad entrances and parking garages, your hospital trip can become a frustrating experience.
University Health System, located in San Antonio, Texas, has partnered with Gozio Health to remedy this situation by creating a mobile wayfinding platform for its campus. Gozio used a robot, cleverly named Magellan, to roam the hospital to capture data and create detailed maps of the building spaces and campus.
As soon as visitors step out of their car in the parking garage, the University Health System mobile wayfinding platform provides turn-by-turn, Blue Dot navigation through the entire campus.
Innovations in healthcare wayfinding
The tool allows patients, visitors, and hospital staff to use their smartphone to efficiently navigate to any location on campus, from the maternity ward to the emergency room, to a specific doctor’s office, even the nearest vending machine. It also helps users avoid any “Seinfeld”-esque “lost in the garage” issues; the tool marks the individual spot where the user parked.
 Gozio's robot, Magellan.
Gozio's robot, Magellan.
In addition to wayfinding functions, the app gives patients and visitors immediate access to physician directories, electronic medical records, and the ability to view hospital amenities, an important feature according to Joshua Titus, CEO and Founder of Gozio Health.
“For hospitals to remain competitive, they must provide patients with a digital platform that features location-based services, appointment scheduling, and access to their patient portal from their smartphone,” said Titus.
Based on statistics from Gozio, 85% of users that install the wayfinding app to navigate to a destination within a hospital will return to the app to use the other features such as for scheduling appointments and viewing their medical records.
The University Health System mobile wayfinding platform also includes access to 28 satellite clinics and urgent care centers, covering more than three million square feet of navigation.
Related Stories
Digital Twin | May 24, 2021
Digital twin’s value propositions for the built environment, explained
Ernst & Young’s white paper makes its cases for the technology’s myriad benefits.
Healthcare Facilities | May 20, 2021
California Veteran Home, Skilled Nursing Facility and Memory Care project set for Yountville, Calif.
A team of Rudolph and Sletten and CannonDesign will design and build the facility.
Market Data | May 18, 2021
Grumman|Butkus Associates publishes 2020 edition of Hospital Benchmarking Survey
The report examines electricity, fossil fuel, water/sewer, and carbon footprint.
Healthcare Facilities | May 12, 2021
New pet ER under construction in Vancouver, Wash.
The project will serve the Portland metro area 24 hours a day.
Healthcare Facilities | May 7, 2021
Private practice: Designing healthcare spaces that promote patient privacy
If a facility violates HIPAA rules, the penalty can be costly to both their reputation and wallet, with fines up to $250,000 depending on the severity.
Healthcare Facilities | May 5, 2021
HOK to design new Waterloo Eye Institute
The project is being designed for The University of Waterloo’s School of Optometry & Vision Science.
Healthcare Facilities | May 4, 2021
New proton therapy center will serve five-state region in Midwest
NCI-designated facility an addition to the University of Kansas Health System.
Healthcare Facilities | Apr 30, 2021
Registration and waiting: Weak points and an enduring strength
Changing how patients register and wait for appointments will enhance the healthcare industry’s ability to respond to crises.
Healthcare Facilities | Apr 29, 2021
HDR selected to design new Cancer Hospital in Shaoxing
Nature is at the heart of the project’s design.
Healthcare Facilities | Apr 16, 2021
UCI Medical Center Irvine to break ground in mid-2021
Hensel Phelps + CO Architects design-build team were awarded the project.

















