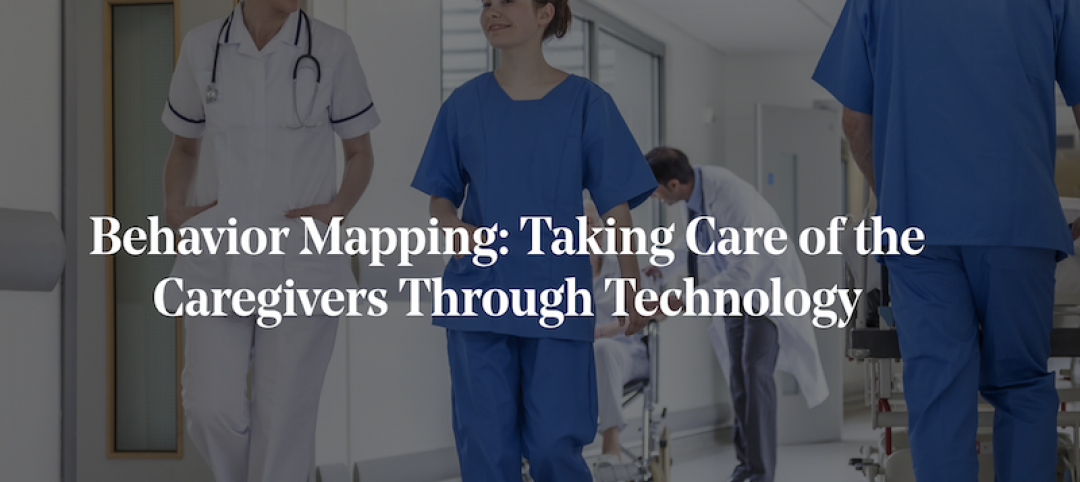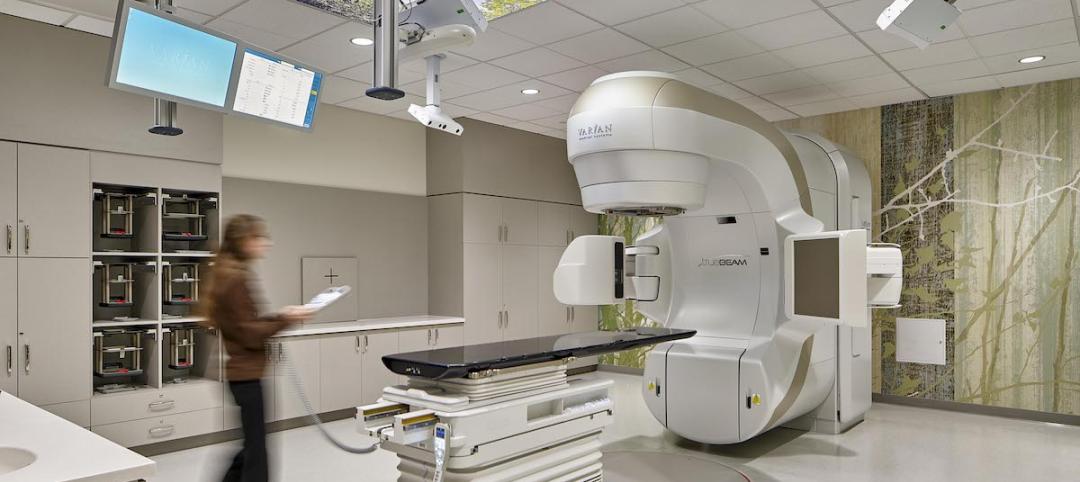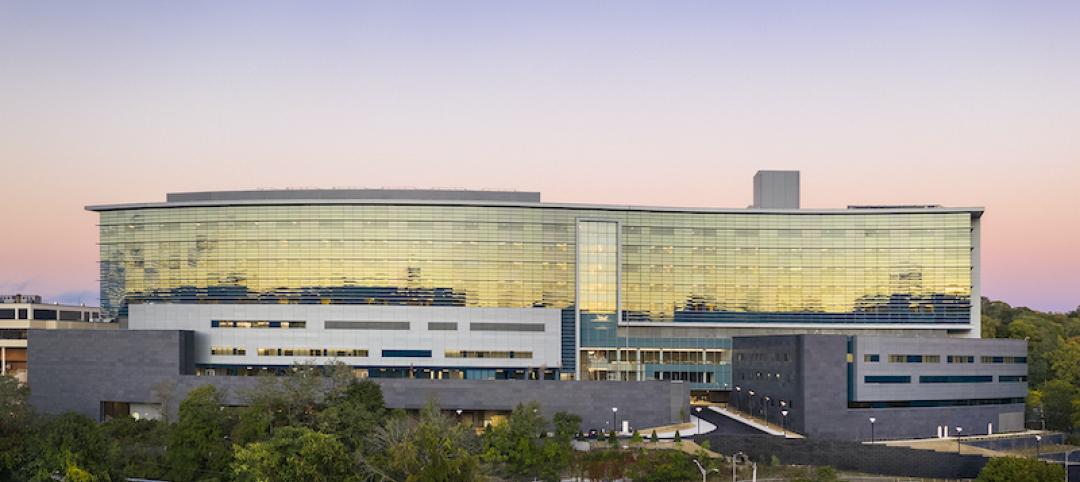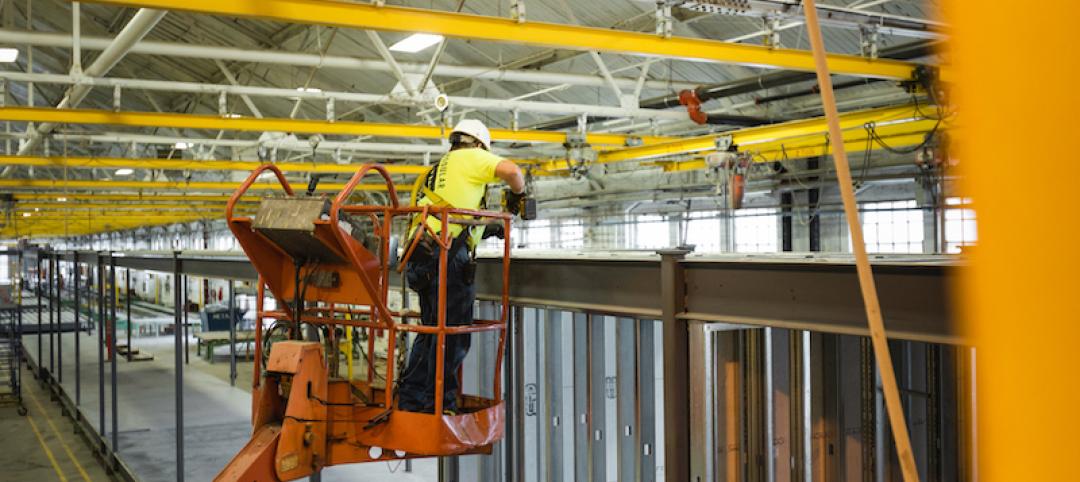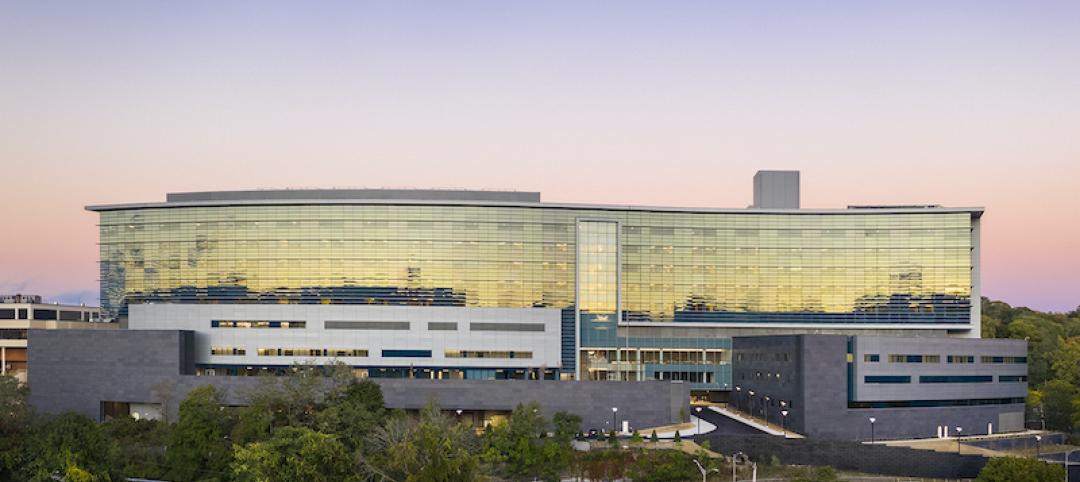Anyone who has had to take a trip to the hospital, maybe to visit a sick friend or meet a new niece or nephew, knows trying to navigate a large, complex medical campus can quickly become overwhelming. Between locked staff-only areas, hallway after hallway that look exactly the same, and myriad entrances and parking garages, your hospital trip can become a frustrating experience.
University Health System, located in San Antonio, Texas, has partnered with Gozio Health to remedy this situation by creating a mobile wayfinding platform for its campus. Gozio used a robot, cleverly named Magellan, to roam the hospital to capture data and create detailed maps of the building spaces and campus.
As soon as visitors step out of their car in the parking garage, the University Health System mobile wayfinding platform provides turn-by-turn, Blue Dot navigation through the entire campus.
Innovations in healthcare wayfinding
The tool allows patients, visitors, and hospital staff to use their smartphone to efficiently navigate to any location on campus, from the maternity ward to the emergency room, to a specific doctor’s office, even the nearest vending machine. It also helps users avoid any “Seinfeld”-esque “lost in the garage” issues; the tool marks the individual spot where the user parked.
 Gozio's robot, Magellan.
Gozio's robot, Magellan.
In addition to wayfinding functions, the app gives patients and visitors immediate access to physician directories, electronic medical records, and the ability to view hospital amenities, an important feature according to Joshua Titus, CEO and Founder of Gozio Health.
“For hospitals to remain competitive, they must provide patients with a digital platform that features location-based services, appointment scheduling, and access to their patient portal from their smartphone,” said Titus.
Based on statistics from Gozio, 85% of users that install the wayfinding app to navigate to a destination within a hospital will return to the app to use the other features such as for scheduling appointments and viewing their medical records.
The University Health System mobile wayfinding platform also includes access to 28 satellite clinics and urgent care centers, covering more than three million square feet of navigation.
Related Stories
Healthcare Facilities | Apr 13, 2021
California’s first net-zero carbon emissions mental health campus breaks ground
CannonDesign is the architect for the project.
Healthcare Facilities | Mar 4, 2021
Behavior mapping: Taking care of the caregivers through technology
Research suggests that the built environment may help reduce burnout.
Healthcare Facilities | Feb 25, 2021
The Weekly show, Feb 25, 2021: When healthcare designers become patients, and machine learning for building design
This week on The Weekly show, BD+C editors speak with AEC industry leaders from BK Facility Consulting, cove.tool, and HMC Architects about what two healthcare designers learned about the shortcomings—and happy surprises—of healthcare facilities in which they found themselves as patients, and how AEC firms can use machine learning to optimize design, cost, and sustainability, and prioritize efficiency protocols.
Market Data | Feb 24, 2021
2021 won’t be a growth year for construction spending, says latest JLL forecast
Predicts second-half improvement toward normalization next year.
Sponsored | Biophilic Design | Feb 19, 2021
Stantec & LIGHTGLASS Simulate Daylight in a Windowless Patient Space
Healthcare Facilities | Feb 18, 2021
The Weekly show, Feb 18, 2021: What patients want from healthcare facilities, and Post-COVID retail trends
This week on The Weekly show, BD+C editors speak with AEC industry leaders from JLL and Landini Associates about what patients want from healthcare facilities, based on JLL's recent survey of 4,015 patients, and making online sales work for a retail sector recovery.
Healthcare Facilities | Feb 5, 2021
Healthcare design in a post-COVID world
COVID-19’s spread exposed cracks in the healthcare sector, but also opportunities in this sector for AEC firms.
Healthcare Facilities | Feb 3, 2021
$545 million patient pavilion at Vassar Brothers Medical Center completes
CallisonRTKL designed the project.
Modular Building | Jan 26, 2021
Offsite manufacturing startup iBUILT positions itself to reduce commercial developers’ risks
iBUILT plans to double its production capacity this year, and usher in more technology and automation to the delivery process.
Healthcare Facilities | Jan 16, 2021
New patient pavilion is Poughkeepsie, N.Y.’s largest construction project to date
The pavilion includes a 66-room Emergency Department.




