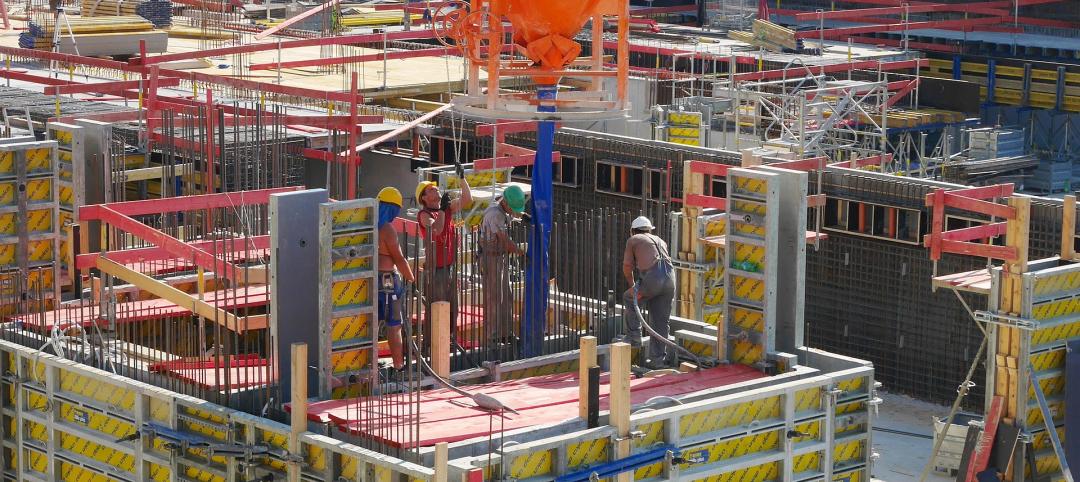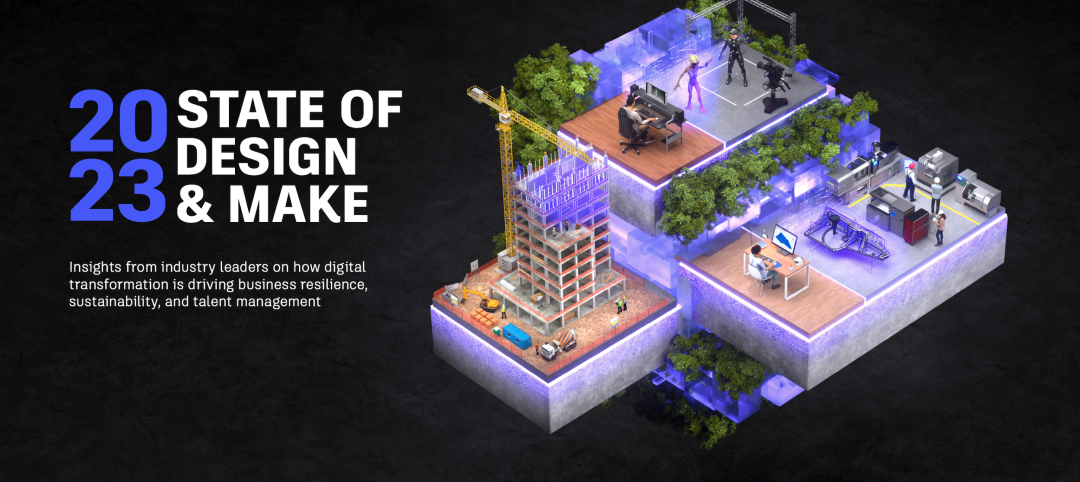At Greenbuild 2012, education and sustainability took center stage with the arrival of the SAGE modular classroom, designed and built by a team from Oregon. The demonstration facility, which was on display November 13-15 at the Moscone Center in San Francisco, was conceived and co-sponsored by Building Design+Construction and its parent organization, SGC Horizon LLC.
The genesis of the project came from the Department of Architecture at Portland (Ore.) State University, in particular Assistant Professor Margarette Leite. In examining the role of architecture in education spaces, she and her students recognized a growing need for sustainably designed classrooms nationwide.
While modular classrooms—or “portables,” as they’re commonly known—have been around for decades, some practitioners in the modular building industry feel they have not been used to their full potential. “School district administrators typically look at this kind of space as a temporary fix,” says Garth Haakenson, President/CEO of Pacific Mobile Structures, Chehalis, Wash. “But the reality is that these buildings stay up for 20 to 30 years. When they’re built to a minimum standard and not maintained over that time period, the quality of the classroom deteriorates and you have kids learning in a substandard environment.”
SETTING OUT ON A MISSION
With that historical background in mind, Leite and her students set about changing the design of modular classrooms—to create sustainably designed, factory-built classrooms that were good for children’s health and well-being, but also practical. “The only way to do that is to find a way to keep it affordable for school districts,” she said.
As the project began to pick up steam, the staff of Oregon Governor John Kitzhaber stepped in. The modular classroom was named an official “Oregon Solutions” project. This program, established in 2011, promotes “sustainable solutions to community-based problems that support economic, environmental, and community objectives, and are built through the collaborative efforts of businesses, government, and nonprofit organizations.”
With the governor’s backing secured and the project becoming more and more of a reality, the team grew to include Portland State’s College of Engineering, and Institute for Sustainable Solutions, in conjunction with AIA Portland. There was just one problem—the team didn’t have a buyer for the proposed classroom. “We were going to try and raise money for it if we had to,” said Leite. “Luckily a buyer stepped in and made it happen pretty quickly.”
That buyer was Haakenson and Pacific Mobile Structures, which has a branch in Oregon City, near Portland. With funding secured, modular builder Blazer Industries, Aumsville, Ore., got to work. “I think it was October 5 or so that we actually started construction,” said Kendra Cox, Blazer Industries’ Project Manager. “The building shipped [to San Francisco] November 9. We were working on the design, working on the pricing, every single last-minute item. It was pretty hectic.”
They called it SAGE, for Smart Academic Green Environment. The SAGE modular classroom came in at $77 a square foot in construction costs, about half that for conventionally designed and constructed “portables,” proving that sustainability and affordability were not incompatible.
THE CLASSROOM AS TEACHING TOOL
The shortage of high-quality classrooms is a national problem, said Sergio Palleroni, Professor of Architecture at Portland State and chief designer of the SAGE classroom. “Coming to the Greenbuild conference, everybody was feeling, ‘OK, we’re having this national crisis, what do we do about it?’” said Palleroni, a Senior Fellow at PSU’s Center for Sustainable Solutions and a founder and faculty member of the federally funded Green Building Research Lab.
While the entire Building Team was excited about the generous feedback they received from Greenbuild attendees while the classroom was on display at Moscone, they were equally interested in the goal of opening people’s eyes to the potential of mobile classrooms.
Haakenson said it was important to get AEC professionals and the public to see that mobile structures could be more than portable classrooms. “There are a lot of interesting features about this structure that are completely different than anyone’s previous expectations of a portable classroom,” he says. Changing the stereotype of the modular classroom was a key component of the SAGE team’s strategy.
TAKING THE CONCEPT TO THE NEXT LEVEL
With a strong first showing at Greenbuild behind them, the team now hopes that this is just the start of a revolution in the creation of sustainably designed and constructed modular classrooms.
“There’s a lot of interest nationwide, so the next step is to start addressing requests from other states and figure out how to find manufacturers and contractors that believe in the project,” said Blazer Industries’ Cox.
Portland State’s Leite recommends that future modular classroom Building Teams collaborate early and often. “A lot of projects don’t make it because they’re not efficient to build, so they become too expensive,” she says. “That’s why it’s important to start working together right from the beginning.” +
Related Stories
Multifamily Housing | May 1, 2023
A prefab multifamily housing project will deliver 200 new apartments near downtown Denver
In Denver, Mortenson, a Colorado-based builder, developer, and engineering services provider, along with joint venture partner Pinnacle Partners, has broken ground on Revival on Platte, a multifamily housing project. The 234,156-sf development will feature 200 studio, one-bedroom, and two-bedroom apartments on eight floors, with two levels of parking.
Mass Timber | May 1, 2023
SOM designs mass timber climate solutions center on Governors Island, anchored by Stony Brook University
Governors Island in New York Harbor will be home to a new climate-solutions center called The New York Climate Exchange. Designed by Skidmore, Owings & Merrill (SOM), The Exchange will develop and deploy solutions to the global climate crisis while also acting as a regional hub for the green economy. New York’s Stony Brook University will serve as the center’s anchor institution.
Market Data | May 1, 2023
AEC firm proposal activity rebounds in the first quarter of 2023: PSMJ report
Proposal activity for architecture, engineering and construction (A/E/C) firms increased significantly in the 1st Quarter of 2023, according to PSMJ’s Quarterly Market Forecast (QMF) survey. The predictive measure of the industry’s health rebounded to a net plus/minus index (NPMI) of 32.8 in the first three months of the year.
Sustainability | May 1, 2023
Increased focus on sustainability is good for business and attracting employees
A recent study, 2023 State of Design & Make by software developer Autodesk, contains some interesting takeaways for the design and construction industry. Respondents to a survey of industry leaders from the architecture, engineering, construction, product design, manufacturing, and entertainment spheres strongly support the idea that improving their organization’s sustainability practices is good for business.
Codes and Standards | May 1, 2023
Hurricane Ian aftermath expected to prompt building code reform in Florida
Hurricane Ian struck the Southwest Florida coastline last fall with winds exceeding 150 mph, flooding cities, and devastating structures across the state. A construction risk management expert believes the projected economic damage, as high as $75 billion, will prompt the state to beef up building codes and reform land use rules.
| Apr 28, 2023
$1 billion mixed-use multifamily development will add 1,200 units to South Florida market
A giant $1 billion residential project, The District in Davie, will bring 1.6 million sf of new Class A residential apartments to the hot South Florida market. Located near Ft. Lauderdale and greater Miami, the development will include 36,000 sf of restaurants and retail space. The development will also provide 1.1 million sf of access controlled onsite parking with 2,650 parking spaces.
Architects | Apr 27, 2023
Blind Ambition: Insights from a blind architect on universal design
Blind architect Chris Downey shares his message to designers that universal design goes much further than simply meeting a code to make everything accessible.
Design Innovation Report | Apr 27, 2023
BD+C's 2023 Design Innovation Report
Building Design+Construction’s Design Innovation Report presents projects, spaces, and initiatives—and the AEC professionals behind them—that push the boundaries of building design. This year, we feature four novel projects and one building science innovation.
Mixed-Use | Apr 27, 2023
New Jersey turns a brownfield site into Steel Tech, a 3.3-acre mixed-use development
In Jersey City, N.J., a 3.3-acre redevelopment project called Steel Tech will turn a brownfield site into a mixed-use residential high-rise building, a community center, two public plazas, and a business incubator facility. Steel Tech received site plan approval in recent weeks.
Multifamily Housing | Apr 27, 2023
Watch: Specifying materials in multifamily housing projects
A trio of multifamily housing experts discusses trends in materials in their latest developments. Topics include the need to balance aesthetics and durability, the advantages of textured materials, and the benefits of biophilia.

















