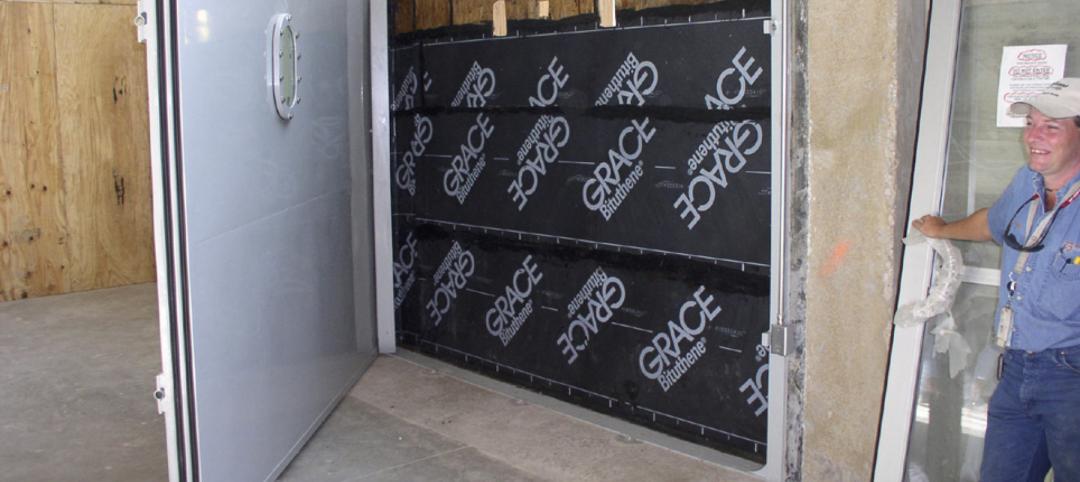A new 96,000-sf building designed by B+H Architects and mcCallumSather will provide students of Ontario’s Mohawk College with solar-powered state-of-the-art labs, workshops, open study spaces, and a lecture theater when construction completes in 2018.
The Joyce Centre for Partnership & Innovation will become one of the first net-zero energy institutional buildings in the region. The architects worked with manufacturers and building scientists to develop a new curtain wall system that incorporates isolation gaskets in order to achieve the energy conservation targets. This new curtain wall system has an effective R20 thermal performance.
 Rendering courtesy of B+H + mcCallumSather.
Rendering courtesy of B+H + mcCallumSather.
The new building will be powered by solar panel “wings” on top of the four-story structuure. “We really wanted to elevate the concept of capturing the sun’s energy and making it a design feature as opposed to a series of panels that are going on the roof,” says Joanne McCallem, Director and Co-Founder of mcCallumSather. These solar wings become the most distinctive aspect of the design.
Inside of the building, a large atria flows into modular classrooms that are organized around a central common area. The layout encourages social learning. The architects want the design to make people aware of the energy they use and force them to change their habits. For example, visitors will not be able to leave their laptop plugged in for hours on end throughout the day.
 Rendering courtesy of B+H + mcCallumSather.
Rendering courtesy of B+H + mcCallumSather.
The Joyce Centre for Partnership & Innovation is expected to be ready for students for the fall 2018 term.
 Rendering courtesy of B+H + mcCallumSather.
Rendering courtesy of B+H + mcCallumSather.
Related Stories
Sponsored | Sustainability | Sep 20, 2021
A Beginner’s Handbook to LEED Building Design and Construction
Sponsored | Sustainability | Sep 17, 2021
The Benefits of Investing in ESG Sustainable Business Practices
Environmental, social and governance (ESG) practices are a hot topic in the corporate world. Here’s why you should prioritize them in your business.
Sustainable Design and Construction | Aug 20, 2021
Latest UN IPCC report on climate change should be cause for concern among AEC professionals and the real estate industry
The UN IPCC report on climate change is a must-read for architects, engineers, contractors and developers.
Sponsored | Sustainability | Aug 20, 2021
Measuring Sustainability: Determine Where You Stand and What to Do Next
Measuring sustainability operations is necessary to prove your sustainable facilities practices. To measure your success, there are two key factors you need.
Resiliency | Aug 19, 2021
White paper outlines cost-effective flood protection approaches for building owners
A new white paper from Walter P Moore offers an in-depth review of the flood protection process and proven approaches.
Sustainability | Aug 3, 2021
Construction Association launches new initiative to address climate change by pushing for construction of fewer carbon-intensive projects
While the new initiative includes steps construction firms can take to operate more efficiently, the bulk of the effort is focused on pushing for public and private project owners to build more efficient projects.
Wood | Jul 16, 2021
The future of mass timber construction, with Swinerton's Timberlab
In this exclusive for HorizonTV, BD+C's John Caulfield sat down with three Timberlab leaders to discuss the launch of the firm and what factors will lead to greater mass timber demand.
Industrial Facilities | Jul 2, 2021
A new approach to cold storage buildings
Cameron Trefry and Kate Lyle of Ware Malcomb talk about their firm's cold storage building prototype that is serving a market that is rapidly expanding across the supply chain.
Resiliency | Jun 24, 2021
Oceanographer John Englander talks resiliency and buildings [new on HorizonTV]
New on HorizonTV, oceanographer John Englander discusses his latest book, which warns that, regardless of resilience efforts, sea levels will rise by meters in the coming decades. Adaptation, he says, is the key to future building design and construction.
Sustainability | Jun 23, 2021
The world’s first Passive House Certified cidery completes
River Architects designed the project.










![Oceanographer John Englander talks resiliency and buildings [new on HorizonTV] Oceanographer John Englander talks resiliency and buildings [new on HorizonTV]](/sites/default/files/styles/list_big/public/Oceanographer%20John%20Englander%20Talks%20Resiliency%20and%20Buildings%20YT%20new_0.jpg?itok=enJ1TWJ8)





