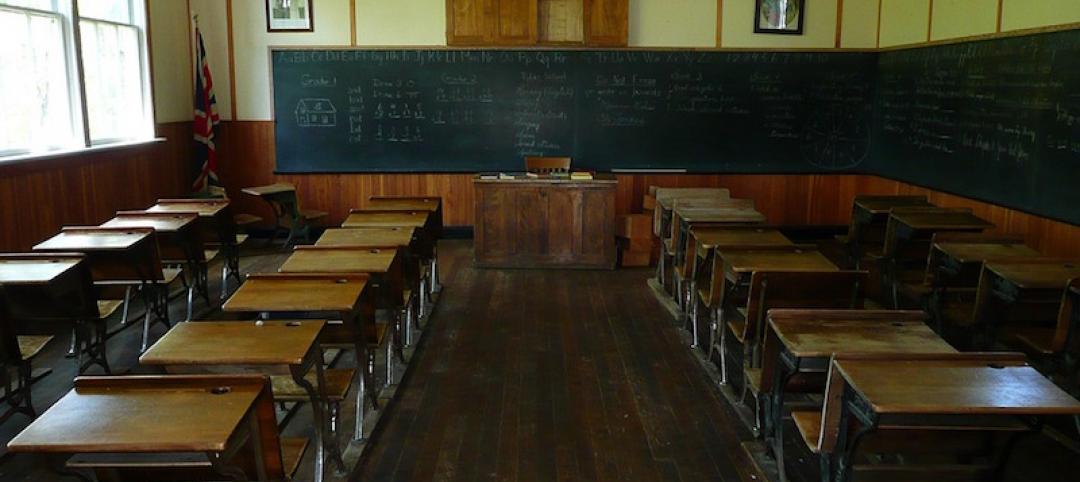A new 96,000-sf building designed by B+H Architects and mcCallumSather will provide students of Ontario’s Mohawk College with solar-powered state-of-the-art labs, workshops, open study spaces, and a lecture theater when construction completes in 2018.
The Joyce Centre for Partnership & Innovation will become one of the first net-zero energy institutional buildings in the region. The architects worked with manufacturers and building scientists to develop a new curtain wall system that incorporates isolation gaskets in order to achieve the energy conservation targets. This new curtain wall system has an effective R20 thermal performance.
 Rendering courtesy of B+H + mcCallumSather.
Rendering courtesy of B+H + mcCallumSather.
The new building will be powered by solar panel “wings” on top of the four-story structuure. “We really wanted to elevate the concept of capturing the sun’s energy and making it a design feature as opposed to a series of panels that are going on the roof,” says Joanne McCallem, Director and Co-Founder of mcCallumSather. These solar wings become the most distinctive aspect of the design.
Inside of the building, a large atria flows into modular classrooms that are organized around a central common area. The layout encourages social learning. The architects want the design to make people aware of the energy they use and force them to change their habits. For example, visitors will not be able to leave their laptop plugged in for hours on end throughout the day.
 Rendering courtesy of B+H + mcCallumSather.
Rendering courtesy of B+H + mcCallumSather.
The Joyce Centre for Partnership & Innovation is expected to be ready for students for the fall 2018 term.
 Rendering courtesy of B+H + mcCallumSather.
Rendering courtesy of B+H + mcCallumSather.
Related Stories
Industry Research | Sep 12, 2016
Evidence linking classroom design to improved learning mounts
A study finds the impact can be as much as 25% per year.
Education Facilities | Sep 9, 2016
Education Facility Design Award winners: The AIA Committee on Architecture for Education honors 12 projects
The best new learning centers showcase latest design trends in education.
Sponsored | | Sep 6, 2016
Fire-rated glass ceramic enhances life safety and aesthetics in Toronto area’s Brooklin High School
The new 173,200 square foot high school includes extensive glazing throughout to provide natural light and visibility for students and staff.
Cultural Facilities | Aug 27, 2016
Yellowstone Park Foundation receives $1 million donation from Toyota
The money will support new eco-friendly and efficient buildings on the park’s Youth Campus.
Education Facilities | Aug 24, 2016
Colorado’s largest charter school opens
At full build-out, Stargate School will serve 1,600 K-12 students.
| Aug 9, 2016
Top 70 University Engineering Firms
AECOM, WSP | Parsons Brinckerhoff, and Jacobs top Building Design+Construction’s annual ranking of the nation’s largest university sector engineering and E/A firms, as reported in the 2016 Giants 300 Report.
K-12 Schools | Aug 4, 2016
First Look: New Sandy Hook Elementary School blends safety and nature
The new Sandy Hook Elementary School has been carefully designed with state-of-the-art safety measures to keep students safe.
| Aug 1, 2016
K-12 SCHOOL GIANTS: In a new era of K-12 education, flexibility is crucial to design
Space flexibility is critical to classroom design. Spaces have to be adaptable, even allowing for drastic changes such as a doubling of classroom size.
| Aug 1, 2016
Top 80 K-12 School Construction Firms
Gilbane, Balfour Beatty, and Core Construction head Building Design+Construction’s annual ranking of the nation’s largest K-12 school sector construction and construction management firms, as reported in the 2016 Giants 300 Report.
| Aug 1, 2016
Top 60 K-12 School Engineering Firms
AECOM, Jacobs, and STV top Building Design+Construction’s annual ranking of the nation’s largest K-12 school sector engineering and E/A firms, as reported in the 2016 Giants 300 Report.
















