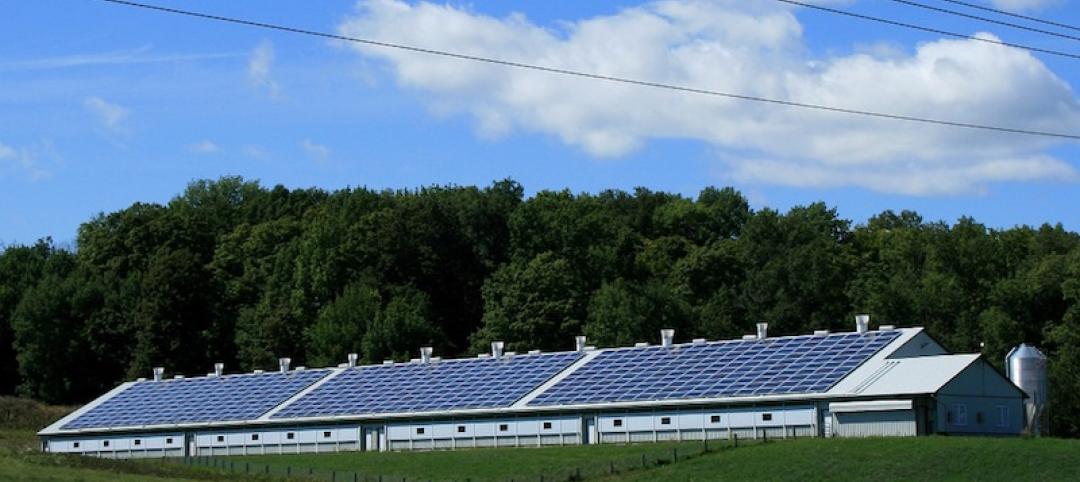A new 96,000-sf building designed by B+H Architects and mcCallumSather will provide students of Ontario’s Mohawk College with solar-powered state-of-the-art labs, workshops, open study spaces, and a lecture theater when construction completes in 2018.
The Joyce Centre for Partnership & Innovation will become one of the first net-zero energy institutional buildings in the region. The architects worked with manufacturers and building scientists to develop a new curtain wall system that incorporates isolation gaskets in order to achieve the energy conservation targets. This new curtain wall system has an effective R20 thermal performance.
 Rendering courtesy of B+H + mcCallumSather.
Rendering courtesy of B+H + mcCallumSather.
The new building will be powered by solar panel “wings” on top of the four-story structuure. “We really wanted to elevate the concept of capturing the sun’s energy and making it a design feature as opposed to a series of panels that are going on the roof,” says Joanne McCallem, Director and Co-Founder of mcCallumSather. These solar wings become the most distinctive aspect of the design.
Inside of the building, a large atria flows into modular classrooms that are organized around a central common area. The layout encourages social learning. The architects want the design to make people aware of the energy they use and force them to change their habits. For example, visitors will not be able to leave their laptop plugged in for hours on end throughout the day.
 Rendering courtesy of B+H + mcCallumSather.
Rendering courtesy of B+H + mcCallumSather.
The Joyce Centre for Partnership & Innovation is expected to be ready for students for the fall 2018 term.
 Rendering courtesy of B+H + mcCallumSather.
Rendering courtesy of B+H + mcCallumSather.
Related Stories
Urban Planning | Oct 20, 2016
Despite troubled development, Masdar City forges ahead
The detailed master plan for Phase 2 of Masdar City has been unveiled by CBT.
Green | Oct 12, 2016
Acting as a giant air purifier, this tower could help solve China’s pollution problem
The 23-ft tall tower operates almost entirely on wind energy.
Codes and Standards | Oct 10, 2016
New sustainable landscape development and management credential launched
GBCI offered the first testing opportunity Oct. 3 at Greenbuild
Codes and Standards | Oct 6, 2016
Obama administration will spend $80 million for smart cities initiatives
The technology is targeted for climate, transportation, resiliency.
Green | Oct 4, 2016
The Clear Orb is one of the shortlisted projects for 2016 Land Art Generator Initiative
Designed by Heerim Architects & Planners, The Clear Orb would produce just under 600 million gallons of clean water annually.
Sustainability | Oct 4, 2016
One World Trade Center officially awarded LEED Gold certification
The skyscraper received the certification despite a setback caused by Hurricane Sandy.
Industry Research | Oct 3, 2016
Structure Tone survey shows cost is still a major barrier to building green
Climate change, resilience and wellness are also growing concerns.
Sponsored | Coatings | Oct 3, 2016
Pioneers in achieving LEED certification
The Animal Community Center in Milpitas, Calif. sought to be the first LEED Gold building of its kind in the country.
Sustainability | Oct 3, 2016
Gensler-designed auto dealership to become world’s first to reach net zero
Toyota of Corvallis has also joined a few other Toyota dealerships around the country to achieve LEED Platinum certification.
Sponsored | University Buildings | Oct 3, 2016
Enhancing university life: The smart shower bead
Residential spaces that need to meet high traffic demands while accommodating an ever-changing populace creates a unique set of obstacles for any educational institution’s housing.















