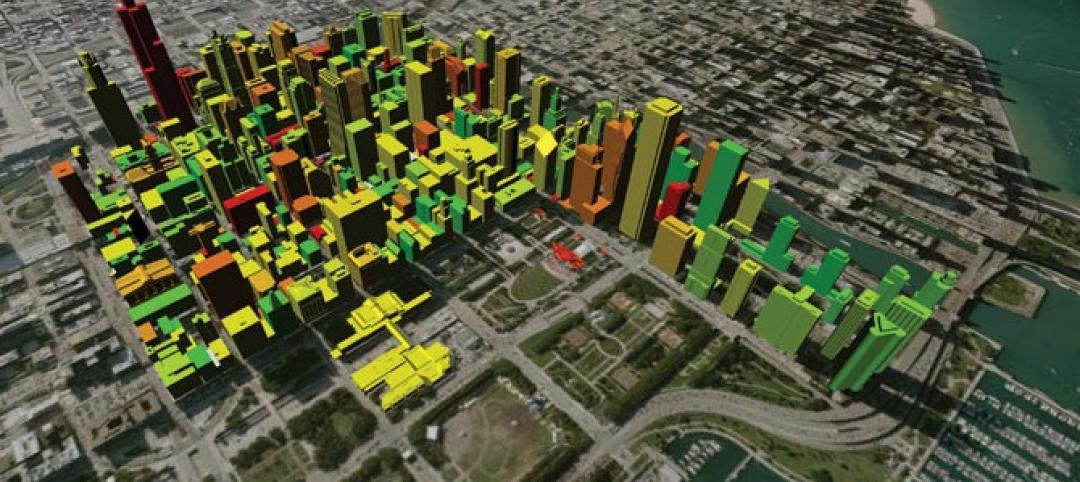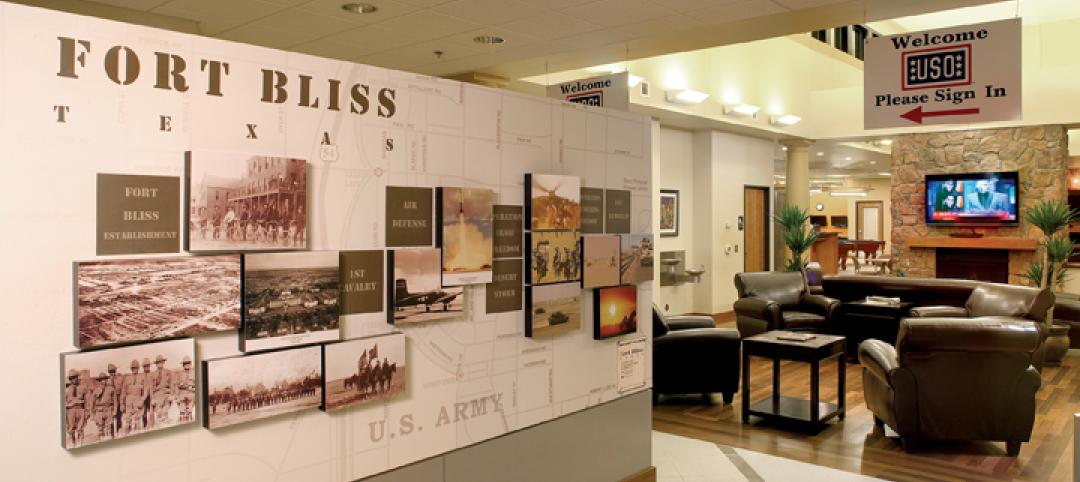As OPN Architects, Cedar Rapids, Iowa, set out to design a new library for the residents of Moline, Ill., they acknowledged the library as an institution has evolved from a traditional space reserved for individual reading and research into an energizing, interactive, technology-based community resource.
OPN envisioned a design that reflected the library’s modern role in society, while remaining true to its traditional character. The firm concluded that a building of contemporary design featuring time-honored building materials would best achieve their design aesthetic. Hallmarks of conservative design, brick, stone, glass, and copper were selected.
OPN saw an opportunity to break copper away from its conventional use and employ it in an innovative, fresh manner--as a building material. They envisioned using decorative copper panels to create the look of a heavy plate copper shingle. The design objective was impressive, but OPN Architects knew using copper in this unique fashion presented two significant challenges: cost and durability. They turned to ALPOLIC Materials for a solution.
OPN Architects recognized that ALPOLIC’s copper composite material offered five significant benefits:
- The use of genuine copper
- Significant cost savings over the use of copper sheets
- The appearance of heavy-gauge copper in a light-weight material
- Durability
- Reduced production and fabrication time
Another challenge of working with copper is the “oil can effect”--the slight undulations that can occur if the copper is not of sufficient gauge. Due to the rigidity of the ALPOLIC panel, the “oil can effect” problem was eliminated.
Project Summary: Moline Public Library
BUILDING TEAM
Owner/developer: City of Moline, Ill.
Architect: OPN Architects
General Contractor: Russell Construction
Fabricator: Metal Design Systems Inc.
Panel Manufacturer: ALPOLIC
Products: 2mm PE Copper Metal; 4mm Mica Platinum
Amount of Material: 18,600-sf
OPN Architects also enlisted the help of Metal Design Systems Inc. (MDS), a fabricator based in Cedar Rapids, Iowa. MDS developed a one-of-a-kind post patina process that provided ALPOLIC’s copper composite with a unique, rich finish. OPN Architects used ALPOLIC’s PE Copper Metal in its un-altered state in tandem with the in-house patina copper. The materials will evolve independently as well as in harmony, creating a distinctive organic finish that will change as the material matures. The copper’s “living” effect mimics the energy of the library itself.
ALPOLIC panels in the Mica Platinum finish were also used on the Moline Public Library project--both on the exterior and interior, providing additional aesthetic appeal and durability.
OPN Architects and MDS agree; ALPOLIC’s copper composite made the Moline Public Library’s innovative design objective possible. BD+C
Related Stories
| Jan 25, 2011
Bloomberg launches NYC Urban Tech Innovation Center
To promote the development and commercialization of green building technologies in New York City, Mayor Michael R. Bloomberg has launched the NYC Urban Technology Innovation Center. This initiative will connect academic institutions conducting underlying research, companies creating the associated products, and building owners who will use those technologies.
| Jan 25, 2011
Top 10 rules of green project finance
Since the bottom fell out of the economy, finding investors and financial institutions willing to fund building projects—sustainable or otherwise—has been close to impossible. Real estate finance prognosticators, however, indicate that 2011 will be a year to buy back into the real estate market.
| Jan 25, 2011
Chicago invented the skyscraper; can it pioneer sustainable-energy strategies as well?
Chicago’s skyline has always been a source of pride. And while few new buildings are currently going up, building owners have developed a plan to capitalize on the latest advances: Smart-grid technologies that will convert the city’s iconic skyline into what backers call a “virtual green generator” by retrofitting high-rise buildings and the existing electrical grid to a new hyper-connected intelligent-communications backbone.
| Jan 25, 2011
AIA reports: Hotels, retail to lead U.S. construction recovery
U.S. nonresidential construction activity will decline this year but recover in 2012, led by hotel and retail sectors, according to a twice-yearly forecast by the American Institute of Architects. Overall nonresidential construction spending is expected to fall by 2% this year before rising by 5% in 2012, adjusted for inflation. The projected decline marks a deteriorating outlook compared to the prior survey in July 2010, when a 2011 recovery was expected.
| Jan 25, 2011
Jester Jones Schifer Architects, Ltd. Joins GPD Group
GPD Group is excited to announce that Jester Jones Schifer Architects, a Marion-based architectural firm, has joined our firm, now enabling GPD Group to provide architectural services to the Central-Ohio market.
| Jan 21, 2011
Combination credit union and USO center earns LEED Silver
After the Army announced plans to expand Fort Bliss, in Texas, by up to 30,000 troops, FirstLight Federal Credit Union contracted NewGround (as CM) to build a new 16,000-sf facility, allocating 6,000 sf for a USO center with an Internet café, gaming stations, and theater.
| Jan 21, 2011
Manufacturing plant transformed into LEED Platinum Clif Bar headquarters
Clif Bar & Co.’s new 115,000-sf headquarters in Emeryville, Calif., is one of the first buildings in the state to meet the 2008 California Building Energy Efficiency Standards. The structure has the largest smart solar array in North America, which will provide nearly all of its electrical energy needs.
| Jan 21, 2011
Primate research facility at Duke improves life for lemurs
Dozens of lemurs have new homes in two new facilities at the Duke Lemur Center in Raleigh, N.C. The Releasable Building connects to a 69-acre fenced forest for free-ranging lemurs, while the Semi-Releasable Building is for lemurs with limited-range privileges.
| Jan 21, 2011
Harlem facility combines social services with retail, office space
Harlem is one of the first neighborhoods in New York City to combine retail with assisted living. The six-story, 50,000-sf building provides assisted living for residents with disabilities and a nonprofit group offering services to minority groups, plus retail and office space.












