On cross laminated timber (CLT) as a building material, architect and green building expert Lloyd Alter writes: What’s not to love?
“It's made from a renewable resource, it sequesters carbon dioxide, it's lighter than concrete and it's lovely to look at,” he writes in TreeHugger.
An apartment complex in Montreal, aptly named Arbora, has been recognized as the world’s largest residential project using wood construction. Its 434 condo, townhouse, and rental units in three eight-story buildings are made from sustainably harvested wood turned into panels by Canadian company Nordic Wood Structures together with the Cree Nation in Chibougamau, Canada, according to Arbora’s website. The building was designed by Montreal-based practice Lemay+CHA.
When it came to the selection of CLT as the main material, the developer says that wood is “seven times more resistant to heat loss than concrete and 500 times more than steel,” meaning less energy is needed to heat and cool buildings, and a smaller environmental footprint overall.
The project boasts what the developers call “à-la-carte services and amenities” such as rentable wine cellars, electric vehicle charging stations, and onsite car wash. Additionally, residents can enjoy multipurpose facilities, yoga classes, and a fully equipped gym complete with some spa services.
According to real estate firm Blouin Vincenti, the expected project completion date is September 2006.
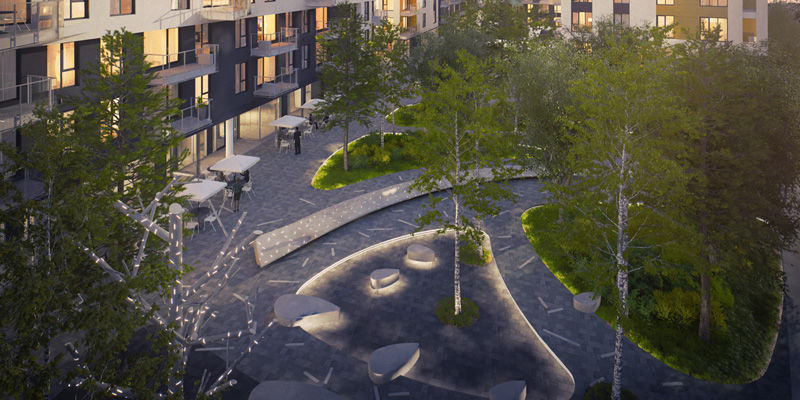
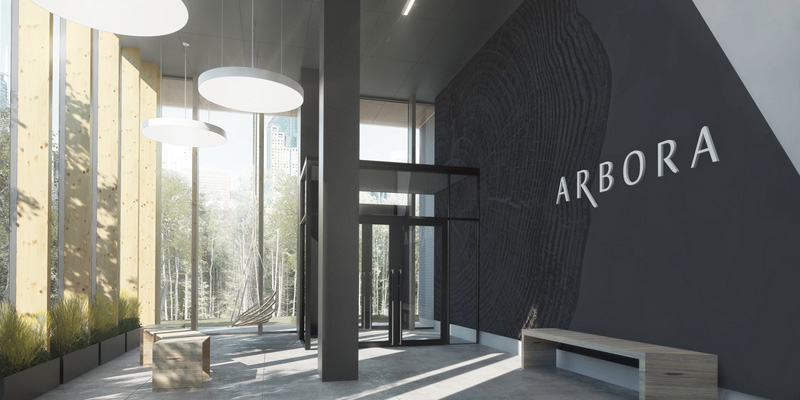
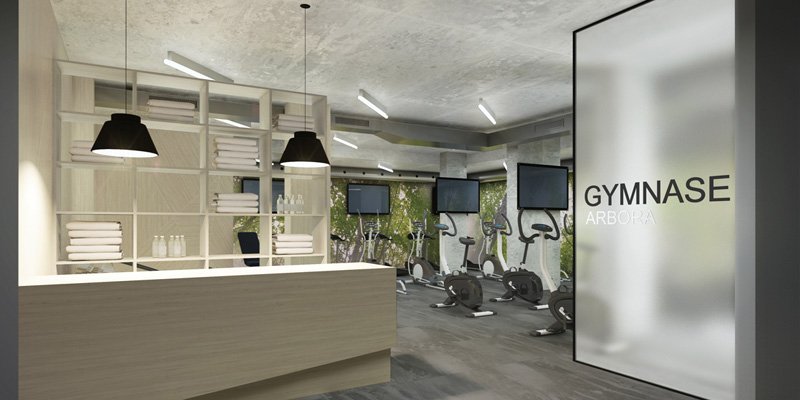
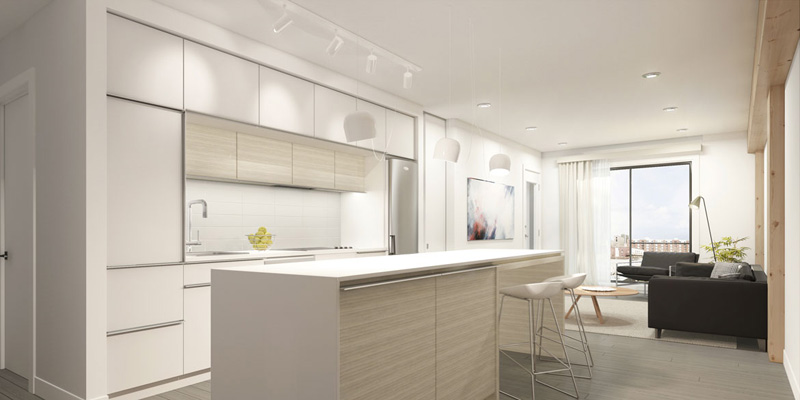
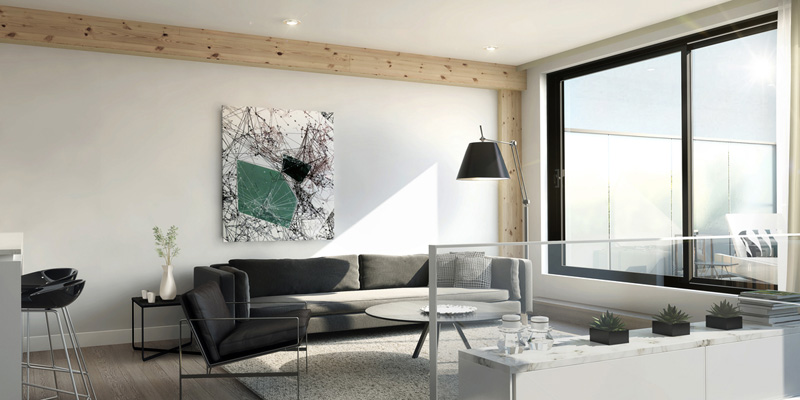
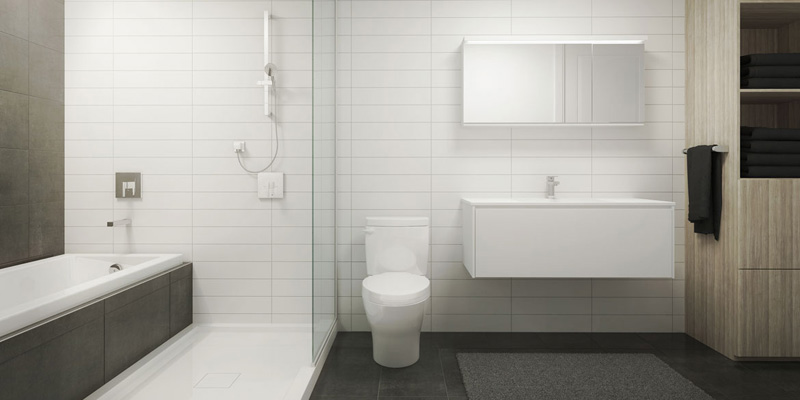
Related Stories
Multifamily Housing | May 9, 2018
6 noteworthy projects: Transit-oriented rental community, micro-unit residences, and an office tower becomes a mixed-use community
These six recently completed projects represent some of the newest trends in multifamily housing.
Multifamily Housing | May 1, 2018
Boutique condo provides 41 exclusive residences in Miami’s Bay Harbor Islands
Revuelta Architecture International designed the building.
Multifamily Housing | May 1, 2018
Call for experts: We’re looking for designers and builders of bicycle storage facilities for multifamily
The editors of Multifamily Design+Construction magazine seek experts for a "how-to" article in the next issue.
Multifamily Housing | Apr 30, 2018
For housing costs, consider all occupancy costs - not just property taxes
It's inaccurate to focus on property taxes as a percentage of home value without acknowledging the actual cost of housing to which this percentage is applied.
Multifamily Housing | Apr 27, 2018
1912 publishing house becomes luxury residential condominiums
Gottesman Architecture and GSArch designed the renovated building.
Adaptive Reuse | Apr 26, 2018
Edison Lofts building is New Jersey’s largest non-waterfront adaptive reuse project
Minno & Wasko Architects & Planners designed the building.
Multifamily Housing | Apr 24, 2018
Adrian Smith + Gordon Gill Architecture designs 47-story condo tower in Miami
The tower will be located in Miami’s South Brickell neighborhood.
Multifamily Housing | Apr 23, 2018
Mass timber design for multifamily housing
The adaptability of urban development could be revolutionized through the inherent strength of mass timber construction.
Multifamily Housing | Apr 18, 2018
MAA, Greystar nation’s largest apartment owner, developer
With 5,651 apartment units started in 2017, Charleston, S.C.-based Greystar Real Estate Partners was the most active multifamily rental developer last year, according to the 2018 NMHC 50 report.
High-rise Construction | Apr 17, 2018
Developers reveal plans for 1,422-foot-tall skyscraper in Chicago
The tower would be the second tallest in the city.

















