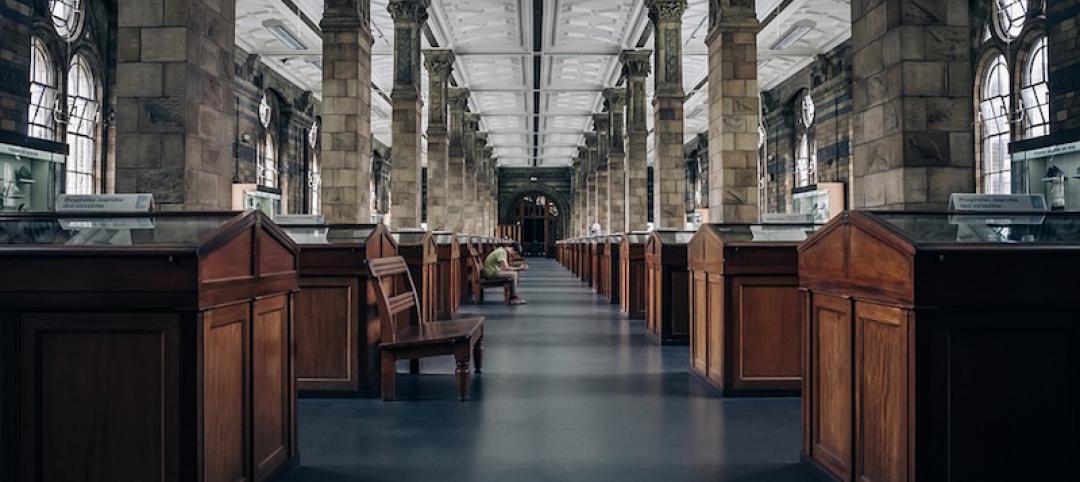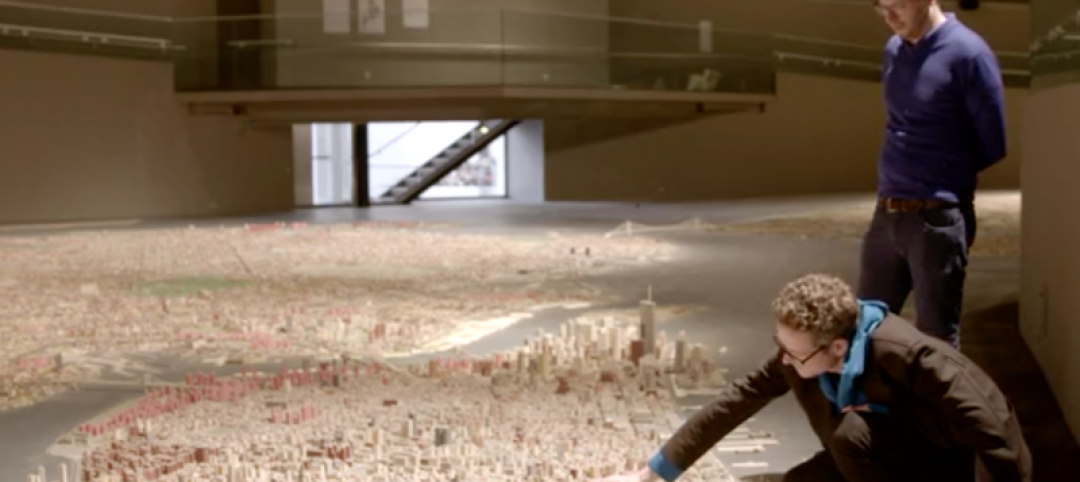It’s been a little more than a year since the Solomon R. Guggenheim Foundation launched an open, international competition for the design of a proposed Guggenheim in Helsinki, back on June 7, 2014. Today, the foundation announced that the winning design—selected from more than 1,700 entries—is the one by Parisian firm Moreau Kusunoki Architectes.
Midway through the competition, the jury narrowed the field down to six finalists and released the designs to the public while the firms behind them were kept anonymous. A campaign encouraged the public to vote for their favorite by using a specially engineered appthat matched a user’s personality with a building design.
The winning design by Moreau Kusunuki “invites visitors to engage with museum artwork and programs across a gathering of linked pavilions and plazas organized around an interior street,” according to a Guggenheim Foundation statement.
Locally sourced charred timber and glass will clad the exterior. The entire building is composed of nine low-lying volumes and one lighthouse-like tower. A nearby observatory park will be connected to the museum by a pedestrian footbridge.
“Moreau Kusunoki has titled its proposal ‘Art in the City,’ a name that sums up the qualities the jury admired in the design,” said jury chair Mark Wigley, professor and dean emeritus of the Graduate School of Architecture, Planning and Preservation at Columbia University. “The waterfront, park, and nearby urban area all have a dialogue with the loose cluster of pavilions, with people and activities flowing between them. The design is imbued with a sense of community and animation that matches the ambitions of the brief to honor both the people of Finland and the creation of a more responsive museum of the future."




 The winning firm, with Nicolas Moreau and Hiroko Kusunoki seated second from left and center
The winning firm, with Nicolas Moreau and Hiroko Kusunoki seated second from left and center
Related Stories
Architects | Jun 7, 2017
Build your very own version of Frank Lloyd Wright’s Guggenheim Museum with this new LEGO set
744 LEGO bricks are used to recreate the famous Wright design, including the 1992 addition.
Museums | May 25, 2017
The museum as workspace
Many museum staff are resistant to the idea of open offices.
Architects | May 23, 2017
Queens Museum exhibit shows New York City as it could have been
The installation will showcase 200 years worth of unrealized Big Apple projects via original drawings, renderings, newly commissioned models, and 3D visualizations.
Museums | May 18, 2017
American Writers Museum opens on Chicago’s Michigan Avenue
Amaze Design designed the 10,000-sf space.
Cultural Facilities | May 4, 2017
Obama Foundation reveals first look at the Obama Presidential Center
The design comprises three buildings set in the public space of Jackson Park on Chicago’s South Side.
Art Galleries | Apr 21, 2017
The Odunpazari Modern Art Museum pays homage to Ottoman Empire era architecture
The wooden façade is a link to the history of the area as a wood market.
Art Galleries | Apr 14, 2017
Activating exteriors as gallery space
Owners would like to get more value from their exterior spaces. One architecture firm details how it made that happen for the new Whitney Museum.
Museums | Jan 19, 2017
Turning museums inside out: White paper addresses the value of exterior gallery space
Many contemporary museum designs are beginning to utilize the exterior wall space to display art that can help attract new audiences.
Museums | Dec 15, 2016
The design of the Shanghai Planetarium draws inspiration from astronomical principles
Housed within the 400,000-sf building will be the world’s largest planetarium theater.
Museums | Dec 15, 2016
The Grand Louvre - Phase I honored with AIA Twenty-five Year Award
The award recognizes an architectural design that has stood the test of time for 25 years.
















