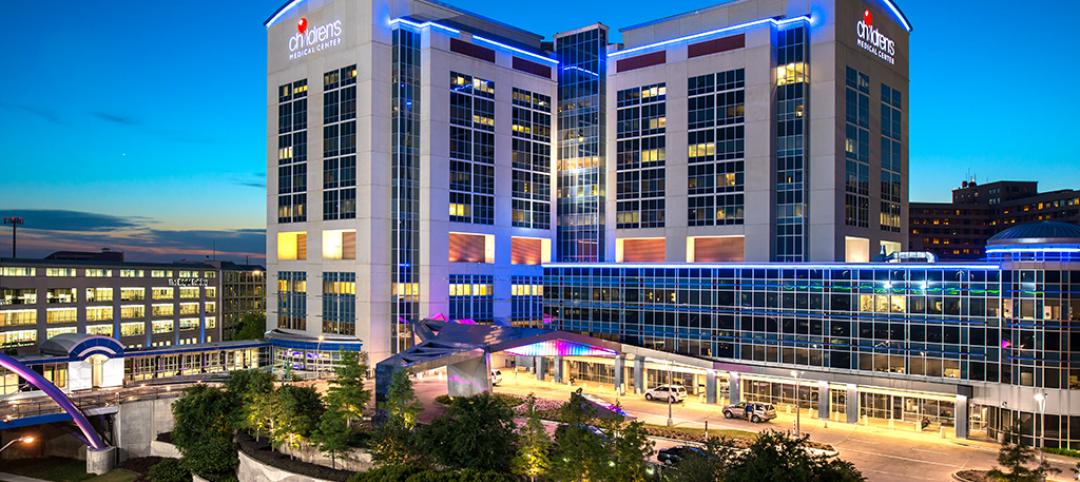Destination Medical Center in Rochester, Minn., is a 20-year economic development initiative that, at $5.6 billion, is the largest in Minnesota’s history. The Mayo Clinic will account for $3.5 billion of that investment, with the state kicking in $585 million and private investors $2.1 billion.
Among this initiative’s six sub districts will be an urban research campus called Discovery Square, a 16-block mixed-use neighborhood for entrepreneurs, researchers, startups, and established businesses with Mayo Clinic adding more than 2 million sf of collaborative space.
Among the five projects at Discovery Square that have either been completed or proposed is the so-called Mortenson Project, a highly connected, urban life science ecosystem of mixed uses, including life science businesses, start-ups and spin-offs, retail, hotel, commercial development and residential areas, anchored by Mayo Clinic.
M.A. Mortenson, the construction and real estate development firm, is the developer of this project, and late last month revealed the design and location for its first building, which is scheduled to break ground later this year with a target completion date of 2019.
The 60,000-plus-sf facility will be located at the corner of 4th Street SW and 2nd Avenue, atop a surface parking lot near the Mayo Clinic and the Gonda Building, and adjacent to the hospital’s Guggenheim, Hilton, and Stabile buildings. The building will be within walking distance of Rochester’s thriving Historic Southwest neighborhood of restaurants and retail.
A spokesperson for Mortenson tells BD+C that the building could be scaled up to 100,000 sf, if tenant demand warrants.
To clear the way for this initial Discovery Square project, Mayo Clinic's 428 Building, the former Vine Funeral Home, at 428 Third Ave. SW will be demolished, Jeremy Jacobs, Mortenson’s development executive, told the Rochester Post Bulletin
The building’s integrated design—by Minneapolis-based RSP Architects and St. Louis-based HOK—will feature flexible, open workspaces that allow tenants to adapt and expand as the life sciences industry evolves. The building’s common spaces will be centralized to promote tenant interaction.

The 16-block Discovery Square would add 2 million sf of commercial and residential space over the next two decades, and probably replace some of the structures there now. Image: Rochester Post Bulletin
“Development of Discovery Square is a major step forward for the world of life science research,” says Eli Hoisington, AIA, LEED AP, HOK’s design principal. “Discovery Square will be a bridge to the mission of Mayo Clinic. The first phase will provide a new ‘address’ for the future of life science, research, education, technology, and innovation.”
Mortenson’s building will within the proximity of Collider, a coworking hub that will also offer monthly events and educational opportunities for entrepreneurs.
Colliers is serving as the leasing agent and will oversee tenant recruitment in partnership with Mortenson and the DMC Economic Development Agency.
“The goal of Discovery Square is to accelerate the translation of medical research from bench to bedside,” says Mortenson’s Jacobs. “Colliers’ expertise will help us bring together the right mix of entrepreneurs and industry leaders in life science research, education, technology and innovation to achieve this noble end.”
Related Stories
| Nov 19, 2013
Pediatric design in an adult hospital setting
Freestanding pediatric facilities have operational and physical characteristics that differ from those of adult facilities.
| Nov 19, 2013
Top 10 green building products for 2014
Assa Abloy's power-over-ethernet access-control locks and Schüco's retrofit façade system are among the products to make BuildingGreen Inc.'s annual Top-10 Green Building Products list.
| Nov 18, 2013
6 checkpoints when designing a pediatric healthcare unit
As more time and money is devoted to neonatal and pediatric research, evidence-based design is playing an increasingly crucial role in the development of healthcare facilities for children. Here are six important factors AEC firms should consider when designing pediatric healthcare facilities.
| Nov 15, 2013
Greenbuild 2013 Report - BD+C Exclusive
The BD+C editorial team brings you this special report on the latest green building trends across nine key market sectors.
| Nov 15, 2013
Pedia-Pod: A state-of-the-art pediatric building module
This demonstration pediatric treatment building module is “kid-friendly,” offering a unique and cheerful environment where a child can feel most comfortable.
| Nov 14, 2013
Behind the build: BD+C's 'Pedia-Pod' modular pediatric patient unit at Greenbuild 2013 [slideshow]
Next week at Greenbuild, BD+C will unveil its demonstration pediatric patient unit, called Pedia-Pod. Here's a behind-the-scenes look at the construction of this unique modular structure.
| Nov 13, 2013
Installed capacity of geothermal heat pumps to grow by 150% by 2020, says study
The worldwide installed capacity of GHP systems will reach 127.4 gigawatts-thermal over the next seven years, growth of nearly 150%, according to a recent report from Navigant Research.
| Nov 8, 2013
Oversized healthcare: How did we get here and how do we right-size?
Healthcare facilities, especially our nation's hospitals, have steadily become larger over the past couple of decades. The growth has occurred despite stabilization, and in some markets, a decline in inpatient utilization.
| Nov 1, 2013
CBRE Group enhances healthcare platform with acquisition of KLMK Group
CBRE Group, Inc. (NYSE:CBG) today announced that it has acquired KLMK Group, a leading provider of facility consulting, project advisory and facility activation solutions to the healthcare industry.
| Oct 30, 2013
15 stellar historic preservation, adaptive reuse, and renovation projects
The winners of the 2013 Reconstruction Awards showcase the best work of distinguished Building Teams, encompassing historic preservation, adaptive reuse, and renovations and additions.

















