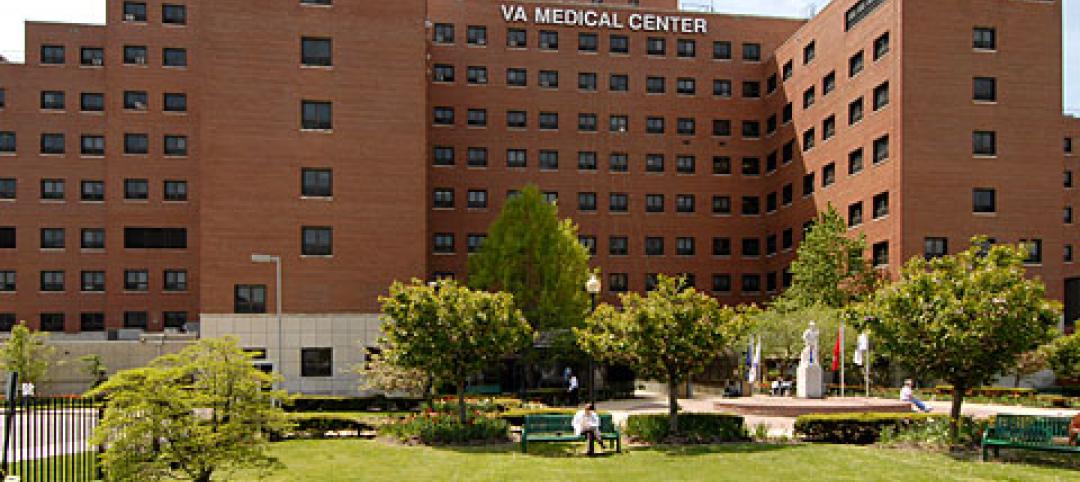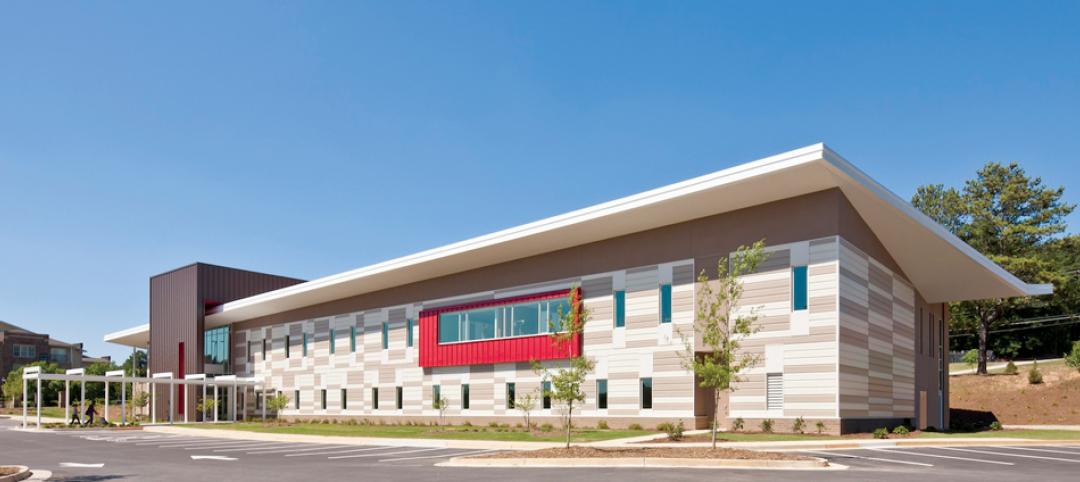Destination Medical Center in Rochester, Minn., is a 20-year economic development initiative that, at $5.6 billion, is the largest in Minnesota’s history. The Mayo Clinic will account for $3.5 billion of that investment, with the state kicking in $585 million and private investors $2.1 billion.
Among this initiative’s six sub districts will be an urban research campus called Discovery Square, a 16-block mixed-use neighborhood for entrepreneurs, researchers, startups, and established businesses with Mayo Clinic adding more than 2 million sf of collaborative space.
Among the five projects at Discovery Square that have either been completed or proposed is the so-called Mortenson Project, a highly connected, urban life science ecosystem of mixed uses, including life science businesses, start-ups and spin-offs, retail, hotel, commercial development and residential areas, anchored by Mayo Clinic.
M.A. Mortenson, the construction and real estate development firm, is the developer of this project, and late last month revealed the design and location for its first building, which is scheduled to break ground later this year with a target completion date of 2019.
The 60,000-plus-sf facility will be located at the corner of 4th Street SW and 2nd Avenue, atop a surface parking lot near the Mayo Clinic and the Gonda Building, and adjacent to the hospital’s Guggenheim, Hilton, and Stabile buildings. The building will be within walking distance of Rochester’s thriving Historic Southwest neighborhood of restaurants and retail.
A spokesperson for Mortenson tells BD+C that the building could be scaled up to 100,000 sf, if tenant demand warrants.
To clear the way for this initial Discovery Square project, Mayo Clinic's 428 Building, the former Vine Funeral Home, at 428 Third Ave. SW will be demolished, Jeremy Jacobs, Mortenson’s development executive, told the Rochester Post Bulletin
The building’s integrated design—by Minneapolis-based RSP Architects and St. Louis-based HOK—will feature flexible, open workspaces that allow tenants to adapt and expand as the life sciences industry evolves. The building’s common spaces will be centralized to promote tenant interaction.

The 16-block Discovery Square would add 2 million sf of commercial and residential space over the next two decades, and probably replace some of the structures there now. Image: Rochester Post Bulletin
“Development of Discovery Square is a major step forward for the world of life science research,” says Eli Hoisington, AIA, LEED AP, HOK’s design principal. “Discovery Square will be a bridge to the mission of Mayo Clinic. The first phase will provide a new ‘address’ for the future of life science, research, education, technology, and innovation.”
Mortenson’s building will within the proximity of Collider, a coworking hub that will also offer monthly events and educational opportunities for entrepreneurs.
Colliers is serving as the leasing agent and will oversee tenant recruitment in partnership with Mortenson and the DMC Economic Development Agency.
“The goal of Discovery Square is to accelerate the translation of medical research from bench to bedside,” says Mortenson’s Jacobs. “Colliers’ expertise will help us bring together the right mix of entrepreneurs and industry leaders in life science research, education, technology and innovation to achieve this noble end.”
Related Stories
| Aug 26, 2013
13 must-attend continuing education sessions at BUILDINGChicago
Building Design+Construction's new conference and expo, BUILDINGChicago, kicks off in two weeks. The three-day event will feature more than 65 AIA CES and GBCI accredited sessions, on everything from building information modeling and post-occupancy evaluations to net-zero projects and LEED training. Here are 13 sessions I'm planning to attend.
| Aug 22, 2013
Energy-efficient glazing technology [AIA Course]
This course discuses the latest technological advances in glazing, which make possible ever more efficient enclosures with ever greater glazed area.
| Aug 14, 2013
Green Building Report [2013 Giants 300 Report]
Building Design+Construction's rankings of the nation's largest green design and construction firms.
| Jul 30, 2013
Better planning and delivery sought for VA healthcare facilities
Making Veterans Administration healthcare projects “better planned, better delivered” is the new goal of the VA’s Office of Construction and Facilities Management.
| Jul 30, 2013
Healthcare designers get an earful about controlling medical costs
At the current pace, in 2020 the U.S. will spend $4.2 trillion a year on healthcare; unchecked, waste would hit $1.2 trillion. Yet “waste” is keeping a lot of poorly performing hospitals in business, said healthcare facility experts at the recent American College of Healthcare Architects/AIA Academy of Architecture for Health Summer Leadership Summit in Chicago.
| Jul 30, 2013
Healthcare designers and builders, beware: the ‘Obamacare’ clock is ticking down to midnight [2013 Giants 300 Report]
Hard to believe, but we’re only six months away from when the Affordable Care Act will usher in a radical transformation of the American healthcare system. Healthcare operators are scrambling to decipher what the new law will mean to their bottom lines and capital facility budgets.
| Jul 30, 2013
Top Healthcare Sector Construction Firms [2013 Giants 300 Report]
Turner, McCarthy, Clark Group top Building Design+Construction's 2013 ranking of the largest healthcare contractors and construction management firms in the U.S.
| Jul 30, 2013
Top Healthcare Sector Engineering Firms [2013 Giants 300 Report]
AECOM, Jacobs, URS top Building Design+Construction's 2013 ranking of the largest healthcare engineering and engineering/architecture firms in the U.S.
| Jul 29, 2013
2013 Giants 300 Report
The editors of Building Design+Construction magazine present the findings of the annual Giants 300 Report, which ranks the leading firms in the AEC industry.
| Jul 23, 2013
Tell us how you're reimagining the medical office building
"Obamacare" implementation will add thousands of people to the ranks of the insured, including many who formerly sought primary care in emergency rooms. Now, these patients will have coverage that allows them to more easily access the typical treatment channels—and that means greater demand for services provided in medical office buildings.

















