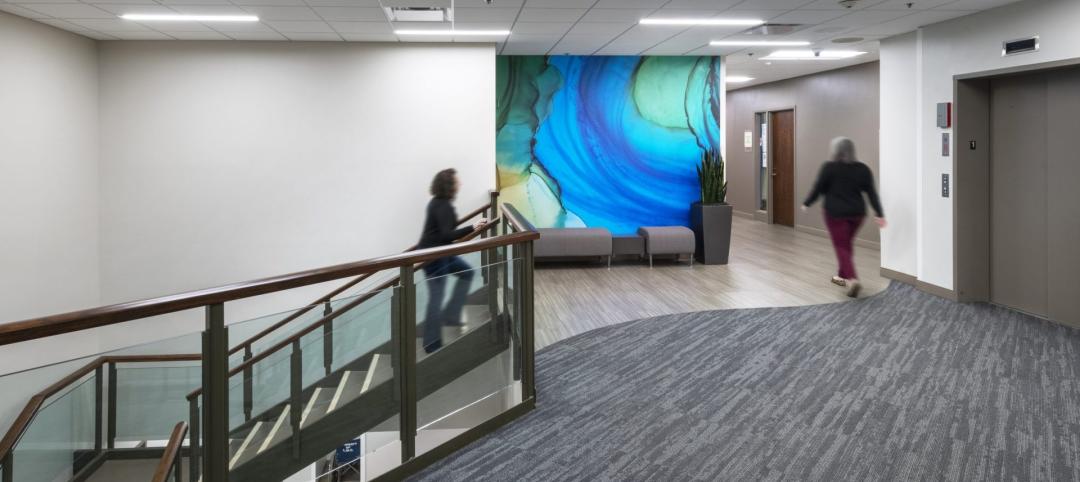Destination Medical Center in Rochester, Minn., is a 20-year economic development initiative that, at $5.6 billion, is the largest in Minnesota’s history. The Mayo Clinic will account for $3.5 billion of that investment, with the state kicking in $585 million and private investors $2.1 billion.
Among this initiative’s six sub districts will be an urban research campus called Discovery Square, a 16-block mixed-use neighborhood for entrepreneurs, researchers, startups, and established businesses with Mayo Clinic adding more than 2 million sf of collaborative space.
Among the five projects at Discovery Square that have either been completed or proposed is the so-called Mortenson Project, a highly connected, urban life science ecosystem of mixed uses, including life science businesses, start-ups and spin-offs, retail, hotel, commercial development and residential areas, anchored by Mayo Clinic.
M.A. Mortenson, the construction and real estate development firm, is the developer of this project, and late last month revealed the design and location for its first building, which is scheduled to break ground later this year with a target completion date of 2019.
The 60,000-plus-sf facility will be located at the corner of 4th Street SW and 2nd Avenue, atop a surface parking lot near the Mayo Clinic and the Gonda Building, and adjacent to the hospital’s Guggenheim, Hilton, and Stabile buildings. The building will be within walking distance of Rochester’s thriving Historic Southwest neighborhood of restaurants and retail.
A spokesperson for Mortenson tells BD+C that the building could be scaled up to 100,000 sf, if tenant demand warrants.
To clear the way for this initial Discovery Square project, Mayo Clinic's 428 Building, the former Vine Funeral Home, at 428 Third Ave. SW will be demolished, Jeremy Jacobs, Mortenson’s development executive, told the Rochester Post Bulletin
The building’s integrated design—by Minneapolis-based RSP Architects and St. Louis-based HOK—will feature flexible, open workspaces that allow tenants to adapt and expand as the life sciences industry evolves. The building’s common spaces will be centralized to promote tenant interaction.

The 16-block Discovery Square would add 2 million sf of commercial and residential space over the next two decades, and probably replace some of the structures there now. Image: Rochester Post Bulletin
“Development of Discovery Square is a major step forward for the world of life science research,” says Eli Hoisington, AIA, LEED AP, HOK’s design principal. “Discovery Square will be a bridge to the mission of Mayo Clinic. The first phase will provide a new ‘address’ for the future of life science, research, education, technology, and innovation.”
Mortenson’s building will within the proximity of Collider, a coworking hub that will also offer monthly events and educational opportunities for entrepreneurs.
Colliers is serving as the leasing agent and will oversee tenant recruitment in partnership with Mortenson and the DMC Economic Development Agency.
“The goal of Discovery Square is to accelerate the translation of medical research from bench to bedside,” says Mortenson’s Jacobs. “Colliers’ expertise will help us bring together the right mix of entrepreneurs and industry leaders in life science research, education, technology and innovation to achieve this noble end.”
Related Stories
Healthcare Facilities | Jun 27, 2023
A woman-led CM team manages the expansion and renovation of a woman-focused hospital in Nashville
This design-build project includes adding six floors for future growth.
Standards | Jun 26, 2023
New Wi-Fi standard boosts indoor navigation, tracking accuracy in buildings
The recently released Wi-Fi standard, IEEE 802.11az enables more refined and accurate indoor location capabilities. As technology manufacturers incorporate the new standard in various devices, it will enable buildings, including malls, arenas, and stadiums, to provide new wayfinding and tracking features.
Healthcare Facilities | Jun 14, 2023
Design considerations for behavioral health patients
The surrounding environment plays a huge role in the mental state of the occupants of a space, especially behavioral health patients whose perception of safety can be heightened. When patients do not feel comfortable in a space, the relationships between patients and therapists are negatively affected.
Engineers | Jun 14, 2023
The high cost of low maintenance
Walter P Moore’s Javier Balma, PhD, PE, SE, and Webb Wright, PE, identify the primary causes of engineering failures, define proactive versus reactive maintenance, recognize the reasons for deferred maintenance, and identify the financial and safety risks related to deferred maintenance.
Healthcare Facilities | Jun 5, 2023
Modernizing mental health care in emergency departments: Improving patient outcomes
In today’s mental health crisis, there is a widespread shortage of beds to handle certain populations. Patients may languish in the ED for hours or days before they can be linked to an appropriate inpatient program.
Healthcare Facilities | Jun 1, 2023
High-rise cancer center delivers new model for oncology care
Atlanta’s 17-story Winship Cancer Institute at Emory Midtown features two-story communities that organize cancer care into one-stop destinations. Designed by Skidmore, Owings & Merrill (SOM) and May Architecture, the facility includes comprehensive oncology facilities—including inpatient beds, surgical capacity, infusion treatment, outpatient clinics, diagnostic imaging, linear accelerators, and areas for wellness, rehabilitation, and clinical research.
Healthcare Facilities | May 19, 2023
A new behavioral health facility in California targets net zero energy
Shortly before Mental Health Awareness Month in May, development and construction firm Skanska announced the topping out of California’s first behavioral health facility—and the largest in the nation—to target net zero energy. Located in Redwood City, San Mateo County, Calif., the 77,610-sf Cordilleras Health System Replacement Project is slated for completion in late 2024.
3D Printing | May 12, 2023
World’s first 3D-printed medical center completed
3D construction printing reached new heights this week as the world’s first 3D-printed medical center was completed in Thailand.
Sustainability | May 11, 2023
Let's build toward a circular economy
Eric Corey Freed, Director of Sustainability, CannonDesign, discusses the values of well-designed, regenerative buildings.
Digital Twin | May 8, 2023
What AEC professionals should know about digital twins
A growing number of AEC firms and building owners are finding value in implementing digital twins to unify design, construction, and operational data.

















