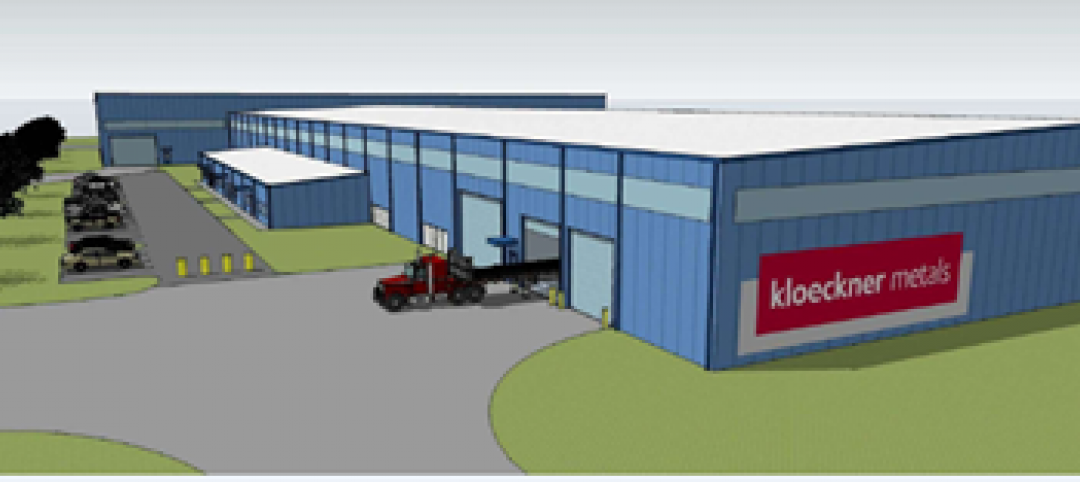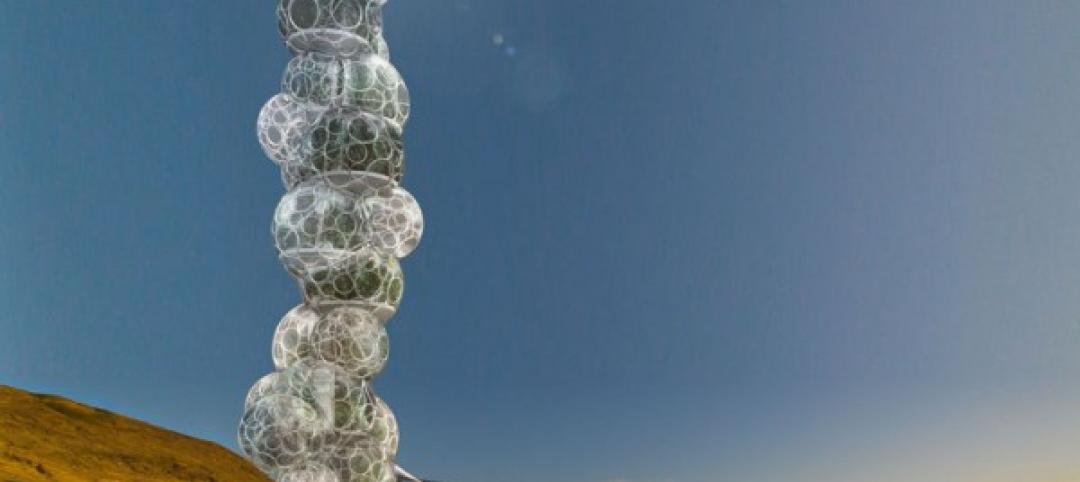Growers everywhere are starting to realize the benefits and efficiency of vertical farming, such as what these independent growers are planning in Jackson, Wyo.
But none are quite as extravagant as what commercial grower AeroFarms has in store—the company is converting a former steel factory in Newark, N.J., into a 69,000-sf indoor vertical farm, reportedly on the road to be the world’s largest of its kind, Archinect reports. Groundbreaking happened today.
With the help of property management firm RBH Group and other affiliates, the team plans to have the first phases of the project open later this year.
The building is located on a three-acre site in the center of Newark’s Ironbound District. According to Archinect, the project will cost $30 million.
It’s not just for growing—the building will also be AeroFarms’ global corporate headquarters.
Read more at Archinect.


Related Stories
| Nov 5, 2012
Brasfield & Gorrie awarded new steel processing facility for Kloeckner Metals
The construction will take place on a 16-acre greenfield site at ThyssenKrupp Industrial Park in Calvert.
| Jun 1, 2012
New BD+C University Course on Insulated Metal Panels available
By completing this course, you earn 1.0 HSW/SD AIA Learning Units.
| May 29, 2012
Reconstruction Awards Entry Information
Download a PDF of the Entry Information at the bottom of this page.
| May 24, 2012
2012 Reconstruction Awards Entry Form
Download a PDF of the Entry Form at the bottom of this page.
| Apr 25, 2012
Bubble skyscraper design aims to purify drinking water
The Freshwater Skyscraper will address the issue of increasing water scarcity through a process known as transpiration
| Dec 19, 2011
Survey: Job growth driving demand for office and industrial real estate in Southern California
Annual USC Lusk Center for Real Estate forecast reveals signs of slow market recovery.
| Nov 22, 2011
Saskatchewan's $1.24 billion carbon-capture project
The government of Saskatchewan has approved construction of the Boundary Dam Integrated Carbon Capture and Storage Demonstration Project.
| Oct 3, 2011
Balance bunker and Phase III projects breaks ground at Mitsubishi Plant in Georgia
The facility, a modification of similar facilities used by Mitsubishi Heavy Industries, Inc. (MHI) in Japan, was designed by a joint design team of engineers and architects from The Austin Company of Cleveland, Ohio, MPSA and MHI.














