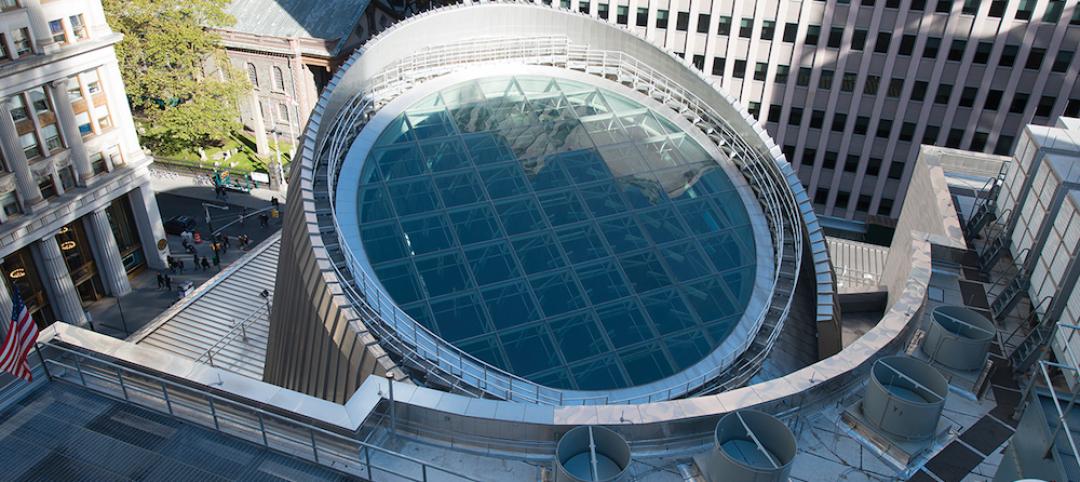College and universities are in an arms race to build facilities and campuses that will attract and retain the best and brightest students. Radford University’s new Fitness and Wellness Center is a prime example of the level of sophistication and innovation that goes into creating a world-class facility in today’s fierce college market.
The Radford, Va., university wanted a showcase facility that would make a grand design statement on the 9,900-student campus and reinforce the ideas of transparency and connection. The Building Team, led by Worley Associates Architects (designer) and Skanska USA Building (CM), responded with a four-level plan that utilizes a series of interconnecting atrium spaces, mezzanines, bridges, and freestanding stairs to create an open, bright, high-energy environment.
The facility’s signature element, a sloped running track on the mezzanine levels that offers a 360-degree view of the campus, is expressed on the building’s north elevation through a glass curtain wall system and roofline that are sloped to match the incline of the track. Steel tube hangers and beams suspend the circular track over the third and fourth levels. The track runs along the first and second mezzanine, sloping up from level two to level three and then back down again.
PROJECT SUMMARY
BRONZE AWARD
Radford University Fitness and Wellness Center
Radford, Va.BUILDING TEAM
Submitting firm: Skanska USA Building (CM)
Owner: Radford University
Architect: Worley Associates Architects
SE: Dunbar Milby Williams Pittman & Vaugh
MEP engineer: Dunlap & Partners EngineeringGENERAL INFORMATION
Project size: 114,000 sf
Construction cost: $27 million
Construction period: March 2013 to November 2014
Delivery method: CM at risk
Pulling off the open-concept design required clever solutions by the Building Team. The suspended track scheme called for the use of an intumescent fire coating that expands when heated to protect the structure in case of fire. Due to expansion allowances, the builders could not attach the C-channel track edge to the steel tube hangers. Their solution: cut the C-channel track edges by four inches and fill the gap with several different layers of wood trim to create a seamless appearance. The track hangers were then skimmed smooth with drywall mud and painted to create a finished look.
The building’s sloped EPDM roof and mix of exterior components—glass curtain wall, GFRC infill panels, EIFS, metal panels, brick masonry veneer, and decorative masonry veneer—required close coordination of the design and construction teams. The roof has seven distinct elevations and a number of complex curtain wall angles that required precise field measurements prior to ordering the specialized pieces.
To keep the project on schedule, the team divided the curtain wall into three special orders—each with a four-week lead time—which allowed the field measurement work and structural steel framing installation to occur simultaneously. The eight-month curtain wall installation required close collaboration of five trades.
The Building Team Awards judges commended the project team for its problem solving and attention to detail in creating Radford’s new campus landmark.
“The inclined running track in itself is a unique attribute, but to have the building’s exterior physically express it as well is outstanding and simply good design,” said one of the judges, Susan Heinking, AIA, NCARB, LEED AP O+M, Vice President and Sustainability Leader with VOA Associates.
Related Stories
Building Team Awards | May 31, 2016
Gonzaga's new student center is a bustling social hub
Retail mall features, comfortable furniture, and floor-to-ceiling glass add vibrancy to the new John J. Hemmingson Center.
Building Team Awards | May 27, 2016
Big police academy trains thousands of New York's finest
The Police Training Academy in Queens, N.Y., consists of a 480,000-sf academic/administration building and a 240,000-sf physical training facility, linked by an aerial pedestrian bridge.
Building Team Awards | May 26, 2016
Cimpress office complex built during historically brutal Massachusetts winter
Lean construction techniques were used to build 275 Wyman Street during a winter that brought more than 100 inches of snow to suburban Boston.
Building Team Awards | May 25, 2016
New health center campus provides affordable care for thousands of Northern Californians
The 38,000-sf, two-level John & Susan Sobrato Campus in Palo Alto is expected to serve 25,000 patients a year by the end of the decade.
Building Team Awards | May 24, 2016
Los Angeles bus depot squeezes the most from a tight site
The Building Team for the MTA Division 13 Bus Operations and Maintenance Facility fit 12 acres’ worth of programming in a multi-level structure on a 4.8-acre site.
Building Team Awards | May 23, 2016
'Greenest ballpark' proves a winner for St. Paul Saints
Solar arrays, a public art courtyard, and a picnic-friendly “park within a park" make the 7,210-seat CHS Field the first ballpark to meet Minnesota sustainable building standards.
Building Team Awards | May 20, 2016
Pittsburgh's Tower at PNC Plaza raises the bar on high-rise greenness
The Building Team designed the 800,000-sf tower to use 50% less energy than a comparable building. A 1,200-sf mockup allowed the team to test for efficiency, functionality, and potential impact on the building’s occupants.
Building Team Awards | May 19, 2016
Chinatown library unites and serves two emerging Chicago neighborhoods
The 16,000-sf, pebble-shaped Chinatown Branch Library was built at the intersection of new and old Chinatown neighborhoods. The goal is for the building to unite the communities and serve as a catalyst for the developing area.
Building Team Awards | May 19, 2016
NYC subway station lights the way for 300,000 riders a day
Fulton Center, which handles 85% of the riders coming to Lower Manhattan, is like no other station in the city’s vast underground transit web—and that’s a good thing.
Building Team Awards | May 16, 2016
Upstate New York performing arts center revives once-toxic lakefront site
Early coordination, prefabrication, and judicious value engineering contributed to the accelerated completion of the Onondaga Lakeview Ampitheater, a Upstate New York design-build project.

















