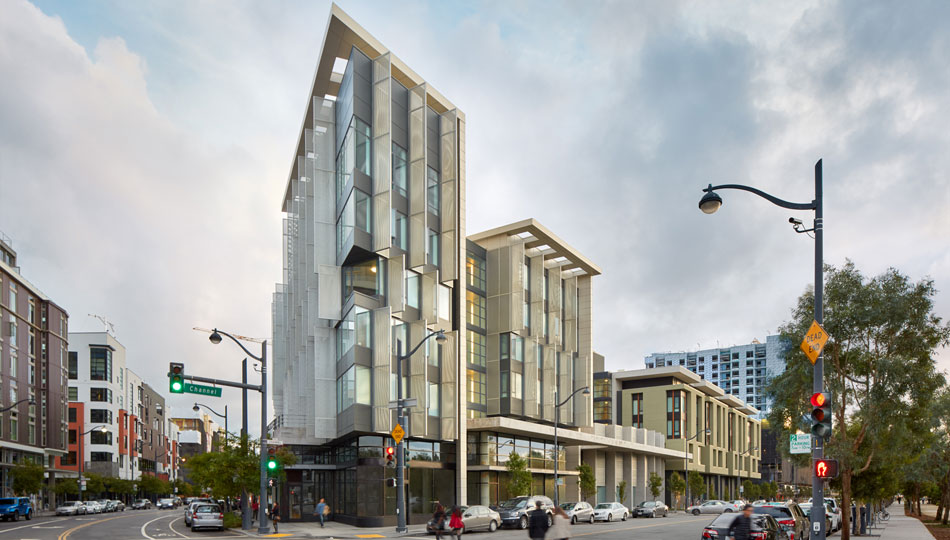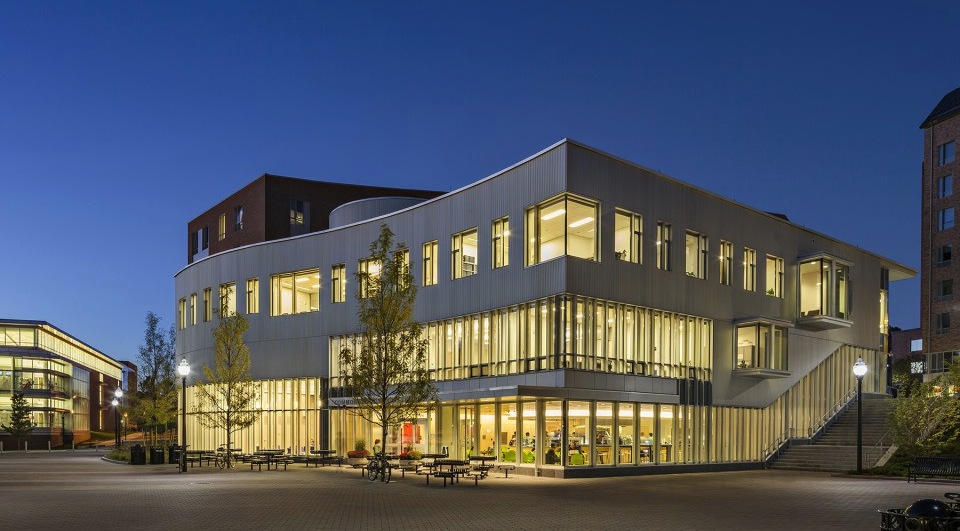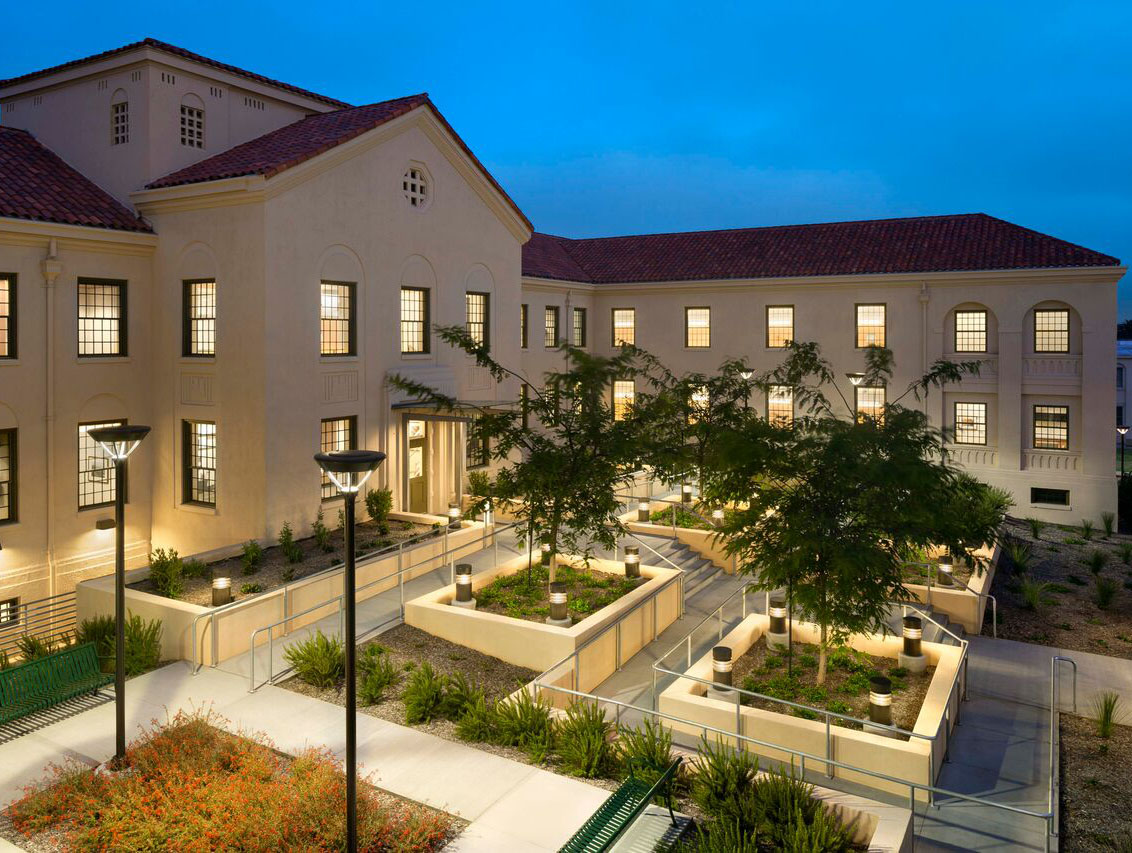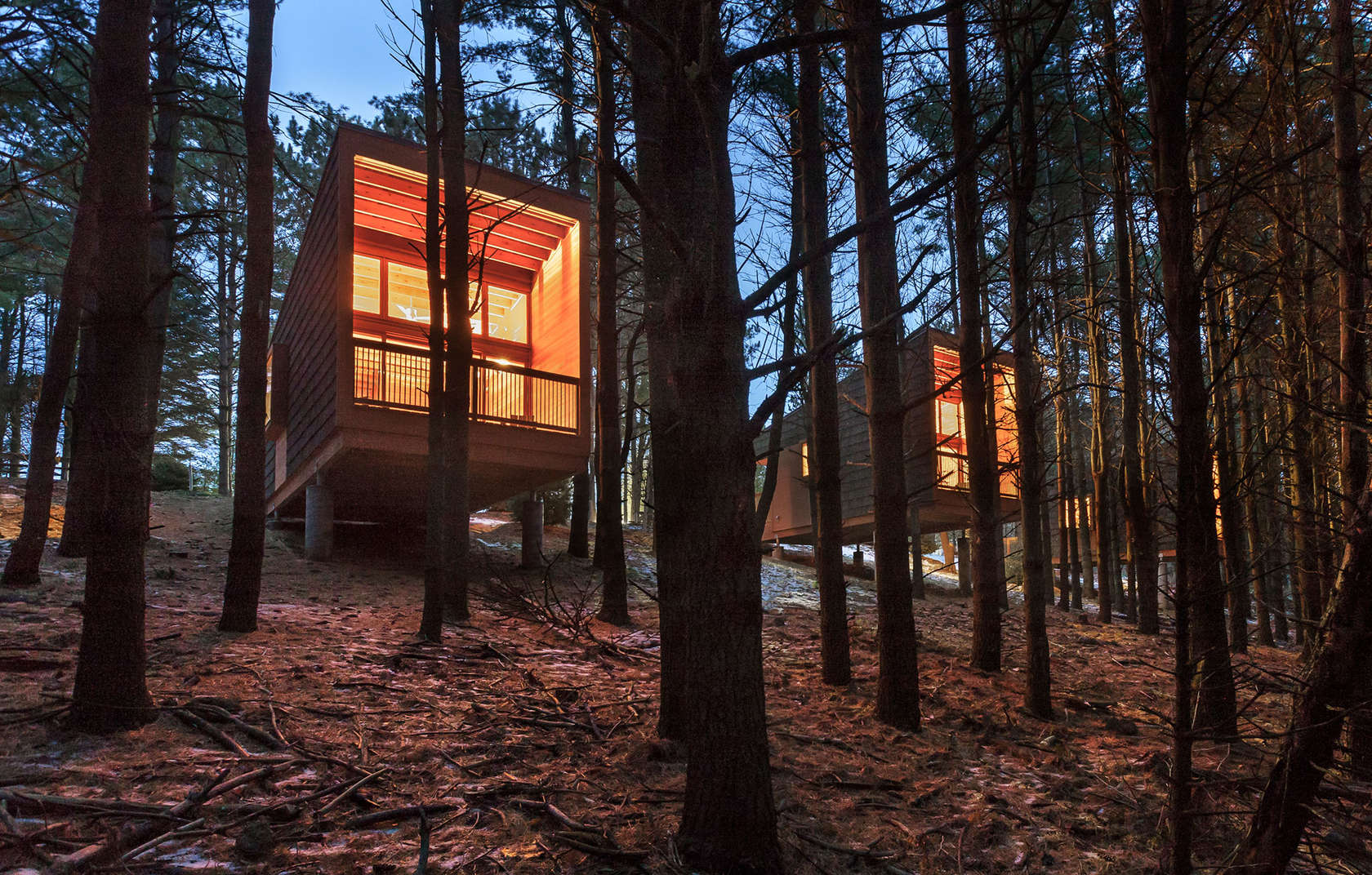As part of its 2016 Housing Awards program, the American Institute of Architects (AIA) named five recipients in the Multifamily Housing and Specialized Housing categories. The program also honored five projects in the One/Two Family Custom Housing category.
The jury for the AIA Housing Awards was comprised of Jamie Blosser, AIA (Chair), Atkin Olshin Schade Architects; Ariella Cohen, Editor-in-Chief, Next City; Kevin Harris, FAIA, Kevin Harris Architect; David Lee, FAIA, Stull and Lee, Inc.; and Suman Sorg, FAIA, Sorg & Associates, P.C.
Here's a look at the winners in the Multifamily and Specialized Housing sectors:
Multifamily
1180 Fourth Street | San Francisco | Architect: Mithun | Solomon (initiated as WRT/Solomon E.T.C.) | Associate Design Architect: Kennerly Architecture & Planning
 Photo: Bruce Damonte/Mithun
Photo: Bruce Damonte/Mithun
Completed in 2014, the mixed use1180 Fourth Streetcomplex contains 150 low-income and formerly homeless households. It sits on a 1.4-acre site at the entrance of San Francisco’s Mission Bay South neighborhood. Mithun designed the building to bring residents together with common rooms, community gardens, and a daycare center. The layout includes 10,000 sf of commercial space.Jury member comment: “San Francisco sorely needs affordable housing, and this is a perfect location re: transit and accessibility.”
Cloverdale749 | Los Angeles | Lorcan O'Herlihy Architects
 Photo: Lawrence Anderson/LOHA
Photo: Lawrence Anderson/LOHA
Decks, windows, patios, and walkway placements allowed Lorcan O'Herlihy Architects (LOHA) to merge private and public space in theCloverdale749. The 10,500-sf building was completed in 2014. Passively sustainable elements in the exterior white form cladding reduces the solar heat load on the building and makes it easier to cool.Jury member comment: “Very well thought out, detailed, and elegant resolution from a simple, rather banal ships container reference.”
Specialized Housing
Commonwealth Honors College, University of Massachusetts, Amherst | Amherst, Mass. | William Rawn Associates, Architects
 Photo: Robert Benson Photography/William Rawn Associates, Architects
Photo: Robert Benson Photography/William Rawn Associates, Architects
The 500,000-sf Commonwealth Honors College Community has seven new buildings and added 1,500 total beds in single-rooms, double-rooms, suites, and apartments. The buildings are situated around hillside courtyards. Students that live there can socialize in open outdoor quads. The $192 million LEED Silver project also has classrooms, offices, and a 24-hour cafe. Jury member comment: “They spent so much time on careful spaces for social engagement.”
Homeless Veterans Transitional Housing, VA Campus | Los Angeles | Leo A Daly
 Photo: Lawrence Anderson/Leo A Daly
Photo: Lawrence Anderson/Leo A Daly
Architecture firm Leo A Daly took a long-vacant building on VA’s West Los Angeles medical campus and repurposed it into a home for 65 homeless veterans. The three-level complex has 45 single apartments, 10 double apartments, a kitchen, fitness room, and communal sitting areas. One wing has access to a “serenity garden.” The renovations to the 51,000-sfBuilding 209 cost $20 million and took two years to finish (it was completed in 2015).Jury member comment: “Spaces, landscaping, and rooms afford a believable sense of importance of and gratitude towards the residents."
Whitetail Woods Regional Park Camper Cabins | Farmington, Minn. | HGA
 Camper cabins at Whitetail Woods Regional Park. Photo: Paul Crosby & Peter VonDeLinde/HGA
Camper cabins at Whitetail Woods Regional Park. Photo: Paul Crosby & Peter VonDeLinde/HGA
Threecamper cabinsare built into the crest of a hill at Whitetail Woods Regional Park in Minnesota. Even with only 227 sf, the cabins have two full-size bunk beds, dining and sitting areas, a sleeper sofa, and floor-to-ceiling glass doors. The cabins forgo mechanical cooling because they receive enough shade from the surrounding trees. Each cabin has a 80-sf deck made of red cedar glulam chassis, cedar and pine framing, and red cedar cladding.Jury member comment: “The light footprint is lovely and the low impact on the environment is wonderful.”
Related Stories
| Sep 1, 2014
Ranked: Top federal government sector AEC firms [2014 Giants 300 Report]
Clark Group, Fluor, and HOK top BD+C's rankings of the nation's largest federal government design and construction firms, as reported in the 2014 Giants 300 Report.
| Aug 25, 2014
Tall wood buildings: Surveying the early innovators
Timber has been largely abandoned as a structural solution in taller buildings during the last century, in favor of concrete and steel. Perkins+Will's Rebecca Holt writes about the firm's work in surveying the burgeoning tall wood buildings sector.
| Aug 25, 2014
'Vanity space' makes up large percentage of world's tallest buildings [infographic]
Large portions of some skyscrapers are useless space used to artificially enhance their height, according to the Council on Tall Buildings and Urban Habitat.
| Aug 21, 2014
Apartment construction hits 25-year high
The boost to apartment construction suggests that job gains are encouraging the creation of households.
| Aug 19, 2014
Goettsch Partners unveils design for mega mixed-use development in Shenzhen [slideshow]
The overall design concept is of a complex of textured buildings that would differentiate from the surrounding blue-glass buildings of Shenzhen.
| Aug 18, 2014
Seaside luxury: Arquitectonica, Melo Group introduce Aria on the Bay condo tower in Miami
Melo Group has launched sales for Aria on the Bay, its new 647-unit luxury condominium in Miami. The bayfront condo will overlook Margaret Pace Park, Biscayne Bay and the Miami Beach skyline.
| Aug 11, 2014
Will Alsop's funky 'high-rise on stilts' will be built over an apartment building in London
South London's riverfront will soon be graced by one of Will Alsop's eccentric designs: a curved apartment tower on purple stilts.
| Aug 6, 2014
Multifamily Sector Giants: Younger consumers, Sunbelt renaissance energize multifamily housing [2014 Giants 300 Report]
Multifamily housing construction is expected to remain relatively strong throughout 2014. Starts picked up in 2013, with completions due to catch up this year, finally approaching pre-recession levels, according to BD+C's 2014 Giants 300 Report.
| Jul 30, 2014
German students design rooftop solar panels that double as housing
Students at the Frankfurt University of Applied Sciences designed a solar panel that can double as living space for the Solar Decathlon Europe.
| Jul 28, 2014
Reconstruction market benefits from improving economy, new technology [2014 Giants 300 Report]
Following years of fairly lackluster demand for commercial property remodeling, reconstruction revenue is improving, according to the 2014 Giants 300 report.

















