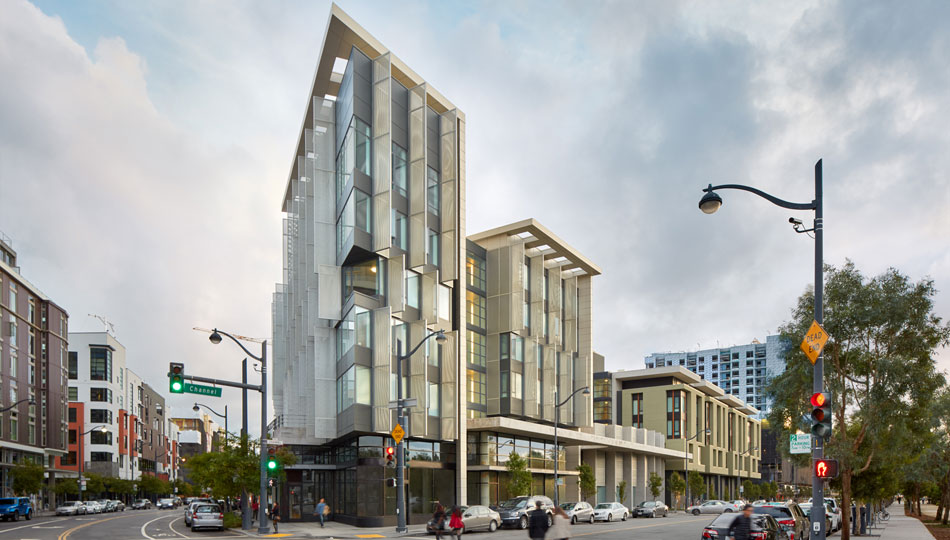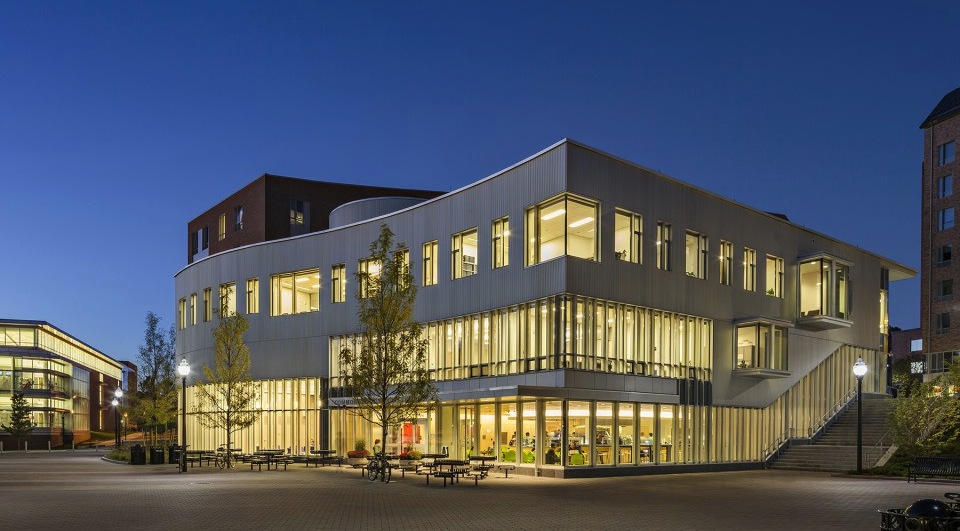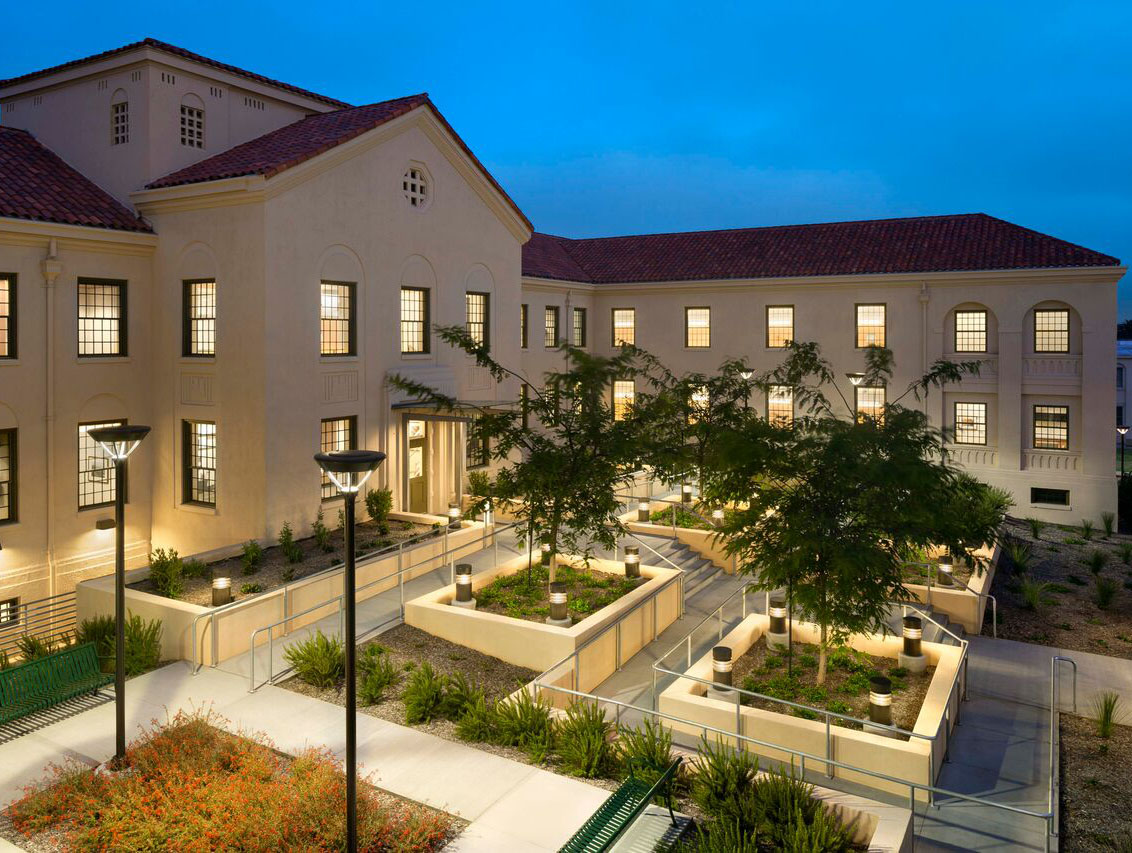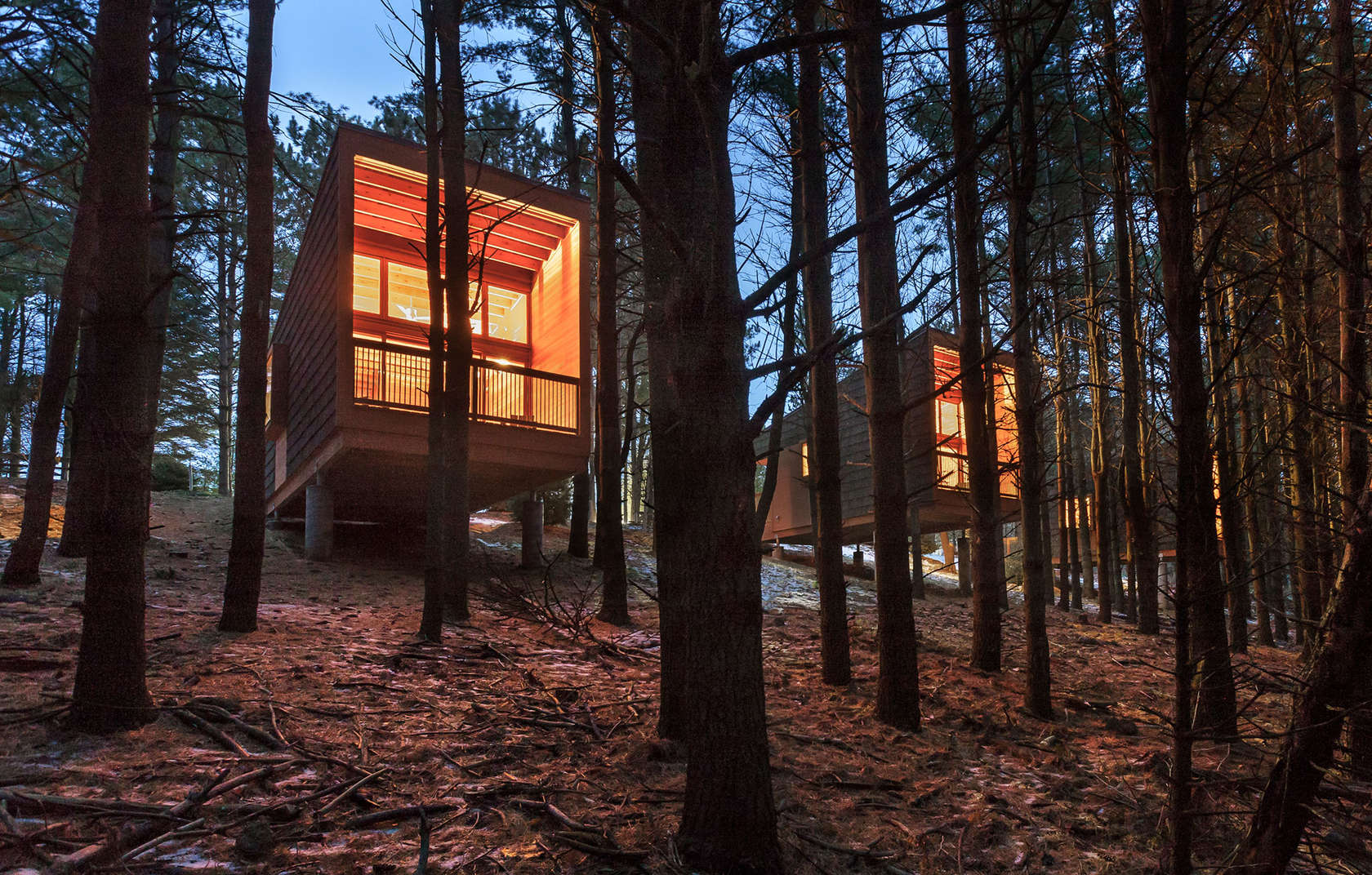As part of its 2016 Housing Awards program, the American Institute of Architects (AIA) named five recipients in the Multifamily Housing and Specialized Housing categories. The program also honored five projects in the One/Two Family Custom Housing category.
The jury for the AIA Housing Awards was comprised of Jamie Blosser, AIA (Chair), Atkin Olshin Schade Architects; Ariella Cohen, Editor-in-Chief, Next City; Kevin Harris, FAIA, Kevin Harris Architect; David Lee, FAIA, Stull and Lee, Inc.; and Suman Sorg, FAIA, Sorg & Associates, P.C.
Here's a look at the winners in the Multifamily and Specialized Housing sectors:
Multifamily
1180 Fourth Street | San Francisco | Architect: Mithun | Solomon (initiated as WRT/Solomon E.T.C.) | Associate Design Architect: Kennerly Architecture & Planning
 Photo: Bruce Damonte/Mithun
Photo: Bruce Damonte/Mithun
Completed in 2014, the mixed use1180 Fourth Streetcomplex contains 150 low-income and formerly homeless households. It sits on a 1.4-acre site at the entrance of San Francisco’s Mission Bay South neighborhood. Mithun designed the building to bring residents together with common rooms, community gardens, and a daycare center. The layout includes 10,000 sf of commercial space.Jury member comment: “San Francisco sorely needs affordable housing, and this is a perfect location re: transit and accessibility.”
Cloverdale749 | Los Angeles | Lorcan O'Herlihy Architects
 Photo: Lawrence Anderson/LOHA
Photo: Lawrence Anderson/LOHA
Decks, windows, patios, and walkway placements allowed Lorcan O'Herlihy Architects (LOHA) to merge private and public space in theCloverdale749. The 10,500-sf building was completed in 2014. Passively sustainable elements in the exterior white form cladding reduces the solar heat load on the building and makes it easier to cool.Jury member comment: “Very well thought out, detailed, and elegant resolution from a simple, rather banal ships container reference.”
Specialized Housing
Commonwealth Honors College, University of Massachusetts, Amherst | Amherst, Mass. | William Rawn Associates, Architects
 Photo: Robert Benson Photography/William Rawn Associates, Architects
Photo: Robert Benson Photography/William Rawn Associates, Architects
The 500,000-sf Commonwealth Honors College Community has seven new buildings and added 1,500 total beds in single-rooms, double-rooms, suites, and apartments. The buildings are situated around hillside courtyards. Students that live there can socialize in open outdoor quads. The $192 million LEED Silver project also has classrooms, offices, and a 24-hour cafe. Jury member comment: “They spent so much time on careful spaces for social engagement.”
Homeless Veterans Transitional Housing, VA Campus | Los Angeles | Leo A Daly
 Photo: Lawrence Anderson/Leo A Daly
Photo: Lawrence Anderson/Leo A Daly
Architecture firm Leo A Daly took a long-vacant building on VA’s West Los Angeles medical campus and repurposed it into a home for 65 homeless veterans. The three-level complex has 45 single apartments, 10 double apartments, a kitchen, fitness room, and communal sitting areas. One wing has access to a “serenity garden.” The renovations to the 51,000-sfBuilding 209 cost $20 million and took two years to finish (it was completed in 2015).Jury member comment: “Spaces, landscaping, and rooms afford a believable sense of importance of and gratitude towards the residents."
Whitetail Woods Regional Park Camper Cabins | Farmington, Minn. | HGA
 Camper cabins at Whitetail Woods Regional Park. Photo: Paul Crosby & Peter VonDeLinde/HGA
Camper cabins at Whitetail Woods Regional Park. Photo: Paul Crosby & Peter VonDeLinde/HGA
Threecamper cabinsare built into the crest of a hill at Whitetail Woods Regional Park in Minnesota. Even with only 227 sf, the cabins have two full-size bunk beds, dining and sitting areas, a sleeper sofa, and floor-to-ceiling glass doors. The cabins forgo mechanical cooling because they receive enough shade from the surrounding trees. Each cabin has a 80-sf deck made of red cedar glulam chassis, cedar and pine framing, and red cedar cladding.Jury member comment: “The light footprint is lovely and the low impact on the environment is wonderful.”
Related Stories
| Aug 11, 2010
New website highlights government tax incentives for large commercial buildings
Energy Retrofit Group (ERG), the subsidiary of 40-year-old, award-winning Adache Group Architects, Inc., has announced the creation of their new energy conservation web site: www.energy-rg.com.
| Aug 11, 2010
Gensler, HOK, HDR among the nation's leading reconstruction design firms, according to BD+C's Giants 300 report
A ranking of the Top 100 Reconstruction Design Firms based on Building Design+Construction's 2009 Giants 300 survey. For more Giants 300 rankings, visit http://www.BDCnetwork.com/Giants
| Aug 11, 2010
Parsons Brinckerhoff, Dewberry among nation's largest multifamily design firms, according to BD+C's Giants 300 report
A ranking of the Top 75 Multifamily Design Firms based on Building Design+Construction's 2009 Giants 300 survey. For more Giants 300 rankings, visit /giants
| Aug 11, 2010
ASHRAE introduces building energy label prototype
Most of us know the fuel efficiency of our cars, but what about our buildings? ASHRAE is working to change that, moving one step closer today to introducing its building energy labeling program with release of a prototype label at its 2009 Annual Conference in Louisville, Ky.
| Aug 11, 2010
RMJM unveils design details for $1B green development in Turkey
International architecture company RMJM today announced details of the $1 billion Varyap Meridian development it is designing in Istanbul’s new residential and business district, which will be one of the "greenest" projects in Turkey. The luxury 372,000-square-meter development on a site totalling 107,000 square meters will be located in the Atasehir district of Istanbul, which the Turkish government intends to transform into the country’s new financial district and business center.
| Aug 11, 2010
Urban Land Institute honors five 'outstanding' developments in Europe, Middle East, and Africa
Five outstanding developments have been selected as winners of the Urban Land Institute (ULI) 2009 Awards for Excellence: Europe, Middle East, and Africa (EMEA) competition. This year, the competition also included the announcement of two special award winners. The Awards for Excellence competition is widely regarded as the land use industry’s most prestigious recognition program.
| Aug 11, 2010
10 tips for mitigating influenza in buildings
Adopting simple, common-sense measures and proper maintenance protocols can help mitigate the spread of influenza in buildings. In addition, there are system upgrades that can be performed to further mitigate risks. Trane Commercial Systems offers 10 tips to consider during the cold and flu season.
| Aug 11, 2010
Brad Pitt’s foundation unveils 14 duplex designs for New Orleans’ Lower 9th Ward
Gehry Partners, William McDonough + Partners, and BNIM are among 14 architecture firms commissioned by Brad Pitt's Make It Right foundation to develop duplex housing concepts specifically for rebuilding the Lower 9th Ward in New Orleans. All 14 concepts were released yesterday.
| Aug 11, 2010
NAVFAC releases guidelines for sustainable reconstruction of Navy facilities
The guidelines provide specific guidance for installation commanders, assessment teams, estimators, programmers and building designers for identifying the sustainable opportunities, synergies, strategies, features and benefits for improving installations following a disaster instead of simply repairing or replacing them as they were prior to the disaster.
| Aug 11, 2010
MulvannyG2 Architecture wins “Best Mixed-use Development—Future” award
MulvannyG2 Architecture’s project, Aquapearl in Taipei, Taiwan, was honored by Cityscape Asia 2009 as the “Best Mixed-use Development -Future” on May 20, 2009 at the annual conference in Singapore.







