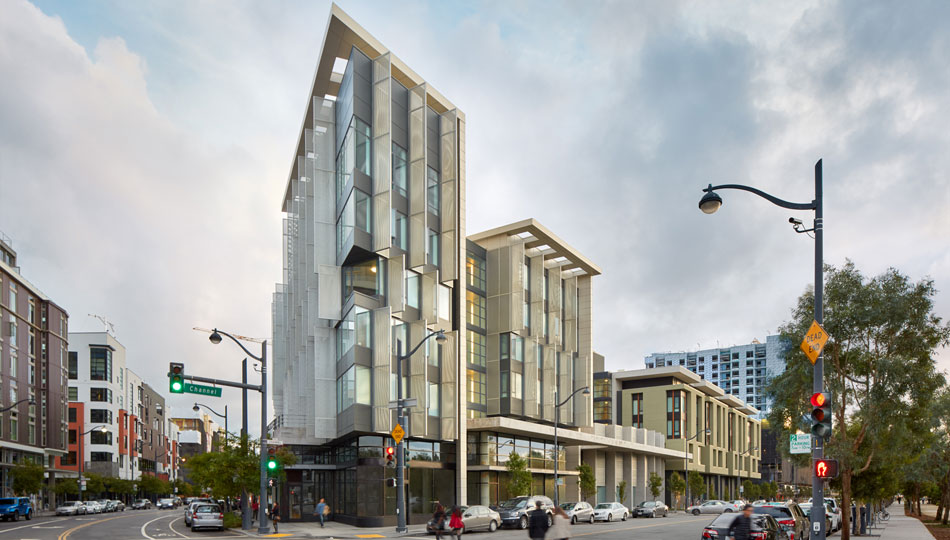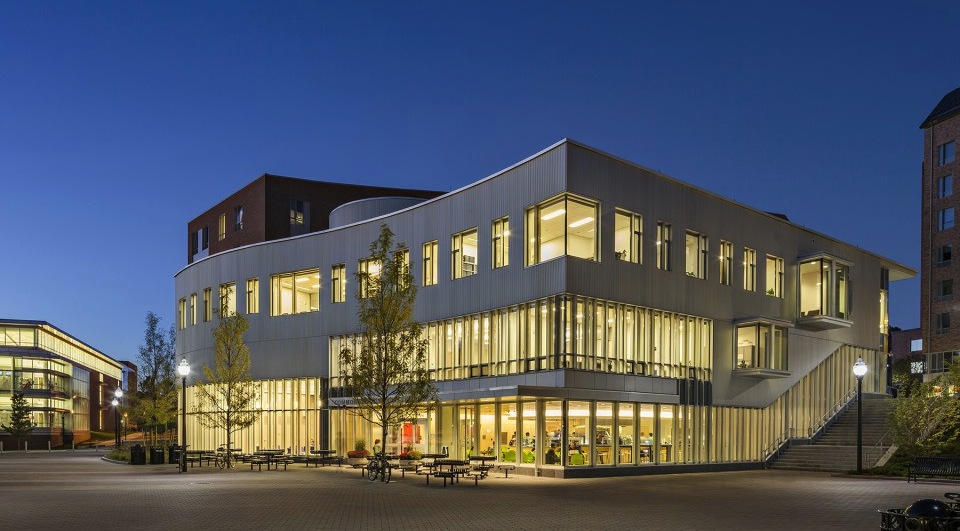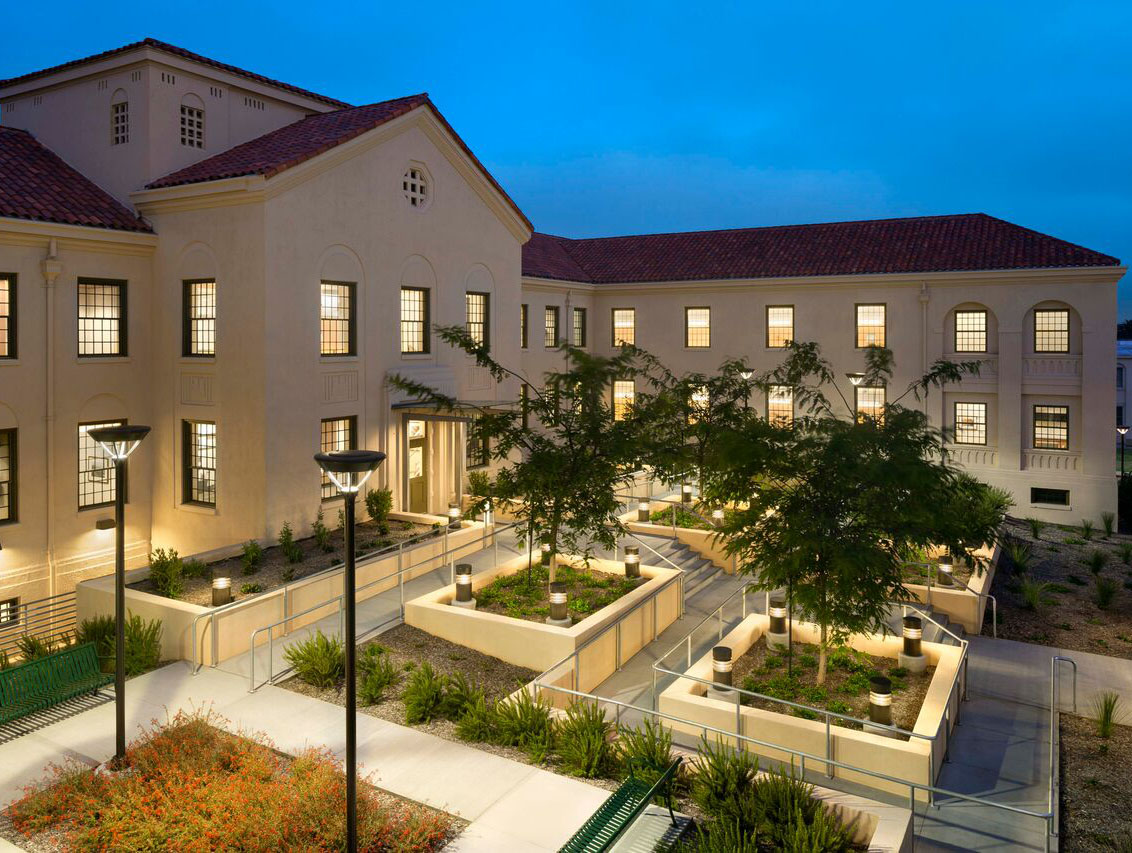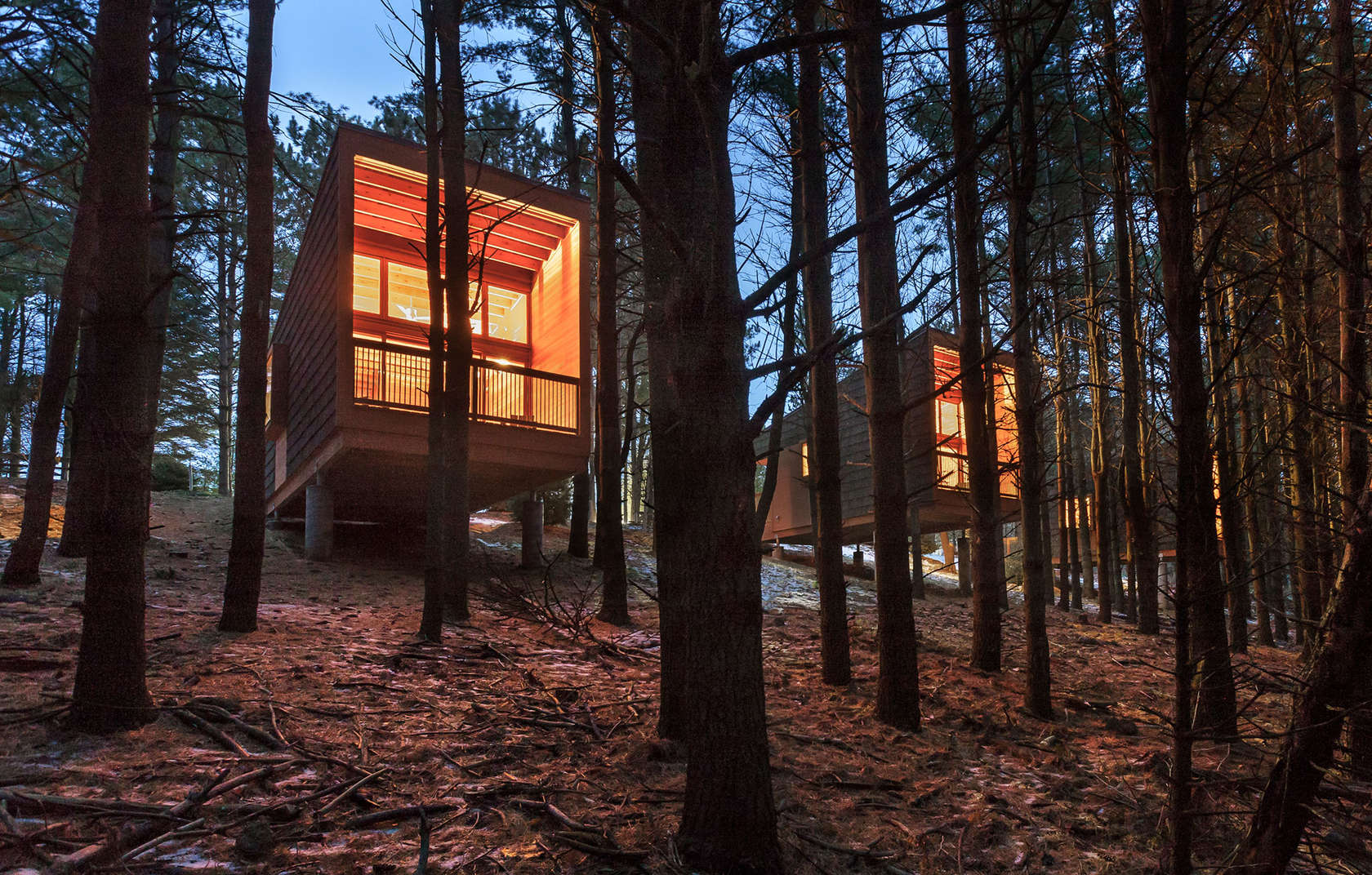As part of its 2016 Housing Awards program, the American Institute of Architects (AIA) named five recipients in the Multifamily Housing and Specialized Housing categories. The program also honored five projects in the One/Two Family Custom Housing category.
The jury for the AIA Housing Awards was comprised of Jamie Blosser, AIA (Chair), Atkin Olshin Schade Architects; Ariella Cohen, Editor-in-Chief, Next City; Kevin Harris, FAIA, Kevin Harris Architect; David Lee, FAIA, Stull and Lee, Inc.; and Suman Sorg, FAIA, Sorg & Associates, P.C.
Here's a look at the winners in the Multifamily and Specialized Housing sectors:
Multifamily
1180 Fourth Street | San Francisco | Architect: Mithun | Solomon (initiated as WRT/Solomon E.T.C.) | Associate Design Architect: Kennerly Architecture & Planning
 Photo: Bruce Damonte/Mithun
Photo: Bruce Damonte/Mithun
Completed in 2014, the mixed use1180 Fourth Streetcomplex contains 150 low-income and formerly homeless households. It sits on a 1.4-acre site at the entrance of San Francisco’s Mission Bay South neighborhood. Mithun designed the building to bring residents together with common rooms, community gardens, and a daycare center. The layout includes 10,000 sf of commercial space.Jury member comment: “San Francisco sorely needs affordable housing, and this is a perfect location re: transit and accessibility.”
Cloverdale749 | Los Angeles | Lorcan O'Herlihy Architects
 Photo: Lawrence Anderson/LOHA
Photo: Lawrence Anderson/LOHA
Decks, windows, patios, and walkway placements allowed Lorcan O'Herlihy Architects (LOHA) to merge private and public space in theCloverdale749. The 10,500-sf building was completed in 2014. Passively sustainable elements in the exterior white form cladding reduces the solar heat load on the building and makes it easier to cool.Jury member comment: “Very well thought out, detailed, and elegant resolution from a simple, rather banal ships container reference.”
Specialized Housing
Commonwealth Honors College, University of Massachusetts, Amherst | Amherst, Mass. | William Rawn Associates, Architects
 Photo: Robert Benson Photography/William Rawn Associates, Architects
Photo: Robert Benson Photography/William Rawn Associates, Architects
The 500,000-sf Commonwealth Honors College Community has seven new buildings and added 1,500 total beds in single-rooms, double-rooms, suites, and apartments. The buildings are situated around hillside courtyards. Students that live there can socialize in open outdoor quads. The $192 million LEED Silver project also has classrooms, offices, and a 24-hour cafe. Jury member comment: “They spent so much time on careful spaces for social engagement.”
Homeless Veterans Transitional Housing, VA Campus | Los Angeles | Leo A Daly
 Photo: Lawrence Anderson/Leo A Daly
Photo: Lawrence Anderson/Leo A Daly
Architecture firm Leo A Daly took a long-vacant building on VA’s West Los Angeles medical campus and repurposed it into a home for 65 homeless veterans. The three-level complex has 45 single apartments, 10 double apartments, a kitchen, fitness room, and communal sitting areas. One wing has access to a “serenity garden.” The renovations to the 51,000-sfBuilding 209 cost $20 million and took two years to finish (it was completed in 2015).Jury member comment: “Spaces, landscaping, and rooms afford a believable sense of importance of and gratitude towards the residents."
Whitetail Woods Regional Park Camper Cabins | Farmington, Minn. | HGA
 Camper cabins at Whitetail Woods Regional Park. Photo: Paul Crosby & Peter VonDeLinde/HGA
Camper cabins at Whitetail Woods Regional Park. Photo: Paul Crosby & Peter VonDeLinde/HGA
Threecamper cabinsare built into the crest of a hill at Whitetail Woods Regional Park in Minnesota. Even with only 227 sf, the cabins have two full-size bunk beds, dining and sitting areas, a sleeper sofa, and floor-to-ceiling glass doors. The cabins forgo mechanical cooling because they receive enough shade from the surrounding trees. Each cabin has a 80-sf deck made of red cedar glulam chassis, cedar and pine framing, and red cedar cladding.Jury member comment: “The light footprint is lovely and the low impact on the environment is wonderful.”
Related Stories
BAS and Security | Oct 19, 2022
The biggest cybersecurity threats in commercial real estate, and how to mitigate them
Coleman Wolf, Senior Security Systems Consultant with global engineering firm ESD, outlines the top-three cybersecurity threats to commercial and institutional building owners and property managers, and offers advice on how to deter and defend against hackers.
Codes and Standards | Oct 17, 2022
Ambitious state EV adoption goals put pressure on multifamily owners to provide chargers
California’s recently announced ban on the sale of new gas-powered vehicles starting in 2035—and New York’s recent decision to follow suit—are putting pressure on multifamily property owners to install charging stations for tenants.
Multifamily Housing | Oct 7, 2022
Design for new Ft. Lauderdale mixed-use tower features sequence of stepped rounded volumes
The newly revealed design for 633 SE 3rd Ave., a 47-story, mixed-use tower in Ft. Lauderdale, features a sequence of stepped rounded volumes that ease the massing of the tower as it rises.
Multifamily Housing | Oct 5, 2022
Co-living spaces, wellness-minded designs among innovations in multifamily housing
The booming multifamily sector shows no signs of a significant slowdown heading into 2023. Here is a round up of Giants 400 firms that are driving innovation in this sector.
Fire and Life Safety | Oct 4, 2022
Fire safety considerations for cantilevered buildings
Bold cantilevered designs are prevalent today, as developers and architects strive to maximize space, views, and natural light in buildings. Cantilevered structures, however, present a host of challenges for building teams, according to José R. Rivera, PE, Associate Principal and Director of Plumbing and Fire Protection with Lilker.
| Oct 4, 2022
Rental property owners want access to utility usage data for whole properties
As pressure from investors for ESG reporting mounts, owners of multifamily properties increasingly look to collect whole-building utility usage data.
Resiliency | Sep 30, 2022
Designing buildings for wildfire defensibility
Wold Architects and Engineers' Senior Planner Ryan Downs, AIA, talks about how to make structures and communities more fire-resistant.
Sponsored | Multifamily Housing | Sep 16, 2022
In-Stock Sheathing System Saves Multifamily Project Timeline
Multifamily Housing | Sep 15, 2022
Toronto’s B-Line Condominiums completed using prefabricated panels
B-Line Condos, Toronto, completed using Sto Panel Technology.

















