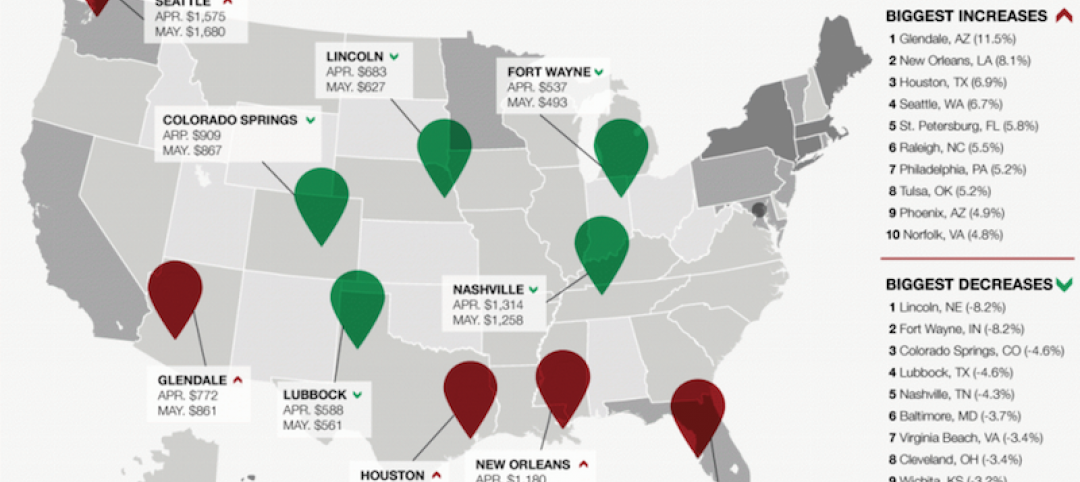The National Gateway mixed-use development at Potomac Yard, the 295-acre site of a former railroad switch yard, is about to receive a new 12-story, 360-unit residential building. Dubbed The Sur, the new building will occupy a 1.67-acre site at 3400 Potomac Avenue.
The design for The Sur was inspired by Big Sur, a rugged stretch of California’s central coast. The Sur will meld sustainable and rustic features with more modern elements. Units will feature high-end finishes and range in size from 557-sf studios to 1,419-sf three-bedroom units.
Additionally, The Sur will comprise 16,500 sf of retail space and 25,000 sf of amenities. Amenities include:
— Outdoor landscaped oasis meant to mimic the feel of a national park with large boulders, moss, forest trees, a fire pit, and seating areas.
— An eighth floor Party Room with a fireplace, bar, and a large table, all of which is connected to a spacious outdoor terrace with Potomac River and National Monument views.
— Rooftop spa oasis with cabanas, natural landscaping, and a water element that surround seating areas and fire pits.
— Fitness center and adjacent outdoor lawn for Yoga and an area to gather for movie nights.
— Floating fire place and lounge with “worm hole” seating in the south lobby
— Dog spa and wash area
— Conference room/business center enclosed in a wood and glass structure in the north lobby
The Sur sits on the shore of the Potomac River and is just minutes from Reagan National Airport. Erkiletian is the project’s developer and Carlyn and Company Interiors + Design is leading the interior architecture and design development of the 25,000 sf of amenities. The building is slated for completion in April 2020.
Related Stories
Multifamily Housing | May 19, 2017
Above + Beyond: condo tower built atop parking structure
How designers figured out a way to nestle an 18-story condo tower on top of an existing parking structure in Hawaii.
Multifamily Housing | May 17, 2017
Swedish Tower’s 15th floor is reserved for a panoramic garden
C.F. Møller’s design was selected as the winner of a competition organized by Riksbyggen in Västerås.
Mixed-Use | May 17, 2017
The Lincoln Common development has begun construction in Chicago’s Lincoln Park
The mixed-use project will provide new apartments, condos, a senior living facility, and retail space.
High-rise Construction | May 15, 2017
Construction begins on 47-story luxury tower in Chicago’s South Loop
The glass tower is being built at 1326 S. Michigan Avenue.
Multifamily Housing | May 10, 2017
May 2017 National Apartment Report
Median one-bedroom rent rose to $1,012 in April, the highest it has been since January.
Multifamily Housing | May 10, 2017
Triple Treat: Developer transforms mid-rise into unique live-work lofts
Novus Residences’ revolutionary e-lofts concept offers tenants a tempting trio of options—‘live,’ ‘live-work,’ or ‘work’—all on the same floor.
Multifamily Housing | May 3, 2017
Silicon Valley’s high-tech oasis
An award-winning rental complex takes its design cues from its historic location in Silicon Valley.
Multifamily Housing | May 2, 2017
Multifamily housing: 7 exciting, inspiring innovations [AIA Course]
This AIA CES course features seven novel approaches developers and Building Teams are taking to respond to competitive pressures and build more quickly and with more attractive offerings.
Multifamily Housing | Apr 26, 2017
Multifamily amenity trends: The latest in package delivery centers
Package delivery centers provide order and security for the mountains of parcels piling up at apartment and condominium communities.
Multifamily Housing | Apr 26, 2017
Huh? A subway car on the roof?
Chicago’s newest multifamily development features an iconic CTA car on its amenity deck.










![Multifamily housing today: 7 exciting, inspiring innovations [AIA Course] Multifamily housing today: 7 exciting, inspiring innovations [AIA Course]](/sites/default/files/styles/list_big/public/Screen%20Shot%202017-05-02%20at%2011.55.02%20AM.png?itok=ZS_4opT9)






