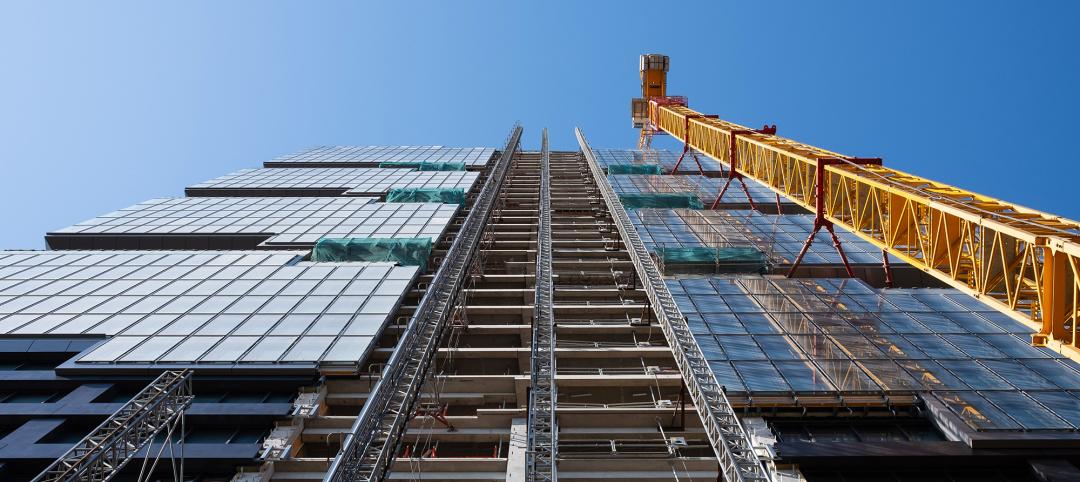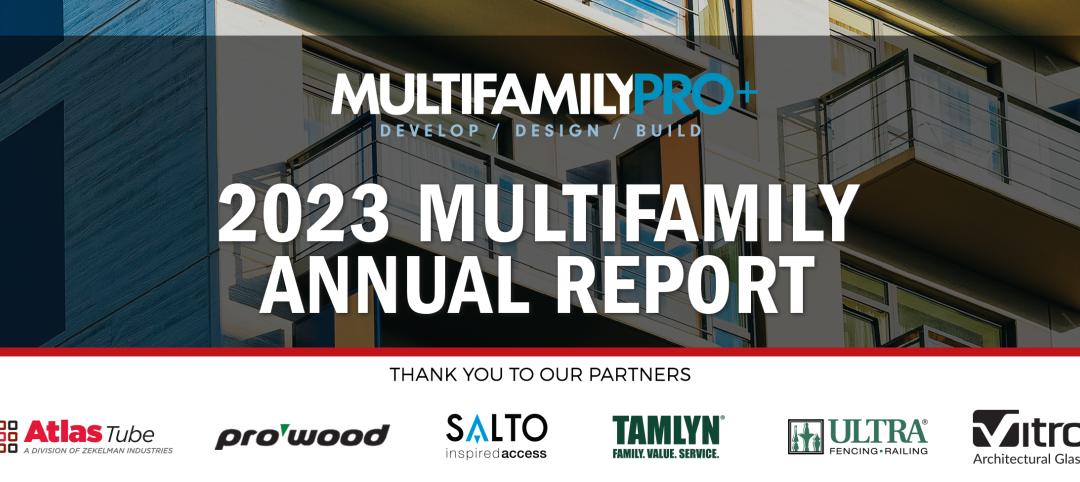HUB 32, a 65-unit multifamily housing development, will provide affordable housing and community amenities in Chicago’s Garfield Park neighborhood.
Brooks + Scarpa’s recently unveiled design takes inspiration from the American tradition of patchwork and quilting. The panels on the building’s exterior create a sense of depth and texture that’s meant to evoke the feeling of a handmade quilt. In addition to providing warmth and comfort, the use of quilting and stitching to inform the design draws on Chicago’s rich textile tradition.
“By incorporating elements of the city’s textile tradition into the design of our building, we hope to create a sense of connection and belonging for our residents,” Brooks + Scarpa says in a statement.
The design of the multifamily housing project also takes cues from the city’s centuries-old history of courtyard buildings. HUB 32 has an elevated courtyard that sits above ground-level commercial space. The courtyard creates usable space at the center of the project, and for the people living around it, the courtyard will provide privacy and safety.
The courtyard also will help the structure fit with its surrounding neighborhood. In addition, the strategic placement of the units and windows will orient the apartments to social spaces that sit apart from each other yet are visually connected to each other and to the street.
Brooks + Scarpa says the building’s design follows its five guiding principles of equity, innovation, a sense of place, environmental stewardship, and community engagement. The design firm says it will partner with local organizations to promote sustainability and support community events and initiatives. “Design excellence … can and should be for everyone,” the firm says in its statement.
On the Building Team:
Owner/developer: KMW Communities and Michaels
Design architect: Brooks + Scarpa
Architect of record: Studio Dwell
MEP engineer: Quest Design Group
Structural engineer: Rockey Structures

Here is the full design statement from Brooks + Scarpa:
The design of HUB 32, a 65-unit mid-rise residential building in Chicago is inspired by the concept of quilting and stitching. The inspiration came from American patchwork quilting traditions, exemplified by the Gee's Bend abstract geometric style-which is itself influenced by newspaper- and magazine-collages used for insulation on the inside walls of homes in the early rural American.
The exterior of the building is adorned with a series of materials and forms that mimic the appearance of a quilt, with each part representing a different pattern or color. These panels are arranged in a way that creates a sense of depth and texture, evoking the feeling of a cozy, handmade quilt.
The idea behind using quilting and stitching as the basis for the design was to create a sense of warmth and comfort, as well as a connection to the rich textile tradition of Chicago. The city has a long history of textile production, and we wanted to pay tribute to that history by incorporating these elements into the design of our building.
Overall, the building is designed to be a welcoming and comfortable place for its residents. Taking cues from the rich history of courtyard buildings in Chicago such as Pattington Apartments, the building is designed around an elevated courtyard above ground level commercial space. The courtyard typology has existed in Chicago for more than two hundred years. It promotes pedestrian-oriented neighborhoods as an alternative to sprawl, creating usable space in the center of the project, instead of unused, leftover space outside of the building volume.

More than any other multi-dwelling housing, courtyard apartments, “make you feel like you belong to a place.” For people living around the courtyard, the space provides a sense of safety and privacy; the courtyard is a quasi-public space that mediates between the home and the street. For the city at large, the courtyard is an urbane housing type that fits well into neighborhoods. Strategically placed windows, purposeful exterior elements and units that wrap the outer-most edges, orient the apartments to social spaces that are spatially apart, yet visually connected to each other and the street below.
In addition, the design of the building follows our five guiding principals: equity, innovation, a sense of place, environmental stewardship, and community engagement.
Design excellence is not mutually exclusive. It can, and should be for everyone. In terms of equity, we are committed to creating a building that is accessible and welcoming to all members of the community, regardless of their background or circumstances.


We are also committed to innovation, and are constantly seeking out new ways to improve the design and functionality of our building. This includes incorporating sustainable technologies and materials wherever possible, in order to reduce our environmental impact and provide our residents with a high-quality living experience. We embrace a creative approach to design and problem solving.
A sense of place is important to us, and we want our building to be a reflection of the unique character and history of Garfield Park and the City of Chicago. By incorporating elements of the city's textile tradition into the design of our building, we hope to create a sense of connection and belonging for our residents.
Finally, we are committed to environmental stewardship and community engagement. We believe that it is our responsibility to be good stewards of the environment and to work together with the community to create a better future for everyone. This includes initiatives such as partnering with local organizations to promote sustainability and supporting community events and initiatives.












Related Stories
MFPRO+ News | Nov 15, 2023
Average U.S multifamily rents drop $3 to $1,718 in October 2023: Yardi Matrix
Multifamily fundamentals continued to soften and impact rents last month, according to the latest Yardi Matrix National Multifamily Report. The average U.S. asking rent dropped $3 to $1,718 in October, with year-over-year growth moderating to 0.4%, down 40 basis points from September. Occupancy slid to 94.9%, marking the first decline in four months.
Industrial Facilities | Nov 14, 2023
Some AEC firms are plugging into EV charging market
Decentralized electrical distribution is broadening recharger installation to several building types.
MFPRO+ Special Reports | Nov 14, 2023
Register today! Key trends in the multifamily housing market for 2024 - BD+C Live Webinar
Join the BD+C and Multifamily Pro+ editorial team for this live webinar on key trends and innovations in the $110 billion U.S. multifamily housing market. A trio of multifamily design and construction experts will present their latest projects, trends, innovations, and data/research on the three primary multifamily sub-sectors: rental housing, senior living, and student housing.
Multifamily Housing | Nov 9, 2023
Multifamily project completions forecast to slow starting 2026
Yardi Matrix has released its Q4 2023 Multifamily Supply Forecast, emphasizing a short-term spike and plateau of new construction.
MFPRO+ News | Nov 1, 2023
Washington, D.C., Queens, N.Y., lead nation in number of new apartments by zip code
A study of new apartment construction by zip code showed Washington D.C., and the Queens borough of New York City are the hottest multifamily markets since 2018, according to RentCafe.
Adaptive Reuse | Nov 1, 2023
Biden Administration reveals plan to spur more office-to-residential conversions
The Biden Administration recently announced plans to encourage more office buildings to be converted to residential use. The plan includes using federal money to lend to developers for conversion projects and selling government property that is suitable for conversions.
Sponsored | MFPRO+ Course | Oct 30, 2023
For the Multifamily Sector, Product Innovations Boost Design and Construction Success
This course covers emerging trends in exterior design and products/systems selection in the low- and mid-rise market-rate and luxury multifamily rental market. Topics include facade design, cladding material trends, fenestration trends/innovations, indoor/outdoor connection, and rooftop spaces.
MFPRO+ Special Reports | Oct 27, 2023
Download the 2023 Multifamily Annual Report
Welcome to Building Design+Construction and Multifamily Pro+’s first Multifamily Annual Report. This 76-page special report is our first-ever “state of the state” update on the $110 billion multifamily housing construction sector.
Mass Timber | Oct 27, 2023
Five winners selected for $2 million Mass Timber Competition
Five winners were selected to share a $2 million prize in the 2023 Mass Timber Competition: Building to Net-Zero Carbon. The competition was co-sponsored by the Softwood Lumber Board and USDA Forest Service (USDA) with the intent “to demonstrate mass timber’s applications in architectural design and highlight its significant role in reducing the carbon footprint of the built environment.”

















