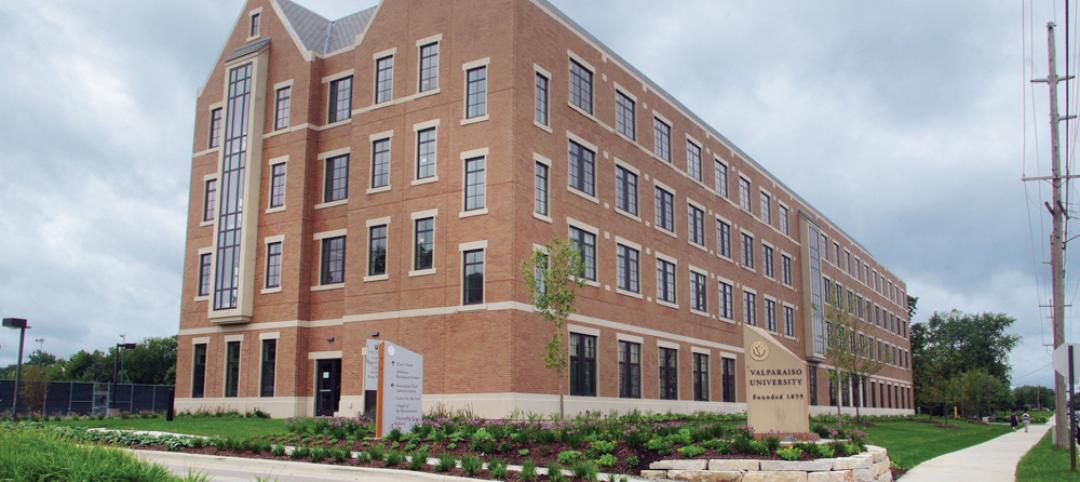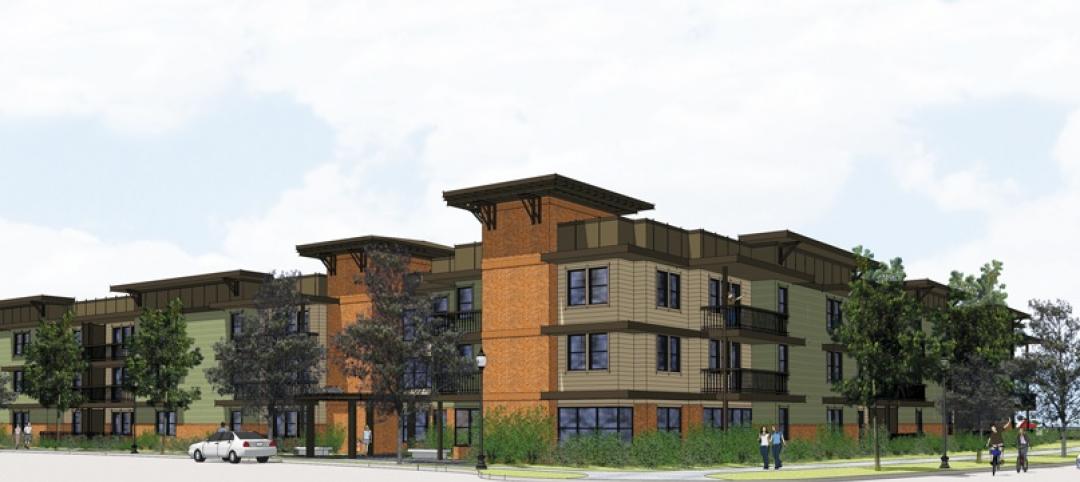Nearly 40 million Americans live in apartments. And because of the COVID-19 pandemic, developers and residents have been forced to rethink apartment living in terms of health, space, and utility.
To capture these thoughts, and to understand the future of multifamily housing, a team at Grimm + Parker Architects, which specializes in affordable and sustainable architecture projects, last summer conducted a fact-based exploration of the challenges and pressures that developers and residents experienced during the health crisis, and how those factors are likely to affect apartment design.
Other design firms have speculated on the impact COVID-19 is likely to have on apartment living, but far fewer have provided solutions as specifically as Grimm + Parker.
In this exclusive interview for HorizonTV, BD+C Executive Editor Rob Cassidy interviews three designers from Grimm + Parker Architects about proposed new ways to design multifamily communities in the face of the Covid-19 pandemic. Zak Schooley, Lauren Gilmarten, and Julio Cruz discuss new design concepts for typical apartment units, common open spaces, fitness centers, and community mailrooms and office spaces to make them safer and healthier for tenants and visitors.
For more, read BD+C's recap article, A post-pandemic ‘new normal’ for apartment buildings.
Related Stories
| Nov 7, 2014
Prefab helps Valparaiso student residence project meet an ambitious deadline
Few colleges or universities have embraced prefabrication more wholeheartedly than Valparaiso (Ind.) University. The Lutheran-based institution completed a $27 million residence hall this past summer in which the structural elements were all precast.
| Nov 3, 2014
Novel 'self-climbing' elevator operates during construction of high-rise buildings
The JumpLift system from KONE uses a mobile machine room that moves upward as the construction progresses, speeding construction of tall towers.
| Nov 3, 2014
Cairo's ultra-green mixed-use development will be topped with flowing solar canopy
The solar canopy will shade green rooftop terraces and sky villas atop the nine-story structure.
| Oct 31, 2014
Dubai plans world’s next tallest towers
Emaar Properties has unveiled plans for a new project containing two towers that will top the charts in height, making them the world’s tallest towers once completed.
| Oct 29, 2014
Better guidance for appraising green buildings is steadily emerging
The Appraisal Foundation is striving to improve appraisers’ understanding of green valuation.
| Oct 27, 2014
Studio Gang Architects designs residential tower with exoskeleton-like exterior for Miami
Jeanne Gang's design reinvents the Florida room with shaded, asymmetrical balconies.
| Oct 21, 2014
Passive House concept gains momentum in apartment design
Passive House, an ultra-efficient building standard that originated in Germany, has been used for single-family homes since its inception in 1990. Only recently has the concept made its way into the U.S. commercial buildings market.
| Oct 21, 2014
Perkins Eastman white paper explores state of the senior living industry in the Carolinas
Among the experts interviewed for the white paper, there was a general consensus that the model for continuing-care retirement communities is changing, driven by both the changing consumers and more prevalent global interest on the effects of aging.
| Oct 16, 2014
Perkins+Will white paper examines alternatives to flame retardant building materials
The white paper includes a list of 193 flame retardants, including 29 discovered in building and household products, 50 found in the indoor environment, and 33 in human blood, milk, and tissues.
| Oct 15, 2014
Harvard launches ‘design-centric’ center for green buildings and cities
The impetus behind Harvard's Center for Green Buildings and Cities is what the design school’s dean, Mohsen Mostafavi, describes as a “rapidly urbanizing global economy,” in which cities are building new structures “on a massive scale.”
















