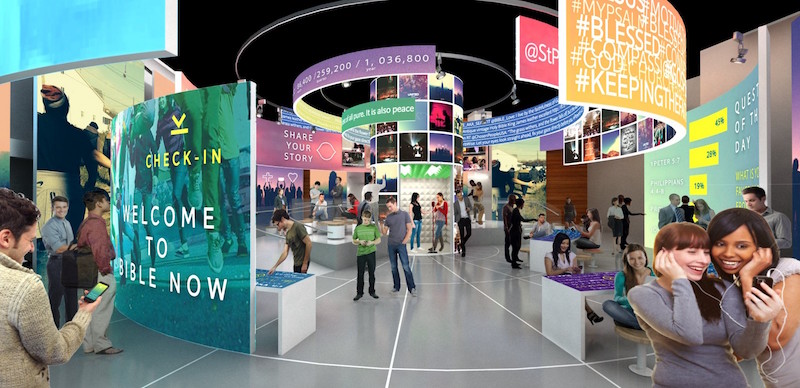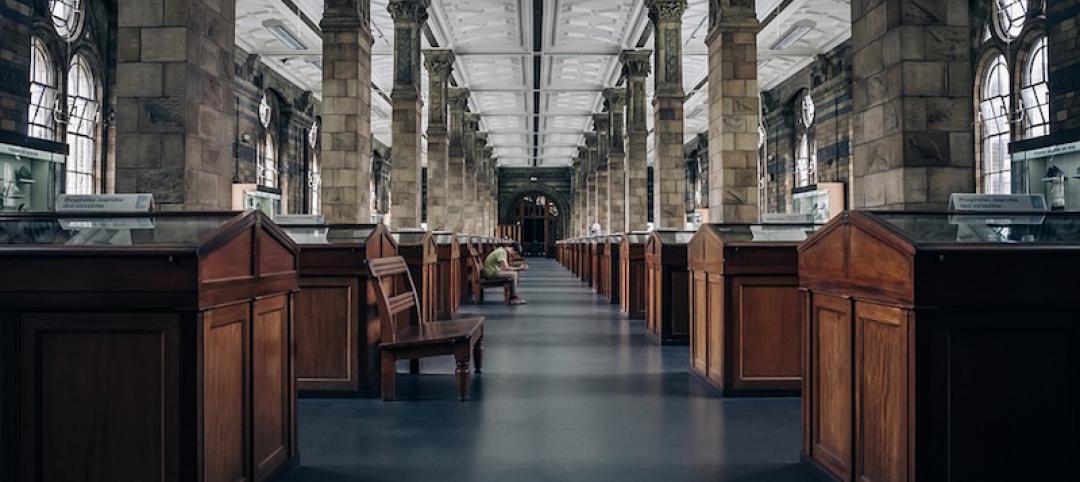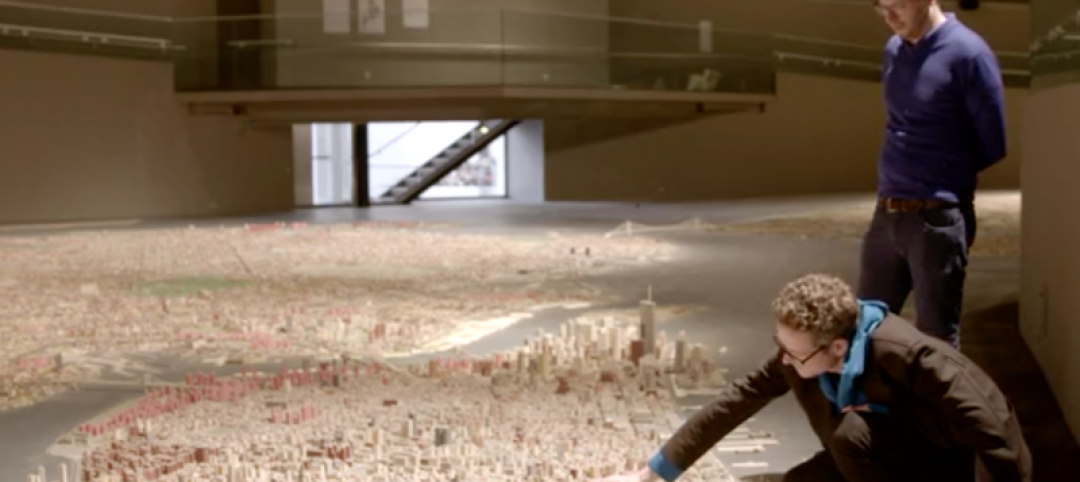The 430,000-sf Museum of the Bible is currently under construction in Washington, D.C., and when completed, will provide visitors with an immersive experience teaching the history, narrative, and impact of the Bible.
The eight-story building will feature 40-foot-tall bronze doors at the main entrance and a garden on the building’s roof. Between the front doors and the garden, the museum will be packed with cutting-edge technology that helps to span time, space, and cultures in teaching the history of the bible.
The first floor will include a gift shop, children’s area, 12,500-sf of temporary exhibition space, permanent library space, and storage space. The second floor will feature research labs and libraries and The Impact of the Bible exhibition. The third floor features The Narratives of the Bible and Nazareth Village exhibitions. On the fourth floor you will find an exhibition named The History of the Bible. Permanent exhibition space, a 500-seat theater, 100-seat lecture hall, classrooms, and offices will be located on the fifth floor. Finally, the sixth floor will feature a gathering room and the Biblical Gardens Restaurant.
The Impact Floor (floor 2) will be highly interactive and use advanced technology to help tell the stories of the impact the Bible has had on the world.
The Narrative Floor (floor 3) intertwines immersive experiences with artifacts as visitors walk through the narratives of the Hebrew text from Genesis to Chronicles, then first-century Nazareth, and finally the New Testament.
The History Floor (floor 4) will feature more than 500 artifacts that document the Bible’s preservation, translation, and transmission across centuries. Some of the artifacts include writings dating to the time of Abraham, fragments of the Dead Sea Scrolls, and early New Testament writings.
The museum is scheduled to open in Fall 2017.
 Rendering courtesy of C&GPartners
Rendering courtesy of C&GPartners
Related Stories
Architects | Jun 7, 2017
Build your very own version of Frank Lloyd Wright’s Guggenheim Museum with this new LEGO set
744 LEGO bricks are used to recreate the famous Wright design, including the 1992 addition.
Museums | May 25, 2017
The museum as workspace
Many museum staff are resistant to the idea of open offices.
Architects | May 23, 2017
Queens Museum exhibit shows New York City as it could have been
The installation will showcase 200 years worth of unrealized Big Apple projects via original drawings, renderings, newly commissioned models, and 3D visualizations.
Museums | May 18, 2017
American Writers Museum opens on Chicago’s Michigan Avenue
Amaze Design designed the 10,000-sf space.
Cultural Facilities | May 4, 2017
Obama Foundation reveals first look at the Obama Presidential Center
The design comprises three buildings set in the public space of Jackson Park on Chicago’s South Side.
Art Galleries | Apr 21, 2017
The Odunpazari Modern Art Museum pays homage to Ottoman Empire era architecture
The wooden façade is a link to the history of the area as a wood market.
Art Galleries | Apr 14, 2017
Activating exteriors as gallery space
Owners would like to get more value from their exterior spaces. One architecture firm details how it made that happen for the new Whitney Museum.
Museums | Jan 19, 2017
Turning museums inside out: White paper addresses the value of exterior gallery space
Many contemporary museum designs are beginning to utilize the exterior wall space to display art that can help attract new audiences.
Museums | Dec 15, 2016
The design of the Shanghai Planetarium draws inspiration from astronomical principles
Housed within the 400,000-sf building will be the world’s largest planetarium theater.
Museums | Dec 15, 2016
The Grand Louvre - Phase I honored with AIA Twenty-five Year Award
The award recognizes an architectural design that has stood the test of time for 25 years.
















