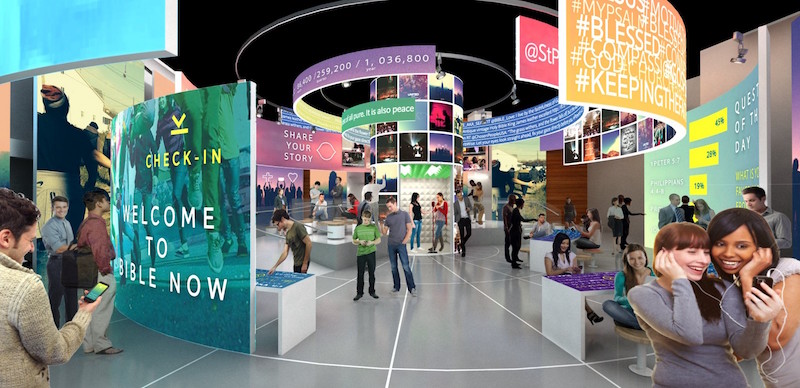The 430,000-sf Museum of the Bible is currently under construction in Washington, D.C., and when completed, will provide visitors with an immersive experience teaching the history, narrative, and impact of the Bible.
The eight-story building will feature 40-foot-tall bronze doors at the main entrance and a garden on the building’s roof. Between the front doors and the garden, the museum will be packed with cutting-edge technology that helps to span time, space, and cultures in teaching the history of the bible.
The first floor will include a gift shop, children’s area, 12,500-sf of temporary exhibition space, permanent library space, and storage space. The second floor will feature research labs and libraries and The Impact of the Bible exhibition. The third floor features The Narratives of the Bible and Nazareth Village exhibitions. On the fourth floor you will find an exhibition named The History of the Bible. Permanent exhibition space, a 500-seat theater, 100-seat lecture hall, classrooms, and offices will be located on the fifth floor. Finally, the sixth floor will feature a gathering room and the Biblical Gardens Restaurant.
The Impact Floor (floor 2) will be highly interactive and use advanced technology to help tell the stories of the impact the Bible has had on the world.
The Narrative Floor (floor 3) intertwines immersive experiences with artifacts as visitors walk through the narratives of the Hebrew text from Genesis to Chronicles, then first-century Nazareth, and finally the New Testament.
The History Floor (floor 4) will feature more than 500 artifacts that document the Bible’s preservation, translation, and transmission across centuries. Some of the artifacts include writings dating to the time of Abraham, fragments of the Dead Sea Scrolls, and early New Testament writings.
The museum is scheduled to open in Fall 2017.
 Rendering courtesy of C&GPartners
Rendering courtesy of C&GPartners
Related Stories
University Buildings | Feb 18, 2022
On-campus performing arts centers and museums can be talent magnets for universities
Cultural facilities are changing the way prospective students and parents view higher education campuses.
Museums | Jan 25, 2022
Cooper Robertson selected to design master plan for Munson-Williams-Proctor Arts Institute
The project will seek public input regarding the campus master plan.
Museums | Jan 14, 2022
The Shedd Aquarium unveils its $500 million vision for the future
The project will prepare the aquarium for the next 100 years.
Museums | Dec 20, 2021
Marvel selected for $21 million renovation of the Bronx Museum of Arts’ Grand Concourse Entrance
The museum is one of NYC’s only major museums with free admission.
Museums | Dec 7, 2021
The Palo Alto Junior Museum and Zoo completes
CAW Architects designed the project.
Giants 400 | Nov 19, 2021
2021 Cultural Facilities Giants: Top architecture, engineering, and construction firms in the U.S. cultural facilities sector
Gensler, AECOM, Buro Happold, and Arup top BD+C's rankings of the nation's largest cultural facilities sector architecture, engineering, and construction firms, as reported in the 2021 Giants 400 Report.
Museums | Nov 10, 2021
Tampa Museum of Art announces $65 million expansion
Weiss/Manfredi is designing the expansion and the renovation of the existing museum building.
Museums | Oct 29, 2021
Rowan University’s new fossil museum sits within an active dinosaur fossil dig
Ennead Architects (Design Architect) together with KSS Architects (Architect of Record) are designing the project.
Museums | Oct 15, 2021
Kunsthaus Zürich extension opens to the public
David Chipperfield Architects Berlin designed the project.
Museums | Sep 27, 2021
The Academy Museum of Motion Pictures set to open on Sept. 30 in Los Angeles
Renzo Piano Building Workshop designed the project.

















