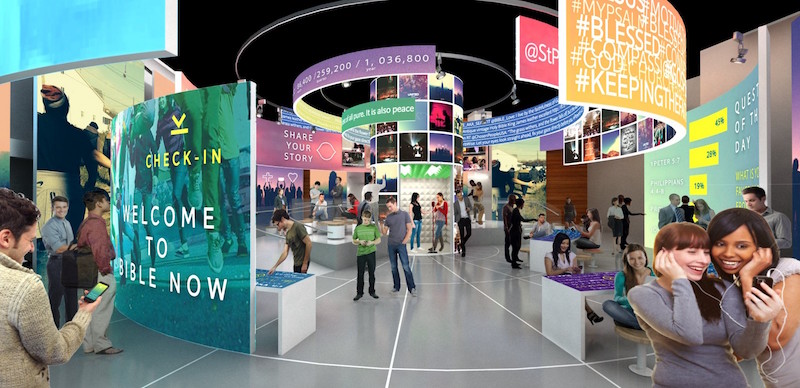The 430,000-sf Museum of the Bible is currently under construction in Washington, D.C., and when completed, will provide visitors with an immersive experience teaching the history, narrative, and impact of the Bible.
The eight-story building will feature 40-foot-tall bronze doors at the main entrance and a garden on the building’s roof. Between the front doors and the garden, the museum will be packed with cutting-edge technology that helps to span time, space, and cultures in teaching the history of the bible.
The first floor will include a gift shop, children’s area, 12,500-sf of temporary exhibition space, permanent library space, and storage space. The second floor will feature research labs and libraries and The Impact of the Bible exhibition. The third floor features The Narratives of the Bible and Nazareth Village exhibitions. On the fourth floor you will find an exhibition named The History of the Bible. Permanent exhibition space, a 500-seat theater, 100-seat lecture hall, classrooms, and offices will be located on the fifth floor. Finally, the sixth floor will feature a gathering room and the Biblical Gardens Restaurant.
The Impact Floor (floor 2) will be highly interactive and use advanced technology to help tell the stories of the impact the Bible has had on the world.
The Narrative Floor (floor 3) intertwines immersive experiences with artifacts as visitors walk through the narratives of the Hebrew text from Genesis to Chronicles, then first-century Nazareth, and finally the New Testament.
The History Floor (floor 4) will feature more than 500 artifacts that document the Bible’s preservation, translation, and transmission across centuries. Some of the artifacts include writings dating to the time of Abraham, fragments of the Dead Sea Scrolls, and early New Testament writings.
The museum is scheduled to open in Fall 2017.
 Rendering courtesy of C&GPartners
Rendering courtesy of C&GPartners
Related Stories
Museums | Jan 28, 2021
Arkansas Arts Center to undergo $142 million transformation into the Arkansas Museum of Fine Arts
Studio Gang is designing the project.
Reconstruction Awards | Dec 29, 2020
The reenvisioned Sazerac House: A delectable cocktail that's just perfect for the Big Easy
The 51,987-sf Sazerac House is an interactive cocktail museum, active distillery, corporate headquarters, and event venue, all under one roof, next to the historic French Quarter of New Orleans.
Giants 400 | Dec 16, 2020
Download a PDF of all 2020 Giants 400 Rankings
This 70-page PDF features AEC firm rankings across 51 building sectors, disciplines, and specialty services.
Museums | Nov 16, 2020
Design of the National Bonsai and Penjing Museum unveiled
Reed Hilderbrand and Trahan Architects designed the project.
Museums | Nov 12, 2020
The National Museum of the United States Army opens
SOM designed the building.
Museums | Nov 5, 2020
The Weekly show: Designing cannabis facilities, Bob Borson's Life of an Architect, museum design
BD+C editors speak with experts from Cooper Robertson, Life of an Architect, and MJ12 Design Studio on the November 5 episode of "The Weekly." The episode is available for viewing on demand.
Museums | Oct 15, 2020
A new museum at Princeton University designed as ‘a campus within a campus’
The building would double the size of the existing museum.
Cultural Facilities | Oct 13, 2020
Thailand’s Elephant Museum reinforces the bond between humans and beasts
The complex, in Surin Province, was built with 480,000 clay bricks.
Museums | Oct 7, 2020
First rendering of the National Medal of Honor Museum unveiled
Rafael Viñoly Architects designed the project.

















