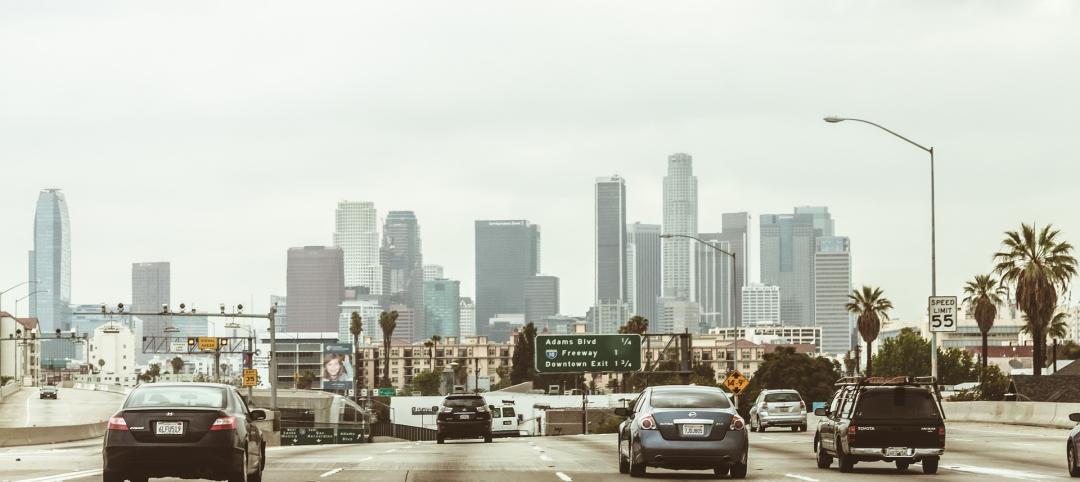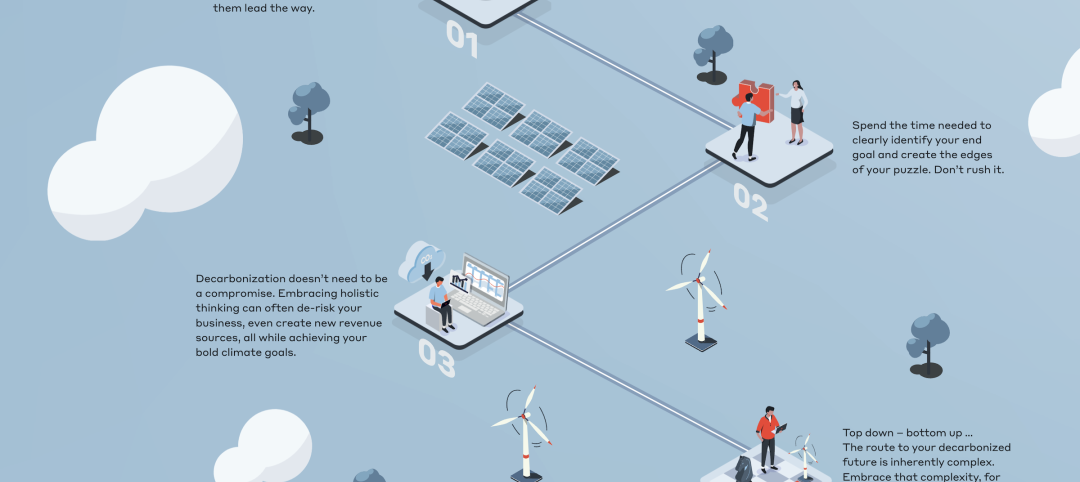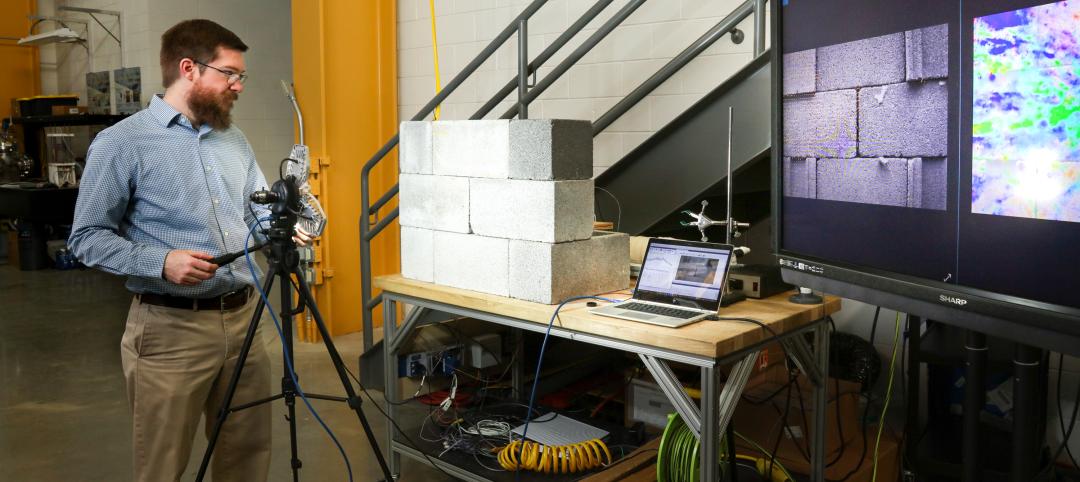Designed by Boeri Studio and developed by Hines, a vertical forest in the heart of one of the Europe's most polluted cities will include two residential towers 110 meters and 76 meters high.
Altogether, 900 trees measuring between 3 meters and 6 meters have been planted, along with 5,000 shrubs and 11,000 floral plants on terraces up to the 27th floor.
The project is set to create a new standard for sustainable housing and was developed with the help of Arup's structural and geotechnical designs, together with consultancy services on acoustics, vibrations, ground-borne noise, and tunnelling. Arup also provided advanced design solutions related to the effects of two existing railway tunnels under the site that required a dedicated design of a base-isolation system for the main buildings.
As a new growth model for the regeneration of the urban environment, the design creates a biological habitat in an area of 40,000 square meters. The designers aim to inspire greater urban biodiversity in the face of Milan's increasing pollution.
Thanks to the huge amount of green area, the building not only optimizes but also produces energy. Besides creating oxygen and humidity, the plants also absorb carbon dioxide and dust particles, which improve the environment.
From compact two-room apartments to penthouses and duplexes, the main characteristics of the flats are the balconies, which extend 3.35 meters outward to host the greenery.
The design also includes photovoltaic energy systems to increase the degree of energetic self sufficiency of the two towers.
“Being part of the design team of such an innovative project presented new challenges every day since the buildings and the structural itself needed to relate to an ever changing environment and new and unusual design inputs had to be thoroughly understood and incorporated in the overall picture,” said Luca Buzzoni, Project Manager, Arup Milan.
The Bosco Verticale building is part of the Porta Nuova Isola complex. This project involves the redevelopment of an area historically dedicated to light industrial and craft activities.
Following the proposal to create Bosco Verticale at the site, 70% of the area had been assigned as a public park. This new residential area includes five main buildings for public, residential and commercial use, and three underground parking levels.
Investors in the project include Coima XXI, Domo Media, Hines European Development Fund. The development will create an new environmental corridor and increase the amount of green space in the city.
Project completion and handover is scheduled for the end of 2014.
DISCOVERY CHANNEL VERTICAL FOREST from Stefano Boeri Architetti on Vimeo.
Related Stories
Concrete | Jan 12, 2024
Sustainable concrete reduces carbon emissions by at least 30%
Designed by Holcim, a building materials supplier, ECOPact offers a sustainable concrete alternative that not only meets, but exceeds the properties of standard concrete.
Sustainability | Jan 10, 2024
New passive house partnership allows lower cost financing for developers
The new partnership between PACE Equity and Phius allows commercial passive house projects to be automatically eligible for CIRRUS Low Carbon financing.
Green | Jan 8, 2024
DOE releases RFI on developing national definition for a Zero Emissions Building
The Department of Energy released a Request for Information (RFI) for feedback from industry, academia, research laboratories, government agencies, and other stakeholders on a draft national definition for a Zero Emissions Building.
Sustainability | Jan 2, 2024
Los Angeles has plan to improve stormwater capture and source 80% of water locally
Los Angeles County’s Board of Supervisors voted for a plan to improve stormwater capture with a goal of capturing it for local reuse. The plan aims to increase the local water supply by 580,000 acre-feet per year by 2045.
Sustainability | Dec 22, 2023
WSP unveils scenario-planning online game
WSP has released a scenario-planning online game to help organizations achieve sustainable development goals while expanding awareness about climate change.
Codes and Standards | Dec 18, 2023
ASHRAE releases guide on grid interactivity in the decarbonization process
A guide focusing on the critical role of grid interactivity in building decarbonization was recently published by ASHRAE. The Grid-Interactive Buildings for Decarbonization: Design and Operation Resource Guide provides information on maximizing carbon reduction through buildings’ interaction with the electric power grid.
Sustainable Design and Construction | Dec 14, 2023
Suffolk Construction establishes Suffolk Sustainability Group
Design veterans Steven Burke and Michael Swenson will lead the new sustainability initiative for Suffolk.
75 Top Building Products | Dec 13, 2023
75 top building products for 2023
From a bladeless rooftop wind energy system, to a troffer light fixture with built-in continuous visible light disinfection, innovation is plentiful in Building Design+Construction's annual 75 Top Products report.
Sustainability | Nov 20, 2023
8 strategies for multifamily passive house design projects
Stantec's Brett Lambert, Principal of Architecture and Passive House Certified Consultant, uses the Northland Newton Development project to guide designers with eight tips for designing multifamily passive house projects.
Sustainability | Nov 1, 2023
Researchers create building air leakage detection system using a camera in real time
Researchers at the U.S. Department of Energy’s Oak Ridge National Laboratory have developed a system that uses a camera to detect air leakage from buildings in real time.



















