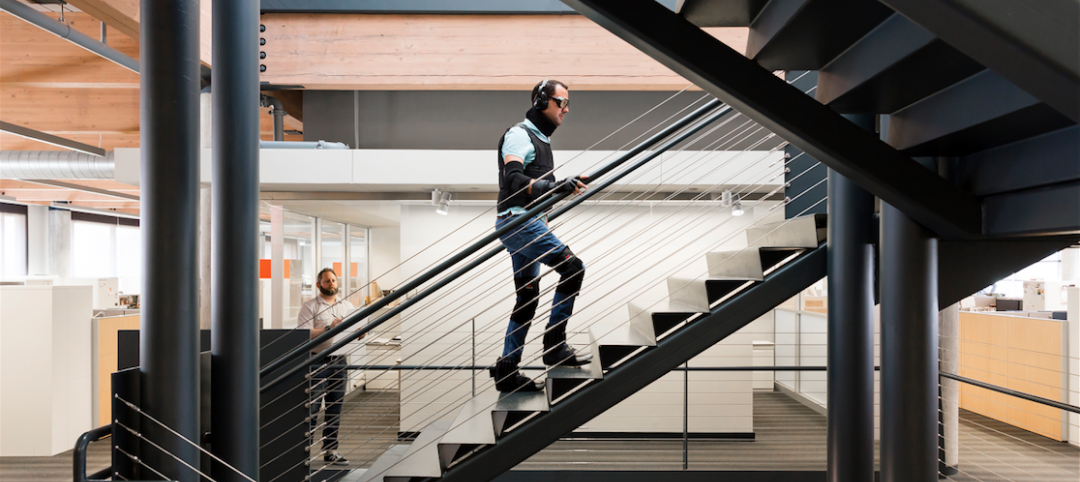NASA Orbit Pavilion, a new structure designed by StudioKCA in collaboration with the NASA Jet Propulsion Laboratory and sound artist Shane Myrbeck, looks to give visitors the experience of being surrounded by the sounds of satellites in space when it opens on Oct. 29 at The Huntington Library.
The idea behind the design of the structure was to mimic the experience of holding a seashell to one’s ear and hearing the ocean, but to do so on a much larger scale. Visitors won’t just hold this giant cosmic shell to their ears, they will walk inside of it and be met with “a symphony built out of the sounds of satellites in space,” according to Jason Kilmoski, Principal of StudioKCA.
Consisting of 28 speakers spatially arranged to mimic orbits, the pavilion acts as a sound chamber as satellites, represented by distinct, artistically created sounds, seem to swirl around visitors from above, below, and to all sides. There are 20 unique sounds in total, representing the International Space Station and 19 earth satellites.
The physical design of the structure also reflects the paths of space satellites. 100 orbital paths are cut via water jet into the 3,500 sf of aluminum panels that cover the aluminum framework of the pavilion. The design also minimizes external noise and decreases wind loads to make the experience for those within as immersive as possible.
The NASA Orbit Pavilion debuted in the summer of 2015 at the World Science Festival at New York University and will be on display at The Huntington Library until Feb. 27, 2017.
Click here to listen to the “symphony” of satellites.
Related Stories
Industrial Facilities | Jul 25, 2016
Snøhetta, Bjarke Ingels among four finalists for S.Pellegrino bottling plant design
A committee will evaluate proposals in September.
Architects | Jul 22, 2016
5 creative approaches to finish standards
With the right mindset, standards can produce great design for healthcare facilities, as VOA's Candace Small explores.
Retail Centers | Jul 21, 2016
MVRDV designs Seoul entertainment district with gold entrance and curtain façade
The 9,800-sm complex will have retail and nightclub space. A plaza separates the two concrete buildings.
Healthcare Facilities | Jul 20, 2016
Process mapping simplifies healthcare design
Charting procedures and highlighting improvement opportunities can lead to developing effective design strategy simulations. GS&P’s Ray Wong writes that process mapping adds value to a project and bolsters team and stakeholder collaboration.
Architects | Jul 20, 2016
AIA: Architecture Billings Index remains on solid footing
The June ABI score was down from May, but the figure was positive for the fifth consecutive month.
| Jul 19, 2016
2016 GIANTS 300 REPORT: Ranking the nation's largest architecture, engineering, and construction firms
Now in its 40th year, BD+C’s annual Giants 300 report ranks AEC firms by discipline and across more than 20 building sectors and specialty services.
Architects | Jul 18, 2016
17 buildings designed by Le Corbusier added to UNESCO World Heritage List
The sites are spread across seven counties and were built over the course of 50 years. Le Corbusier, an architect, designer, and urban planner, was a founder of modern architecture.
Multifamily Housing | Jul 18, 2016
Four residential projects named winners of the 2016 AIA/HUD Secretary Awards
Affordable housing, specialized housing, and accessible housing projects were honored.
Sports and Recreational Facilities | Jul 18, 2016
Turner and AECOM will build the Los Angeles Rams’ new multi-billion dollar stadium project
The 70,000-seat stadium will be ready by the 2019 NFL season. The surrounding mixed-use development includes space for retail, hotels, and public parks.
High-rise Construction | Jul 15, 2016
Zaha Hadid designs geometric flower-shaped tower for sustainable Qatar city
The 38-story building will have a mashrabiya latticed facade with hotel and residential space inside.
















