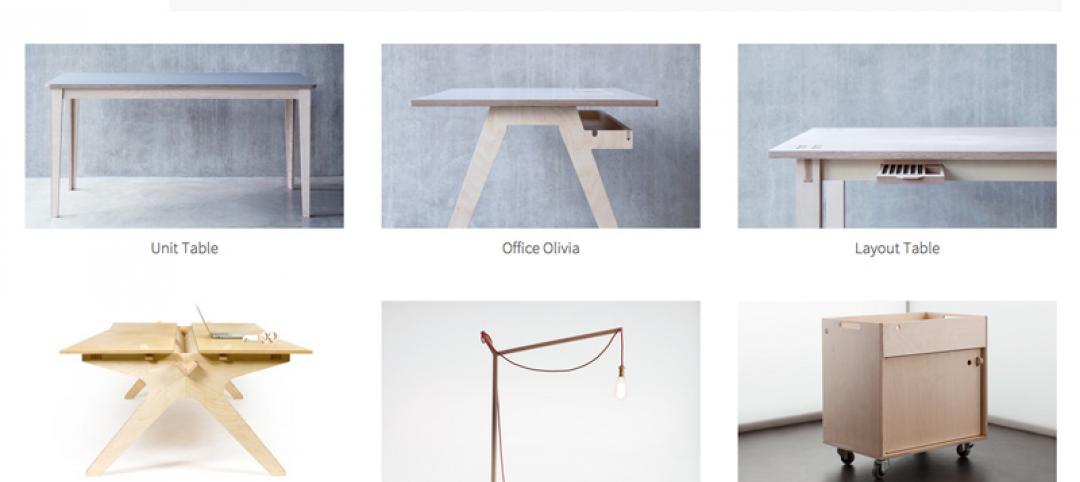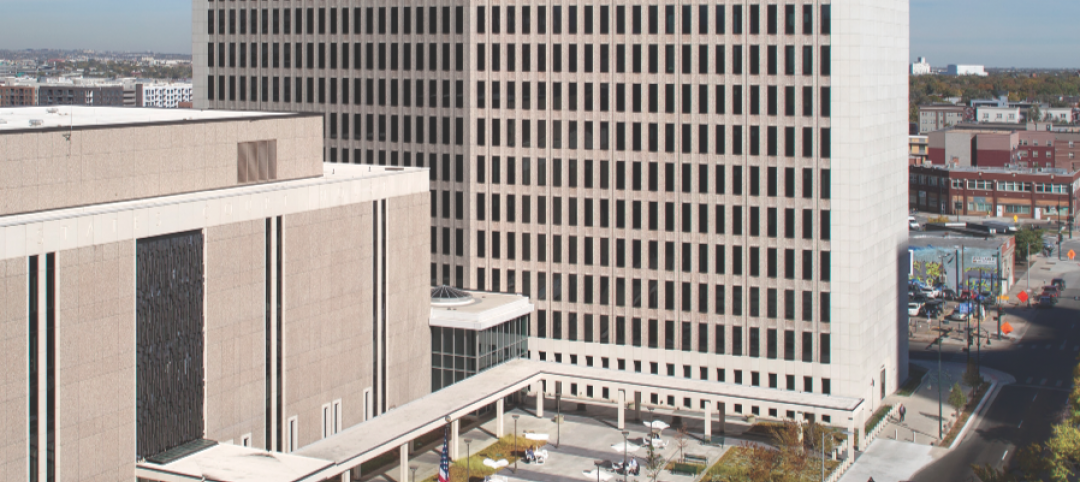NASA’s Glenn Research Center in Cleveland, Ohio consists primarily of a constellation of World War II-era brick buildings that lacked a central focus. The new Research Support Building (RSB), designed by TEN Arquitectos, will rectify this and create a nexus for the campus.
The two-story, 60,000-sf facility will rise on the main artery of Lewis Field. The design consists of rectilinear massings (airy volumes of glass and corrugated metal) meant to optimize program adjacencies and creative interactions, and allow for the creation of indoor and outdoor public green spaces.
RSB’s north-south elevated and cantilevered axis provides an extended covered plaza that leads to the entrance and will house a communal dining area, collaborative work space, and a gallery. RSB will include a display of rotating items from NASA’s archives to showcase the many achievements of the Glenn Research Center. Exposed trusses reduce the need for support and create 270-degree views that flood the interior with light.
See Also: This space hotel design from MIT won NASA’s graduate design competition
The main building will comprise dedicated and fluid work areas, open and private offices, meeting rooms, conference rooms, and training rooms. Enclosed double height and landscaped internal courtyards will allow natural light to reach deep into the surrounding work spaces. Also included is an 86,000-sf landscaped lawn known as Wright Commons.
Research Support Building is currently under construction with a 2020 completion target.
Related Stories
Retail Centers | Aug 27, 2015
Vallco Shopping Mall renovation plans include 'largest green roof in the world'
The new owners of the mall in Cupertino, Calif., intend to transform the outdated shopping mall into a multi-purpose complex, topped by a 30-acre park.
Mixed-Use | Aug 26, 2015
Innovation districts + tech clusters: How the ‘open innovation’ era is revitalizing urban cores
In the race for highly coveted tech companies and startups, cities, institutions, and developers are teaming to form innovation hot pockets.
Office Buildings | Aug 25, 2015
JLL report: Tenant improvement key to attracting Millennials
Millennials have been the driving force behind the growth in renovation construction projects since 2013, according to JLL.
Office Buildings | Aug 24, 2015
British company OpenDesk offers open-sourced office furniture
Offices can “download” their furniture to be made locally, anywhere.
Office Buildings | Aug 24, 2015
North America’s real estate market is close to stabilization in cap rate pricing
The latest CBRE survey, covering the first half of the year, finds retail and hotel sectors experiencing the greatest compression.
Office Buildings | Aug 19, 2015
Good design can combat open-office issues
Three tricks to maintain privacy and worker production in a cube-less world, according to GS&P's Jack E. Weber
High-rise Construction | Aug 12, 2015
Construction begins for Kengo Kuma-designed twisted Rolex tower in Dallas
Japanese architect Kengo Kuma designs tower with gradually rotating floor plates for Rolex's new office in Dallas.
Giants 400 | Aug 7, 2015
GOVERNMENT SECTOR GIANTS: Public sector spending even more cautiously on buildings
AEC firms that do government work say their public-sector clients have been going smaller to save money on construction projects, according to BD+C's 2015 Giants 300 report.
Giants 400 | Aug 6, 2015
GREEN BUILDING GIANTS: Green building movement hits a new plateau, but the underlying problems remain
Today, the green building movement is all about eliminating toxic substances in building materials and systems and, for manufacturers, issuing environmental and health product declarations. Whether these efforts will lead to healthier products and building environments remains an open question.
Codes and Standards | Aug 6, 2015
Difference in male-female thermal comfort is due to clothing, ASHRAE says
Women wear lighter clothing in the summer, so they tend to be cooler in air-conditioned rooms, according to the group.

















