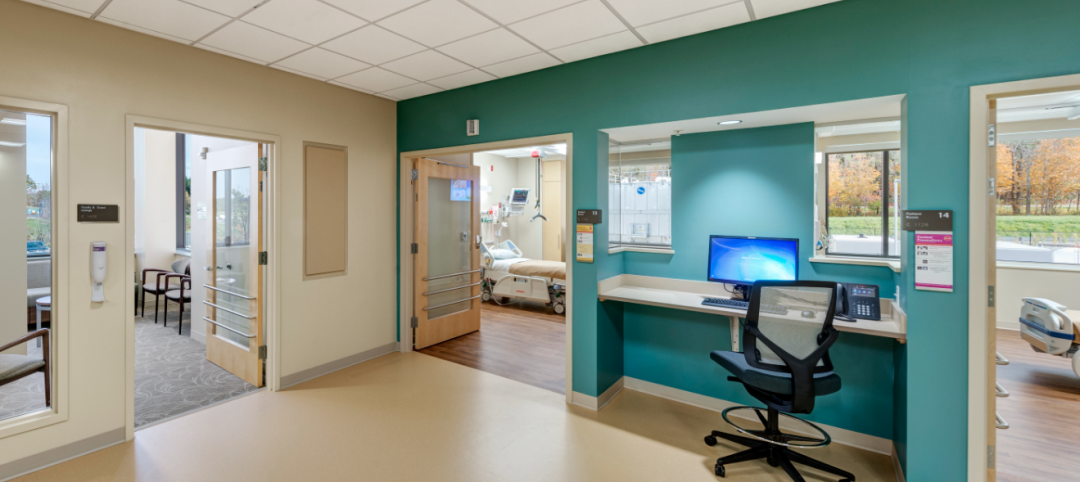OneC1TY, a healthcare- and technology-focused community under construction on 18.7 acres near Nashville, Tenn., will include a mini retail district made from 21 shipping containers, the first time in this market containers have been repurposed for such use.
The 8x40-foot containers, which are being supplied by New York-based SG Blocks, will coalesce into 8,000 sf of retail selling space, with another 4,000 sf of metal roofing between the containers. The containers will sit on concrete piers, and there will be space underneath their foundations for the installation of plumbing, electrical, and HVAC equipment. A wood deck connecting the containers “will help make everything flush,” says Ryan Doyle, oneC1TY’s general manager. He estimates the containers’ buildout will cost about $2 million.
The Nashville Post reported that Avo, a natural food restaurant, is the first announced tenant for the repurposed container space, which is being called C1TYblox.
C1TYblox should be completed by year’s end. (A local contractor, The Carter Group, is handling the construction.) Cambridge Holdings, this project’s developer, expects C1TYblox to be operational up to the final phase of oneC1TY’s buildout, which is expected to take a couple of years.
The oneC1TY project, with an estimated cost of $400 million, will have eight permanent buildings with 1 million sf of commercial, residential, research, and retail space for heathcare, life sciences and technology sectors. The first building—a four-story, 125,000-sf office space—is under construction, and two other buildings have been permitted. All of the permanent buildings will have retail on the first floor.
Doyle says the main advantages of using containers for the retail district are their flexibility and sustainability. For example, their modular interior design can be adjusted as different retail tenants move in and out. “That increases the investment life of the property,” he explains.
C1TYblox is a bit of a departure for Dallas-based Cambridge Holdings, which specializes in healthcare facilities. But Doyle says that oneC1TY represents an expansion of Cambridge’s portfolio into developing communities that promote healthy lifestyles. (It hopes to attract fitness-related retailers as tenants.) Cambridge is looking for opportunities to place similar, smaller, concepts in large cities like Dallas.
The interior design for this project includes commercial kitchens, bathrooms with showers, and a community conference center “that will be tricked out with the latest technology,” says Doyle. The campus will also include ample green space and recreational areas such as volleyball courts.
Related Stories
Airports | Aug 31, 2015
Experts discuss how airports can manage growth
In February 2015, engineering giant Arup conducted a “salon” in San Francisco on the future of aviation. This report provides an insight into their key findings.
Healthcare Facilities | Aug 28, 2015
Hospital construction/renovation guidelines promote sound control
The newly revised guidelines from the Facilities Guidelines Institute touch on six factors that affect a hospital’s soundscape.
Healthcare Facilities | Aug 28, 2015
7 (more) steps toward a quieter hospital
Every hospital has its own “culture” of loudness and quiet. Jacobs’ Chris Kay offers steps to a therapeutic auditory environment.
Healthcare Facilities | Aug 28, 2015
Shhh!!! 6 ways to keep the noise down in new and existing hospitals
There’s a ‘decibel war’ going on in the nation’s hospitals. Progressive Building Teams are leading the charge to give patients quieter healing environments.
Architects | Aug 28, 2015
How to transition leadership within your architecture firm, Part 2
Close to retiring? Without a plan for leadership transition, you might not foster candidates who will be capable of taking over the reins, says Whitehorn Financial's Steve Whitehorn.
Retail Centers | Aug 27, 2015
Vallco Shopping Mall renovation plans include 'largest green roof in the world'
The new owners of the mall in Cupertino, Calif., intend to transform the outdated shopping mall into a multi-purpose complex, topped by a 30-acre park.
Libraries | Aug 27, 2015
Barack Obama Foundation begins search for presidential library architect
Both national and foreign firms will compete for chance to design the Chicago-based Presidential Center.
Architects | Aug 27, 2015
How to transition leadership within your architecture firm, Part 1
In order for your firm to thrive and preserve your legacy after retirement, it is essential that you create a strategic plan to not only transition ownership of your firm but its leadership as well.
Mixed-Use | Aug 26, 2015
Innovation districts + tech clusters: How the ‘open innovation’ era is revitalizing urban cores
In the race for highly coveted tech companies and startups, cities, institutions, and developers are teaming to form innovation hot pockets.
Office Buildings | Aug 19, 2015
Good design can combat open-office issues
Three tricks to maintain privacy and worker production in a cube-less world, according to GS&P's Jack E. Weber



















