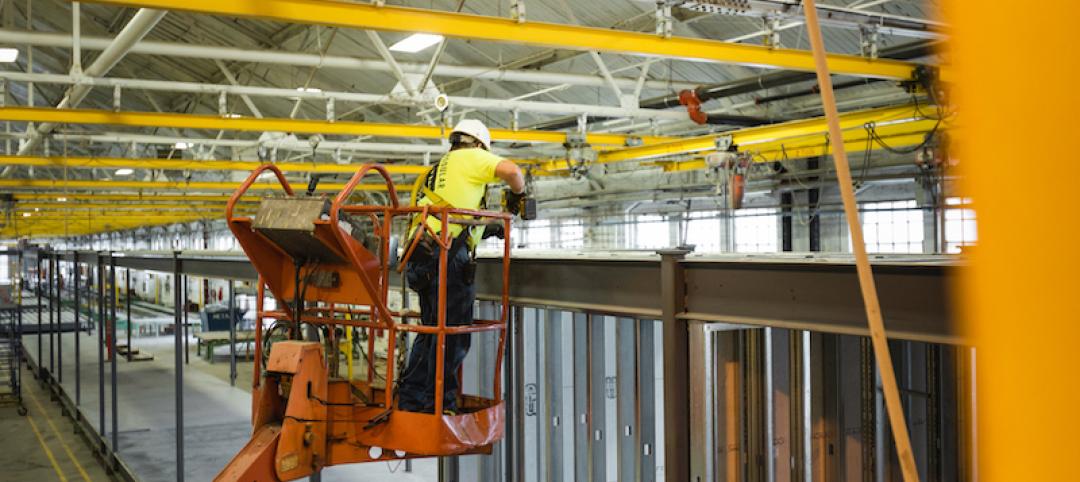A new residential tower, dubbed Alcove, set to rise at 900 Church Street in Nashville will be the first residential building adjacent to the 17-acre Nashville Yards development.
Designed by Goettsch Partners, the new 34-story, 416-foot-tall tower will feature 356 units and total more than 375,800 sf. The building is designed as a series of stacked, shifted cubes organized in pairs on four levels. This arrangement opens up the inner sections of the project to create unique views and alcoves for building residents.

Currently, the 356 residential units are designed for flexibility as either apartments or condominiums with 32 studios, 224 one-bedroom units, and 100 two-bedroom units. The building facade uses an intricate window wall that features two varying shades of glazed panels, which frame floor-to-ceiling glass for each unit.
See Also: 'Lakehouse' is the first multifamily project in Colorado to receive WELL Precertification

The project will feature a number of rooftop amenities such as a game room, a business center, private dining with a catering kitchen, a lounge, and a pool deck. Signature amenity spaces will be placed within four wood-finished aluminum cutouts that feature communal outdoor terraces. Two of the 75-foot-tall terraces will face east toward the Nashville skyline while the other two will face west. The project will also feature package delivery and retrieval systems and two pools: a rooftop lap pool with a six-inch-deep sun shelf and a glass-bottom pool that overhangs the 27th floor amenity terrace on the building's west side.
Goettsch Partners is designing both the building and the interior layouts.

Related Stories
Multifamily Housing | Jan 27, 2021
2021 multifamily housing outlook: Dallas, Miami, D.C., will lead apartment completions
In its latest outlook report for the multifamily rental market, Yardi Matrix outlined several reasons for hope for a solid recovery for the multifamily housing sector in 2021, especially during the second half of the year.
Modular Building | Jan 26, 2021
Offsite manufacturing startup iBUILT positions itself to reduce commercial developers’ risks
iBUILT plans to double its production capacity this year, and usher in more technology and automation to the delivery process.
Multifamily Housing | Jan 26, 2021
Merriman Anderson/Architects designs affordable housing complex out of shipping containers
The architect partnered with CitySquare Housing on the project.
Multifamily Housing | Jan 20, 2021
Abandoned Miami hospital gets third life as waterfront condo development
The 1920s King Cole Hotel becomes the Ritz-Carlton Residences Miami in the largest residential adaptive reuse project in South Florida.
Multifamily Housing | Jan 19, 2021
$100 million affordable housing development under construction in Santa Clara
KTGY Architecture + Planning is designing the project.
Multifamily Housing | Jan 14, 2021
The Weekly show, Jan 14, 2021: Passive House innovations, and launching a design studio during the pandemic
This week on The Weekly show, BD+C editors speak with AEC industry leaders about innovations in Passive House design, and the challenges of building a design team and opening a new design studio during a pandemic.
Multifamily Housing | Jan 11, 2021
McHugh Construction completes 5th-tallest all-residential building in the U.S.
McHugh Construction Completes Two Chicago Apartment Projects for Fifield Cos. and Crescent Heights, Including NEMA Chicago –Tallest All-Residential Building in Chicago and 5th Tallest in North Americ
Multifamily Housing | Jan 8, 2021
Student housing development in the time of COVID-19
Despite the coronavirus pandemic, many college and university residences were completed in time for classes, live or virtual. Here are 14 of the best.
Multifamily Housing | Dec 29, 2020
Sarah’s Circle supportive housing facility for women completes in Chicago
Perkins+Will designed the project.

















