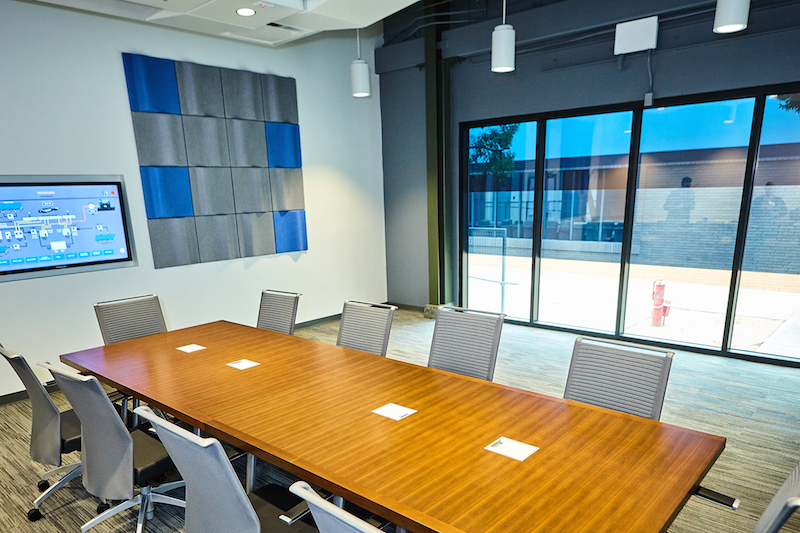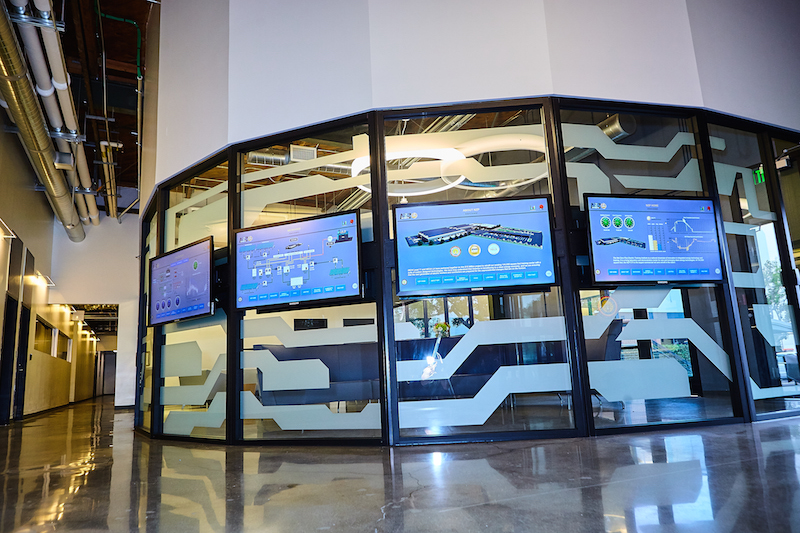The Net Zero Plus Electrical Training Institute in Los Angeles trains about 1,500 electrical apprentices, journeymen, and contractors annually. It is also a demonstration center and living lab for advanced and energy clean energy technologies.
It seems appropriate, then, that this 144,000-sf building is now the country’s largest Net Zero Plus commercial building retrofit.
Net Zero Plus is a comprehensive set of strategies designed by the International Brotherhood of Electrical Workers Local 11 and the Los Angeles National Electrical Contractors Association, which finance the Institute through a Taft-Hartley trust, according to Brett Moss, the Institute’s Training Director.
Those strategies provide building owners and managers, developers, and architects with integrated energy efficiencies and advanced technologies aimed at changing the way buildings use, produce, store, and monitor energy.
The $15.5 million retrofit, which was completed a few months ago, is expected to reduce the building’s annual total energy usage by 51%, and lower its carbon footprint by 520 metric tons per year.
Moss says that one of the goals of this retrofit is for the building to produce 1.25 times the energy it consumes. In the first months since the retrofit was completed, the building has outperformed expectations.
“I think it’s important to point out that this was a retrofit,” says Moss, who spoke with BD+C last week. “A lot of people are under the assumption that the only way to achieve net zero is ground up.” He adds that the building remained operational during the upgrade.
This building, which dates back to the 1960s, had been expanded a number of times. About a dozen years ago a solar array was added.
The retrofit project started, says Moss, with a building audit that focused on the envelope. A new roof with foam insulation was installed. Stainless-steel mesh shades wall windows, letting in plenty of daylight but also reducing the temperature on the inside of the windows by 20%.
Electrochromatic glass was installed into another wall that’s part of the Institute’s classroom space.

Electrochromatic windows help keep classrooms cool. Image courtesy of NZP ETI.
The building is essentially a warehouse with classrooms. Pre-retrofit, the warehouse door usually stayed open all day, letting hot air into common areas that weren't air conditioned to begin with. The retrofit installed an electric sliding door, and doors to the air-conditioned classrooms stay closed to keep them cool.
Moss says the Institute was an early adopter of LED lighting. “But what we had wasn’t tunable,” and were replaced with fixtures and a Lutron lighting system. And on the mechanical side, a series of package units on the roof was replaced by chillers and a cooling tower.
The building's energy storage system has 300 kilowatt-hours worth of energy stored. As the price of energy storage continues to fall—solar panels go for about 85 cents per watt now, compared to $5 per watt in 2002, when the Institute installed its first PV array—Moss says the Institute envisions this building serving as an emergency operations center that “can operate around the clock” by harvesting energy during the day, drawing down on that storage during the evening, and producing more energy than it uses.
“We should have enough energy in our battery to take the building through any catastrophic event,” says Moss.
Commercial buildings account for nearly 65% of L.A.’s energy consumption, and are responsible for huge amounts of CO2 emissions. The NZP ETI, as the Institute’s building is now known, could also serve as a model for transforming other existing buildings, said Los Angeles Mayor Eric Garcetti, who was among the more than 500 dignitaries attending the June 6 dedication ceremony for the building.
California requires all commercial structures in the state to be net zero buildings by 2030.
The development team on the Institute's retrofit included contractors O’Bryant Electric and PDE Total Energy Solutions, as well as stok, Western Allied Mechanical, and SimonGlover Architects.
Moss notes that NZP ETI will be on the building tour during Greenbuild, which will be held in Los Angeles this fall.

Glass walls surround the Institute's lobby area. A electric sliding glass door was installed to keep the inside of the building, which is mostly warehouse and common areas that aren't air conditioned, cooler. Image courtesy of NZP ETI.
Related Stories
| Feb 16, 2012
Summit Design + Build begins build-out for Emmi Solutions in Chicago
The new headquarters will total 20,455 sq. ft. and feature a loft-style space with exposed masonry and mechanical systems, 15 foot clear ceilings, two large rooftop skylights and private offices with full glass partition walls.
| Feb 16, 2012
4.8-megawatt solar power system completed at Jersey Gardens Mall
Solar array among the largest rooftop systems in North America.
| Feb 14, 2012
Angelo State University opens doors to new recreation center expansion
Designed by SmithGroup, the JJR_Center for Human Performance offers enhanced fitness options, dynamic gathering space.
| Feb 14, 2012
SAIC selected for architectural and engineering design services at Lajes Field, Azores
SAIC’s services will include a broad variety of new construction projects and maintenance and repair projects
| Feb 14, 2012
Thornton Tomasetti names Al Hashimi vice president for its Middle East Operations
Al Hashimi is joining the company to help expand Thornton Tomasetti’s business in the region and support clients locally.
| Feb 13, 2012
WHR Architects renovation of Morristown Memorial Hospital Simon Level 5 awarded LEED Gold
Located in the Simon Building, which serves as the main entrance leading into the Morristown Memorial Hospital campus, the project comprises three patient room wings connected by a centralized nursing station and elevator lobby.
| Feb 10, 2012
Task force addresses questions regarding visually graded Southern Pine lumber
Answers address transition issues, how to obtain similar load-carrying capabilities, and why only some grades and sizes are affected at this time.
| Feb 8, 2012
World’s tallest solar PV-installation
The solar array is at the elevation of 737 feet, making the building the tallest in the world with a solar PV-installation on its roof.
| Feb 6, 2012
Kirchhoff-Consigli begins Phase 2 renovations at FDR Presidential Library and Museum
EYP Architecture & Engineering is architect for the $35 million National Archives Administration project.
| Feb 6, 2012
Siemens gifts Worcester Polytechnic Institute $100,000 for fire protection lab renovation
Siemens support is earmarked for the school’s Fire Protection Engineering Lab, a facility that has been forwarding engineering and other advanced degrees, graduating fire protection engineers since 1979.

















