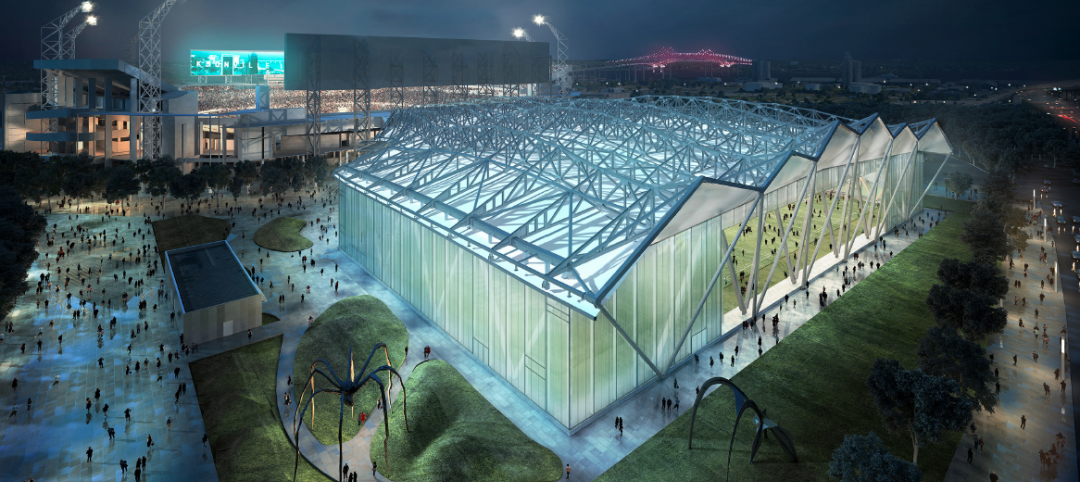A new year-round rooftop lounge, which will be the largest rooftop lounge in the country according to the project’s developer, is set to open this month atop Navy Pier. The 36,000-sf all-seasons/all-weather venue, dubbed Offshore, will be located on the third floor adjacent to Navy Pier’s Festival Hall at 1000 East Grand.
Offshore will feature a full-service luminous bar and kitchen, terraces, seven fire pits, an entertainment and gaming area, large gathering spaces, and views of Lake Michigan and the Chicago skyline.

See Also: The Colorado Rockies get into the sports-anchored development game
Upon entering the lounge, guests will be greeted with a wall of cascading, colorful propellers flanked by two slate metal vintage series pool tables on either side. Floating globe lights will light the way through a corridor that leads to the 16-foot-tall, 8,500-sf indoor space. This space will contain the 100-foot, 60-stool bar. A barrel-vaulted roof and an operable glass enclosure conceals the entire indoor space and can fully retract to allow the lakeside breeze in.

The 20,000-sf outdoor terrace will feature communal tables lined with clusters of globe lighting, high top tables, and a 450-sf planter shaped like Chicago’s “Y” symbol, a nod to the Chicago river. The southeast end of the terrace has a stage for live entertainment that overlooks the city’s skyline while the group gaming and social gathering space will be located on two private lawns with sail shade canopies. Food offerings will be served as small, shareable plates and the bar will offer craft cocktails, wine, champagne, and local craft beer options.
ACRON Group is developing and building Offshore, along with The Sable at Navy Pier, a four-star hotel.
Related Stories
Mixed-Use | Sep 18, 2017
Urban heartbeat: Entertainment districts are rejuvenating cities and spurring economic growth
Entertainment districts are being planned or are popping up all over the country.
AEC Tech | Aug 25, 2017
Software cornucopia: Jacksonville Jaguars’ new practice facility showcases the power of computational design
The project team employed Revit, Rhino, Grasshopper, Kangaroo, and a host of other software applications to design and build this uber-complex sports and entertainment facility.
Wood | Jul 10, 2017
University of Idaho Arena plans to make timber a focal point
The project received a Wood Innovation Grant that will help spur construction of the Hastings + Chivetta-designed project.
Events Facilities | Apr 27, 2017
20-acre lagoon highlights $1.5 billion Paradise Park planned for Las Vegas
The Wynn Resorts board recently gave the go-ahead for the project, which may begin construction on its first phase as early as December.
Sports and Recreational Facilities | Apr 5, 2017
Informed design: A dynamic approach to athletic facilities design
With the completion of the athletic facility upgrade—dubbed the Arden Project—students will have access to state-of-the-art facilities.
Reconstruction & Renovation | Mar 16, 2017
Brooklyn’s ‘Batcave’ will become a series of fabrication shops
The century-old building will be turned into fabrication shops in wood, metal, ceramics, textiles, and printmaking.
Cultural Facilities | Mar 2, 2017
The Hanoi Lotus Centre will bloom from the middle of a lake
The building will act as a symbol of growth and prosperity for the city of Hanoi.
Events Facilities | Feb 3, 2017
Design team for Javits Center’s $1.5 billion expansion announced
The center’s expansion will cover 1.2 million-sf.
Events Facilities | Feb 2, 2017
Abstract meets geometrical in new Rome-Eur Convention Center
Three elements make up the building’s design: the Theca, the Cloud, and the Blade.
Events Facilities | Aug 31, 2016
New York State Pavilion re-imagined as modern greenhouse
The design proposal won a competition organized by the National Trust for Historic Preservation and People for the Pavilion group to find new uses for the abandoned structure.
















