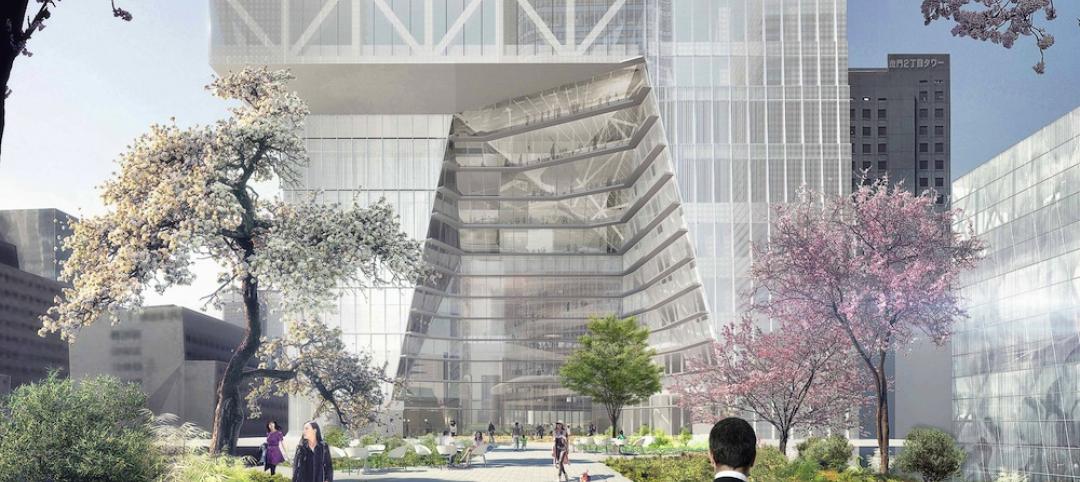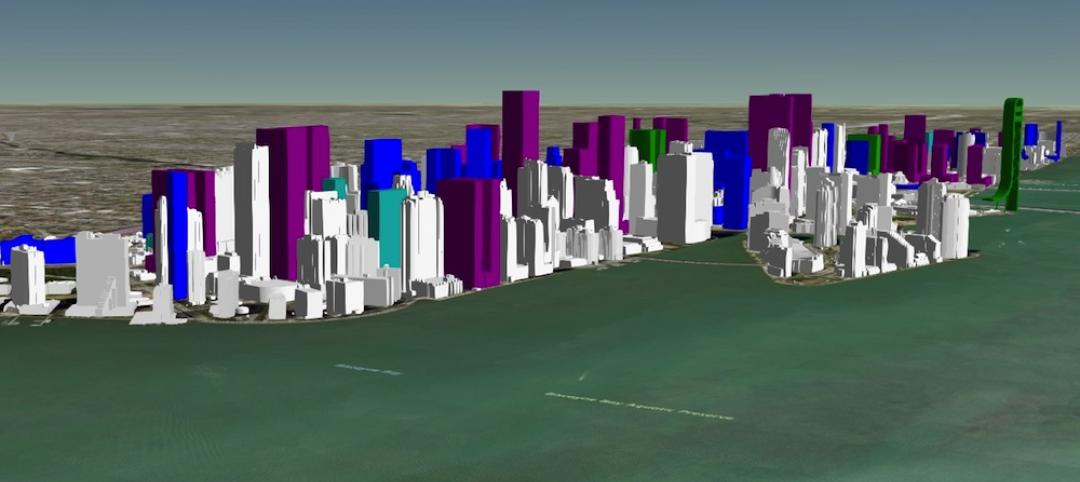To make sure surrounding, shorter buildings won’t be blocked by sunlight, architects in London’s NBBJ office have designed a scheme that will make tall towers reflect and diffuse sunlight.
But the human brain wasn’t alone in solving the shadow conundrum. Wired reports that the architects used a software called Rhinoceros, which allowed them to input various building requirements, and then used algorithms to generate designs that maximize the light reflected onto the ground. Multiple design options are then displayed for the architects.
“Some are bonkers,” Christian Coop, NBBJ’s Design Director, told Wired about the computer-generated designs. So after a basic design was produced, the architects needed to fine tune it and adjust the requirement.
The final design that was settled on is of a pair of highly reflective towers that are curved at the right places to bounce off light over the other tower’s shadow.

Because the light is diffused instead of projected away, it won’t be possible to fry an egg or melt plastic bags (and burn people).
“It’s definitely high time for this type of design to be baked into the building so it can play well with the environment,” Daniel Safarik, a spokesperson at the Council of Tall Buildings and Urban Habitat, told Wired. “It should be standard practice.”

Related Stories
Wood | Apr 29, 2016
Anders Berensson Architects designs 40-story wooden skyscraper for Stockholm
The structure, which will be made entirely out of cross-laminated timber, will rise 436 feet into the air, making it Stockholm’s tallest building.
High-rise Construction | Apr 28, 2016
bKL Architecture proposes world’s third tallest tower for China
The mixed-use H700 Shenzhen Tower will have sky gardens, angled recesses, and an attached plaza. It will trail only the Burj Khalifa and the Jeddah Tower in terms of height.
Mixed-Use | Apr 24, 2016
Atlanta’s Tech Square is establishing The ATL’s Midtown district as a premier innovation center
A much anticipated, Portman-developed tower project will include collaborative office spaces, a data center, and a retail plaza.
High-rise Construction | Apr 21, 2016
Ingenhoven Architects unveils plans for two Tokyo towers
The Toranomon District will add a business and a residential high-rise, both of which feature green and energy-efficient design.
High-rise Construction | Apr 20, 2016
OMA reveals designs for its first Tokyo skyscraper
The goal is for the Toranomon Hills Station Tower to transform its neighborhood and serve as a hub for international business.
High-rise Construction | Apr 12, 2016
Santiago Calatrava tower in Dubai could be taller than the Burj Khalifa
The slender structure will have 10 observation platforms, two Hanging Gardens decks, and a illuminating flower bud at the top.
Virtual Reality | Apr 8, 2016
Skanska will use Microsoft HoloLens to lease planned Seattle high rise
The mixed reality headset will allow people to take a holographic tour of the building while keeping visual contact with the leasing representative.
BIM and Information Technology | Apr 5, 2016
Interactive 3D map shows present and future Miami skyline
The Downtown Miami Interactive 3-D Skyline Map lets users see the status of every downtown office, retail, residential, and hotel project.
High-rise Construction | Mar 28, 2016
SOM’s Salt Lake City skyscraper uses innovative structural system to suspend itself over a neighboring building
The hat truss-supported office tower was topped off in January, rising 25 stories above the Salt Lake City streets.
High-rise Construction | Mar 18, 2016
'High-Rise' movie, based on the novel of the same name, headed to theaters
The story, which was originally thought to be a critique of London’s city planning, takes place in a high-rise divided to mimic the historical class structure of Western society.

















