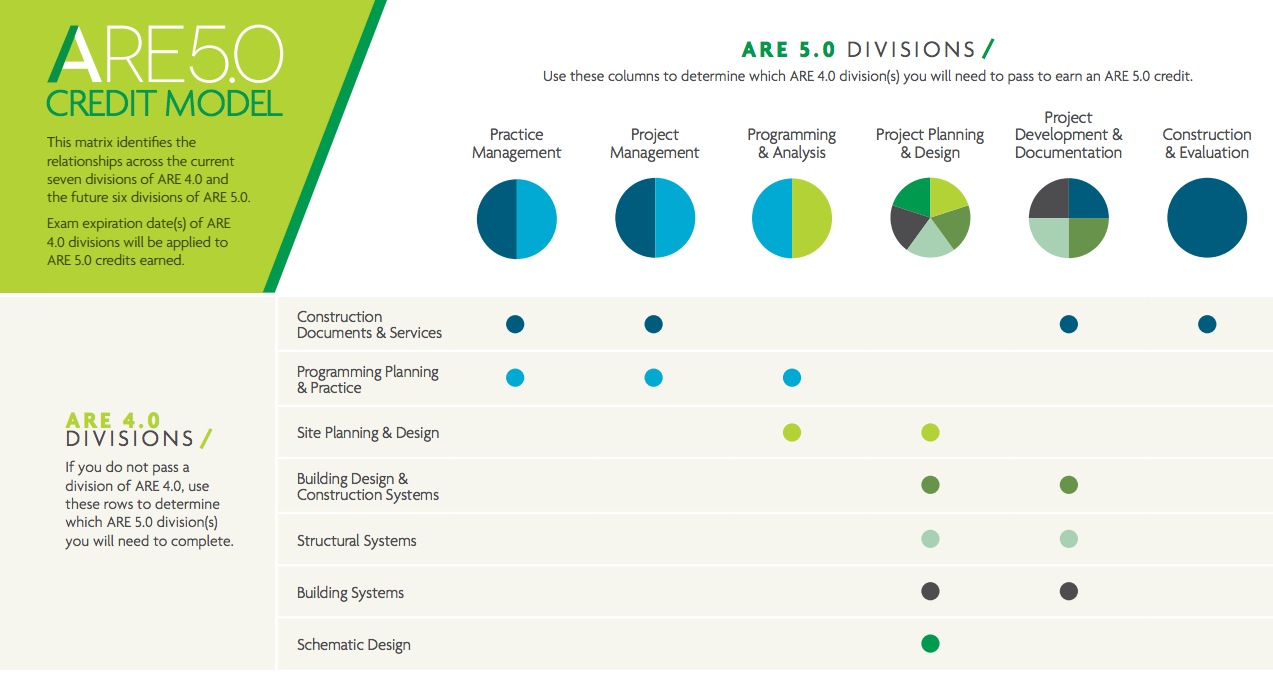A tool to assist architects in transitioning from the current licensing exam to the new version debuting in late 2016 has been unveiled by the National Council of Architectural Registration Boards (NCARB). NCARB released a Transition Calculator tool for the Architect Registration Examination (ARE) that will help licensure candidates transition from ARE 4.0 to ARE 5.0. A version of the nationally used exam, ARE 5.0, will launch in late 2016 and run concurrently with ARE 4.0 until June 2018 to allow candidates to select the transition plan that works best.
The ARE is a multi-division test developed by NCARB and taken by all candidates seeking architectural registration in the United States. The release of ARE 5.0 will be the latest update to the exam.
When determining how to transition candidates to ARE 5.0, NCARB developed options that will help candidates when making a plan:
Dual Delivery. ARE 4.0 will continue to be available after ARE 5.0 launches in late 2016. Candidates will be able to transition anytime during the period of dual delivery up until ARE 4.0 is retired on June 30, 2018.
Self-Transition. ARE candidates who began the testing process in ARE 4.0 will have the option to “self-transition” to ARE 5.0 as soon as it launches—or at any time before ARE 4.0 is retired. This will allow candidates to continue testing in the version that is most convenient for them. Once a candidate begins to test in ARE 5.0, however, they may not transition back to ARE 4.0.
Tools and Resources. NCARB is introducing more interactive tools and resources as the launch of ARE 5.0 approaches. NCARB representatives are available to help candidates determine the best strategy for the transition. In addition, the ARE 5.0 Transition Calculator has been created to assist licensure candidates immediately.

ARE 5.0 Transition Calculator
NCARB has designed the ARE 5.0 Transition Calculator to help candidates develop a personalized testing strategy. Candidates can log in through their My NCARB account to import their current testing status to the calculator.
The calculator will help candidates develop a personalized testing plan. It also shows how the test divisions used in ARE 4.0 will evolve in the ARE 5.0 test structure, to help any candidate plan for successfully completing their test taking. For candidates who have already begun testing, the calculator will help track exam expiration dates for individual divisions so that they can complete the ARE within five years.
The calculator is used in conjunction with NCARB’s Credit Model to determine which plan works best for each individual.
Practicing architects, who volunteer to serve on NCARB’s Examination Committee, partner with a test development consultant to review the content covered in each of the divisions of ARE 4.0 and ARE 5.0 to find a reasonable level of alignment. As a result, candidates have the opportunity to receive credit for ARE 5.0 divisions based on ARE 4.0 divisions passed.
For more information on the ARE 5.0 Calculator visit here. For the ARE 5.0, visit here<.
Related Stories
University Buildings | Jun 7, 2022
Newfoundland university STEM building emulates natural elements, local traditions
Memorial University of Newfoundland (MUN) recently opened a new building that will provide interdisciplinary learning and research space for Faculties of Science and Engineering.
Codes and Standards | Jun 2, 2022
Guide helps schools find funding for buildings from federal, state government
New Buildings Institute (NBI) recently released a guide to help schools identify funding programs for facilities improvements available from federal and state government programs.
Airports | Jun 2, 2022
SOM-designed International Arrival Facility at Seattle’s Sea–Tac airport features the world’s largest aerial walkway
The Skidmore, Owings & Merrill (SOM)-designed International Arrivals Facility (IAF) at Seattle-Tacoma International Airport has opened, replacing a 50-year-old arrival facility.
Women in Design+Construction | Jun 2, 2022
Women in Architecture: How HMC Pioneers Gender Equality
A survey by the Association of Collegiate Schools of Architecture (ACSA) shows that while women account for nearly half of graduates from architecture programs, they only make up about 15 percent of licensed architects.
Codes and Standards | Jun 2, 2022
New design guide for hybrid steel-mass timber frames released
The American Institute of Steel Construction (AISC) has released the first-ever set of U.S. recommendations for hybrid steel frames with mass timber floors, according to a news release.
Mass Timber | Jun 2, 2022
Brooklyn is home to New York City’s first mass timber condo building
In the Brooklyn neighborhood of Park Slope, the newly completed Timber House is New York City’s first mass timber condominium building and its largest mass timber project (by height and square footage).
Codes and Standards | Jun 1, 2022
HKS, U. of Texas Dallas partner on brain health study
HKS and The University of Texas at Dallas’ Center for BrainHealth are conducting a six-month study to improve the way the firm’s employees work, collaborate, and innovate, both individually and as an organization, according to a news release.
Building Team | Jun 1, 2022
Pennsylvania’s Longwood Gardens to get a $250 million transformation
Longwood Gardens, a botanical garden with about 1,100 acres in Pennsylvania’s Brandywine Valley, recently announced plans to transform its core area of conservatory gardens.
Mass Timber | May 31, 2022
Tall mass timber buildings number 139 worldwide
An audit of tall mass timber buildings turned up 139 such structures around the world either complete, under construction, or proposed.
Hotel Facilities | May 31, 2022
Checking out: Tips for converting hotels to housing
Many building owners are considering repositioning their hotels into another property type, such as senior living communities and rental apartments. Here's advice for getting started.

















