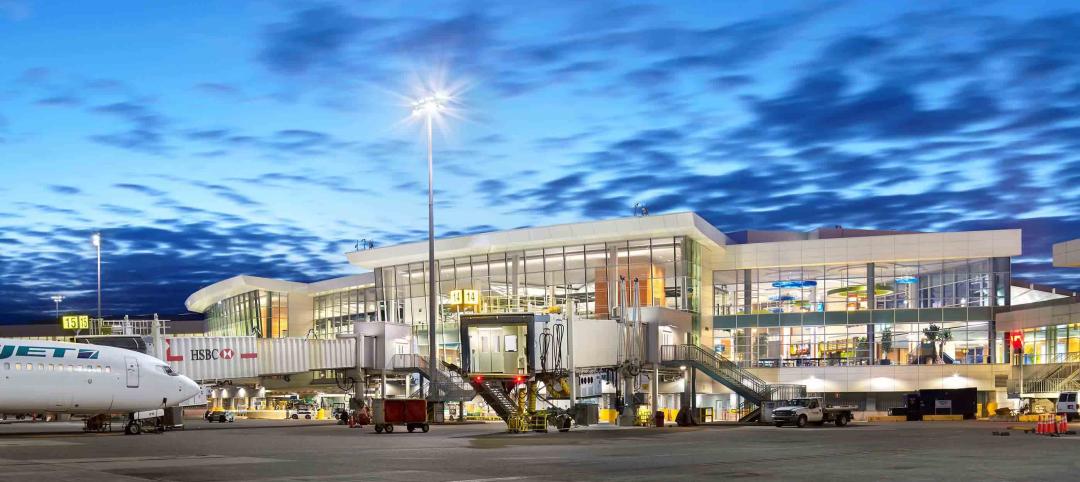The Skidmore, Owings & Merrill (SOM)-designed International Arrivals Facility (IAF) at Seattle-Tacoma International Airport has opened, replacing a 50-year-old arrival facility. It is noted as the most complex building project in SEA’s 70+ year history.
The new facility expands capacity and speeds up the international arrivals process. Efficiency for travelers was very important during the design process, and the new structure is about five times the size of the original, and is meant to improve passenger experience.
Improving Customer Experience
One of the main goals for the new arrival facility was to improve passenger experience, and provide a welcoming environment for travelers. The IAF immerses travelers in the landscape of the surrounding Pacific Northwest.
As passengers walk the soaring aerial walkway, they have 360-degree views of Mount Rainier, as well as the Olympic and Cascade mountain ranges. The walkway even spans across an active taxiline, which gives passengers the rare opportunity to watch planes pass underneath.
“This is an all-new welcome to our region and airport for an international traveler, and it's a dramatic improvement,” says Lance Lyttle, Managing Director of Sea–Tac. “Everything from the views out the windows, the iconic walkway, and the intuitiveness of the facility make this an exceptional customer experience.”
Grand Hall Artwork & Elements of the Northwest
The walkway connects to IAF’s Grand Hall, an expansive space with floor-to-ceiling windows. The hall is filled with artwork, including “Magnetic Anomaly,” a set of three kinetic artworks created by Ned Kahn, suspended overhead, and a colorful five-piece sculpture by Marela Zacarías, “Chalchiutlicue,” that floats above baggage claim carousels.
Other elements of Grand Hall are designed to reference the Pacific Northwest and its plant life, terrain, and topography. The hall features a terrazzo floor with local stones, and entry portals lined with Douglas fir.
Passengers depart the Passport Control area, alongside a small forest of evergreen trees, which culminates at ground level in a landscaped creek with native ferns and plantings nested between granite slabs.
The new and secure international corridor along the face of the existing A Concourse allows eight international wide-body aircraft gates direct access to the IAF, with dual use for domestic flights, bolstering the building’s future flexibility.
Project Statement:
Working with the Port of Seattle, Skidmore, Owings & Merrill (SOM) and Clark Construction Group led the design-build team for the 450,000-square-foot project which included: The Miller Hull Partnership, EHDD (Formerly Patano Studio), KPFF Consulting Engineers, Schlaich Bergermann Partner, Integrated Design Engineers (IDE), PAE Engineering, Magnusson Klemencic Associates, Stantec, Arup and Murase.



Related Stories
AEC Tech | Oct 16, 2024
How AI can augment the design visualization process
Blog author Tim Beecken, AIA, uses the design of an airport as a case-study for AI’s potential in design visualizations.
Airports | Aug 22, 2024
Portland opens $2 billion mass timber expansion and renovation to its international airport
This month, the Portland International Airport (PDX) main terminal expansion opened to passengers. Designed by ZGF for the Port of Portland, the 1 million-sf project doubles the capacity of PDX and enables the airport to welcome 35 million passengers per year by 2045.
Smart Buildings | Jul 25, 2024
A Swiss startup devises an intelligent photovoltaic façade that tracks and moves with the sun
Zurich Soft Robotics says Solskin can reduce building energy consumption by up to 80% while producing up to 40% more electricity than comparable façade systems.
Great Solutions | Jul 23, 2024
41 Great Solutions for architects, engineers, and contractors
AI ChatBots, ambient computing, floating MRIs, low-carbon cement, sunshine on demand, next-generation top-down construction. These and 35 other innovations make up our 2024 Great Solutions Report, which highlights fresh ideas and innovations from leading architecture, engineering, and construction firms.
Airports | Jun 3, 2024
SOM unveils ‘branching’ structural design for new Satellite Concourse 1 at O’Hare Airport
The Chicago Department of Aviation has revealed the design for Satellite Concourse 1 at O’Hare International Airport, one of the nation’s business airports. Designed by Skidmore, Owings & Merrill (SOM), with Ross Barney Architects, Juan Gabriel Moreno Architects (JGMA), and Arup, the concourse will be the first new building in the Terminal Area Program, the largest concourse area expansion and revitalization in the airport’s almost seven-decade history.
Products and Materials | May 31, 2024
Top building products for May 2024
BD+C Editors break down May's top 15 building products, from Durat and CaraGreen's Durat Plus to Zurn Siphonic Roof Drains.
Biophilic Design | May 6, 2024
The benefits of biophilic design in the built environment
Biophilic design in the built environment supports the health and wellbeing of individuals, as they spend most of their time indoors.
Architects | May 2, 2024
Emerging considerations in inclusive design
Design elements that consider a diverse population of users make lives better. When it comes to wayfinding, some factors will remain consistent—including accessibility and legibility.
Airports | Apr 18, 2024
The next destination: Passive design airports
Today, we can design airports that are climate resilient, durable, long-lasting, and healthy for occupants—we can design airports using Passive House standards.
Airports | Feb 13, 2024
New airport terminal by KPF aims to slash curb-to-gate walking time for passengers
The new Terminal A at Zayed International Airport in the United Arab Emirates features an efficient X-shape design with an average curb-to-gate walking time of just 12 minutes. The airport terminal was designed by Kohn Pedersen Fox (KPF), with Arup and Naco as engineering leads.

















