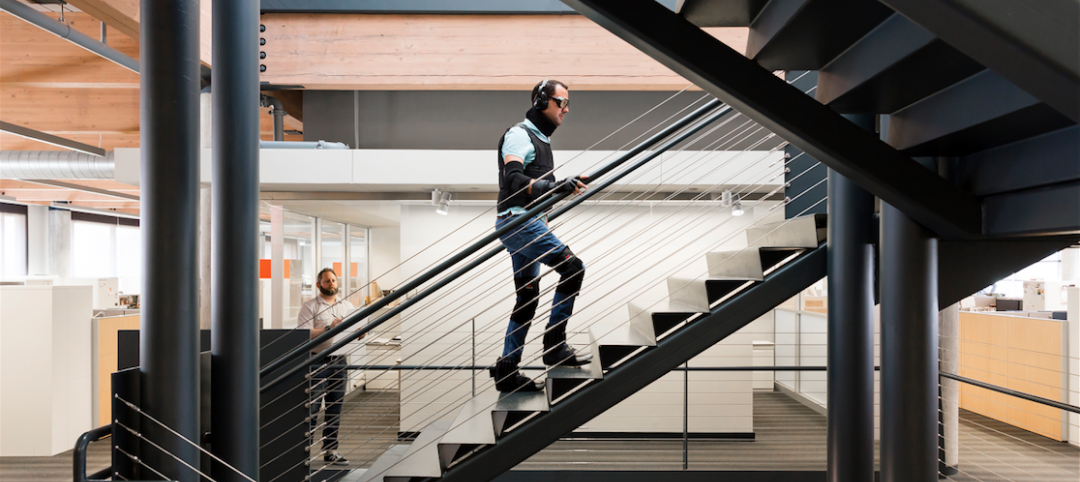Net-zero may seem beyond the budgets of most K-12 school districts, but a couple of trailblazers have found the means to construct schools designed to produce as much power as they use.
The new $20 million, 88,693-sf Colonel Smith Middle School in Ft. Huachuca, Ariz., takes daylighting to the highest level. Every regularly occupied space has a window, skylight, or clerestory glazing for layered daylighting. To hold down the cooling load, the building obtains most of its sunlight from the north sky through clerestory windows. On the south exterior wall, exterior overhangs prevent direct solar exposure in the summer, while allowing passive solar heating in winter. Locker rooms and other support spaces have shaded high-wall translucent fiberglass panels to provide privacy. Lighting energy use is expected to be 80% less than that of a standard school building.
Energy is recovered from locker room exhaust to pre-heat or pre-cool supply air delivered to locker rooms. Solar panels heat domestic water for locker rooms and the kitchen. PVs were obtained through a power purchase agreement. “We didn’t have net-zero in mind when we were starting out,” notes Dr. Ronda Frueauff, Superintendent of the Ft. Huachuca Accommodation School District. That changed as the design committee evaluated the affordability of each green element. Only geothermal was ruled out as cost-prohibitive.
Geothermal is, however, a key component of the Lady Bird Johnson Middle School in Irving, Texas, with 530 geothermal wells and 105 water-source heat pumps. The school is powered by 2,988 rooftop solar panels and 12 wind turbines. Opened in August 2011, the $29 million, 152,000-sf school cost about 12% more to build than one of traditional construction. School officials expect to recoup their investment in 10-12 years.
“We didn’t have net-zero in mind when we were starting out.”
--Dr. Ronda Frueauff, Superintendent of the Ft. Huachuca Accommodation School District.
Both schools incorporate green features into lesson plans. The Texas school features museum-type displays along the main hallway highlighting geothermal, solar, and wind technology, along with water efficiency. Students can get a close-up view of the PVs from a roof observation deck.
Getting to net-zero is not easy, but the promise of eliminating energy bills and using state-of-the-art technology as a learning lab can make a compelling case to reach for net-zero. +
Related Stories
Healthcare Facilities | Jul 25, 2016
AIA selects seven winners of healthcare building design award
The National Healthcare Design Awards recognizes functional hospital projects that solve aesthetic, civic, urban, and social concerns. Recipients were selected in three categories this year.
Industrial Facilities | Jul 25, 2016
Snøhetta, Bjarke Ingels among four finalists for S.Pellegrino bottling plant design
A committee will evaluate proposals in September.
Architects | Jul 22, 2016
5 creative approaches to finish standards
With the right mindset, standards can produce great design for healthcare facilities, as VOA's Candace Small explores.
Retail Centers | Jul 21, 2016
MVRDV designs Seoul entertainment district with gold entrance and curtain façade
The 9,800-sm complex will have retail and nightclub space. A plaza separates the two concrete buildings.
Healthcare Facilities | Jul 20, 2016
Process mapping simplifies healthcare design
Charting procedures and highlighting improvement opportunities can lead to developing effective design strategy simulations. GS&P’s Ray Wong writes that process mapping adds value to a project and bolsters team and stakeholder collaboration.
Architects | Jul 20, 2016
AIA: Architecture Billings Index remains on solid footing
The June ABI score was down from May, but the figure was positive for the fifth consecutive month.
| Jul 19, 2016
2016 GIANTS 300 REPORT: Ranking the nation's largest architecture, engineering, and construction firms
Now in its 40th year, BD+C’s annual Giants 300 report ranks AEC firms by discipline and across more than 20 building sectors and specialty services.
Architects | Jul 18, 2016
17 buildings designed by Le Corbusier added to UNESCO World Heritage List
The sites are spread across seven counties and were built over the course of 50 years. Le Corbusier, an architect, designer, and urban planner, was a founder of modern architecture.
Multifamily Housing | Jul 18, 2016
Four residential projects named winners of the 2016 AIA/HUD Secretary Awards
Affordable housing, specialized housing, and accessible housing projects were honored.
Sports and Recreational Facilities | Jul 18, 2016
Turner and AECOM will build the Los Angeles Rams’ new multi-billion dollar stadium project
The 70,000-seat stadium will be ready by the 2019 NFL season. The surrounding mixed-use development includes space for retail, hotels, and public parks.
















