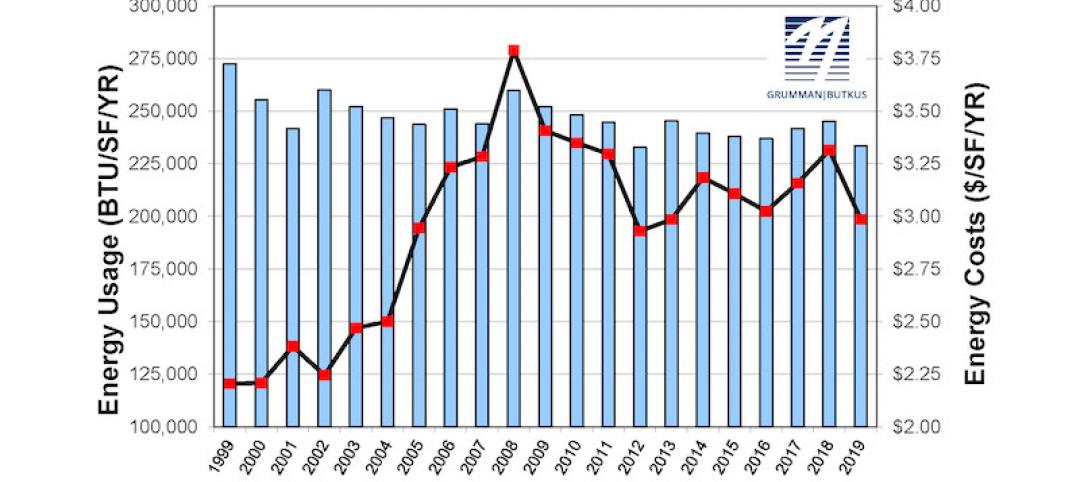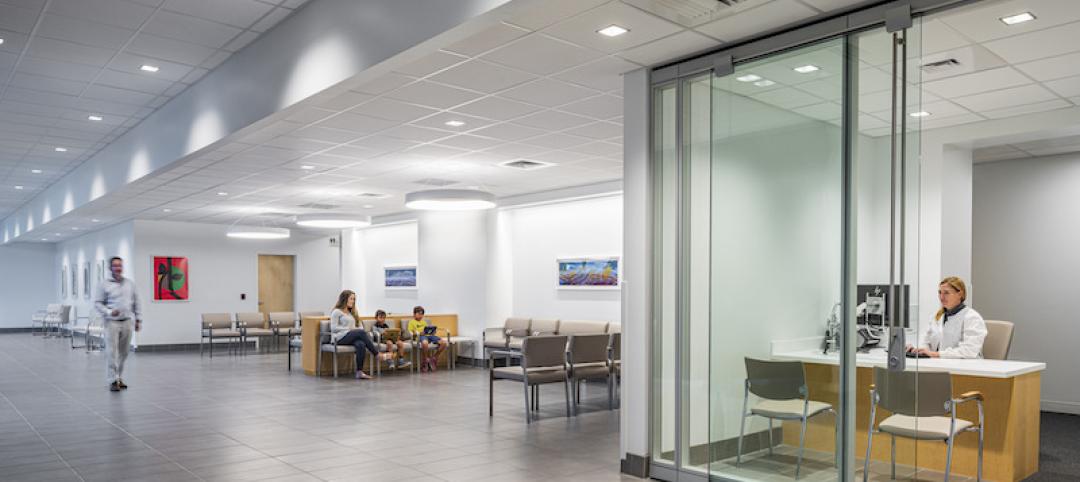Siteman Cancer Center at Barnes-Jewish Hospital and Washington University School of Medicine are planning a nine-story, 659,000-sf medical facility on the Washington University Medical Campus. The new facility will be dedicated solely to outpatient cancer care.
The project will provide a central home for almost all aspects of advanced care for outpatients. The facility will have an innovative, patient-centered design that will allow patients to receive most of their care in one setting, with fewer visits to different locations on the Medical Campus. Teams of cancer specialists, social workers, psychologists and other support services will come to patients in the new center. An elevated pedestrian link will connect the facility to the rest of the Medical Campus.
SEE ALSO: Texas Oncology continues to expand its reach
Current plans call for the ambulatory care center to include 96 exam rooms, 88 infusion pods, radiology and breast imaging services, and hematology and chemistry laboratory space. Patients will have easy access to the parking garage within the same building and public transportation.
Lawrence Group and Perkins Eastman are designing the project. Clayco, in a joint venture with TW Constructors, will oversee construction. Ross & Baruzzini is providing engineering services for the project. The facility is expected to open in summer 2024.
Related Stories
Healthcare Facilities | May 20, 2021
California Veteran Home, Skilled Nursing Facility and Memory Care project set for Yountville, Calif.
A team of Rudolph and Sletten and CannonDesign will design and build the facility.
Market Data | May 18, 2021
Grumman|Butkus Associates publishes 2020 edition of Hospital Benchmarking Survey
The report examines electricity, fossil fuel, water/sewer, and carbon footprint.
Healthcare Facilities | May 12, 2021
New pet ER under construction in Vancouver, Wash.
The project will serve the Portland metro area 24 hours a day.
Healthcare Facilities | May 7, 2021
Private practice: Designing healthcare spaces that promote patient privacy
If a facility violates HIPAA rules, the penalty can be costly to both their reputation and wallet, with fines up to $250,000 depending on the severity.
Healthcare Facilities | May 5, 2021
HOK to design new Waterloo Eye Institute
The project is being designed for The University of Waterloo’s School of Optometry & Vision Science.
Healthcare Facilities | May 4, 2021
New proton therapy center will serve five-state region in Midwest
NCI-designated facility an addition to the University of Kansas Health System.
Healthcare Facilities | Apr 30, 2021
Registration and waiting: Weak points and an enduring strength
Changing how patients register and wait for appointments will enhance the healthcare industry’s ability to respond to crises.
Healthcare Facilities | Apr 29, 2021
HDR selected to design new Cancer Hospital in Shaoxing
Nature is at the heart of the project’s design.
Healthcare Facilities | Apr 16, 2021
UCI Medical Center Irvine to break ground in mid-2021
Hensel Phelps + CO Architects design-build team were awarded the project.
Healthcare Facilities | Apr 13, 2021
California’s first net-zero carbon emissions mental health campus breaks ground
CannonDesign is the architect for the project.

















