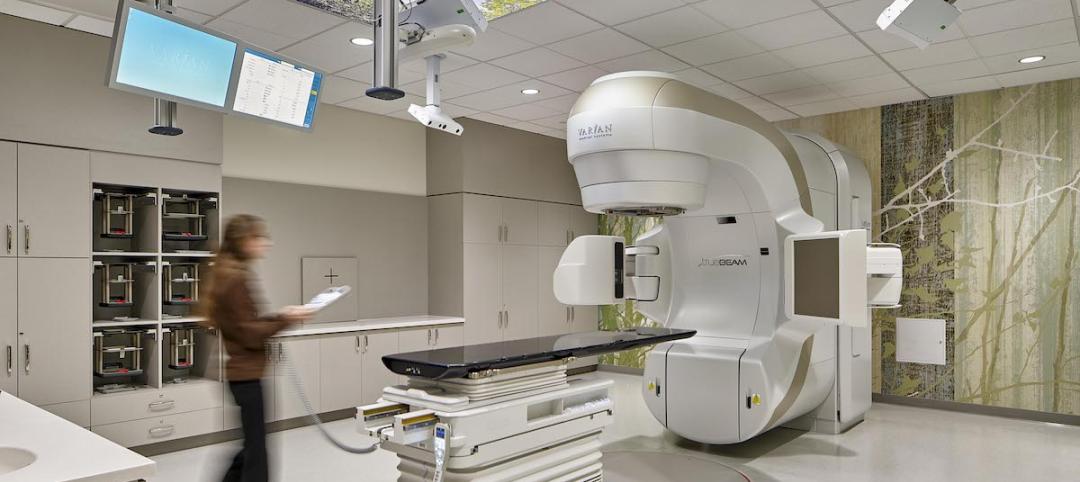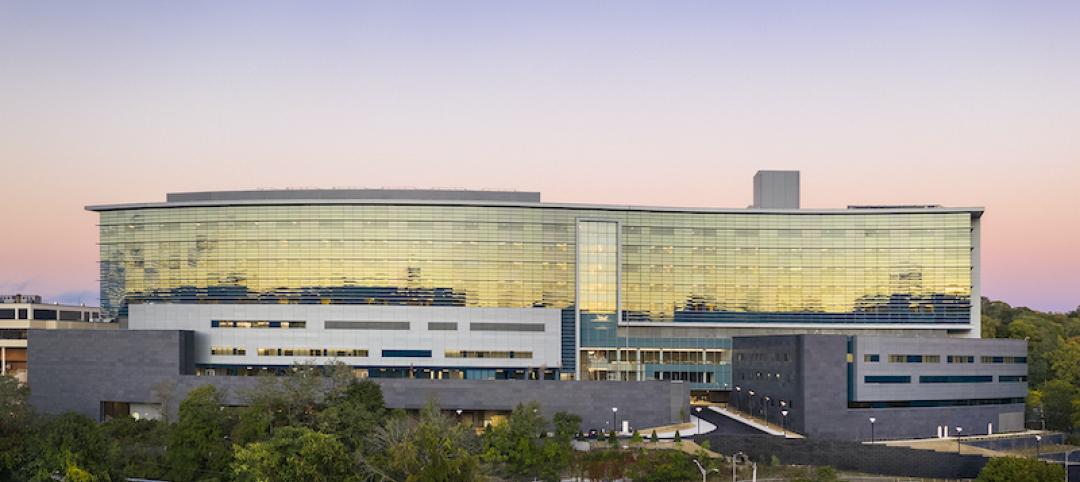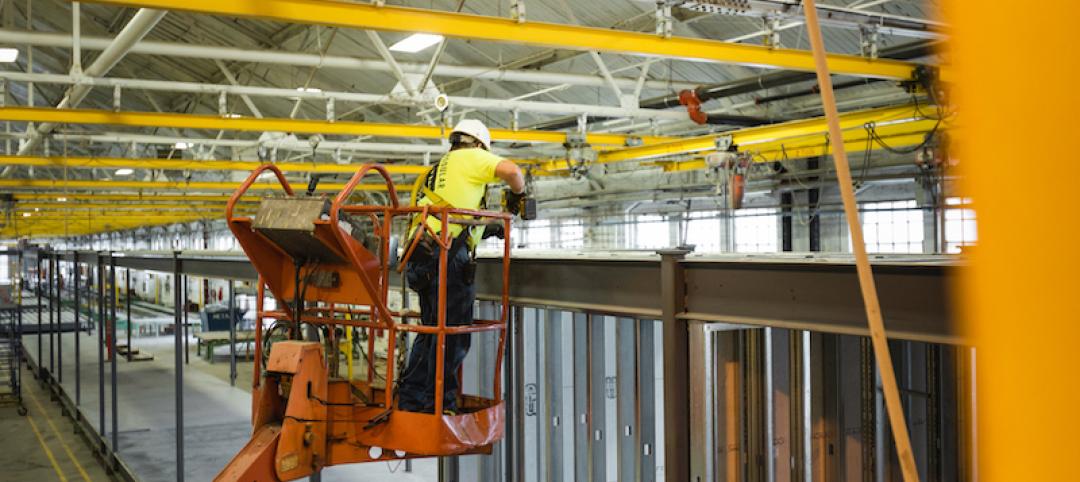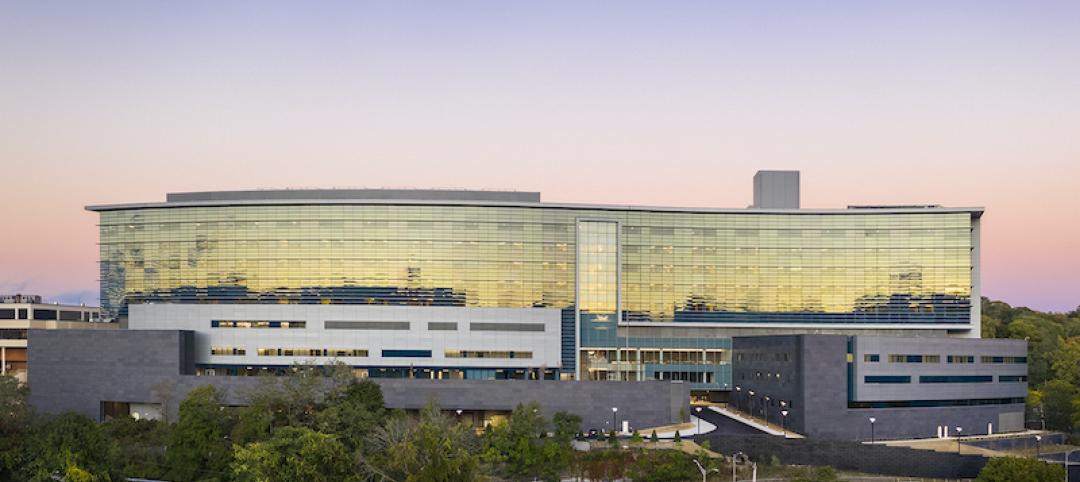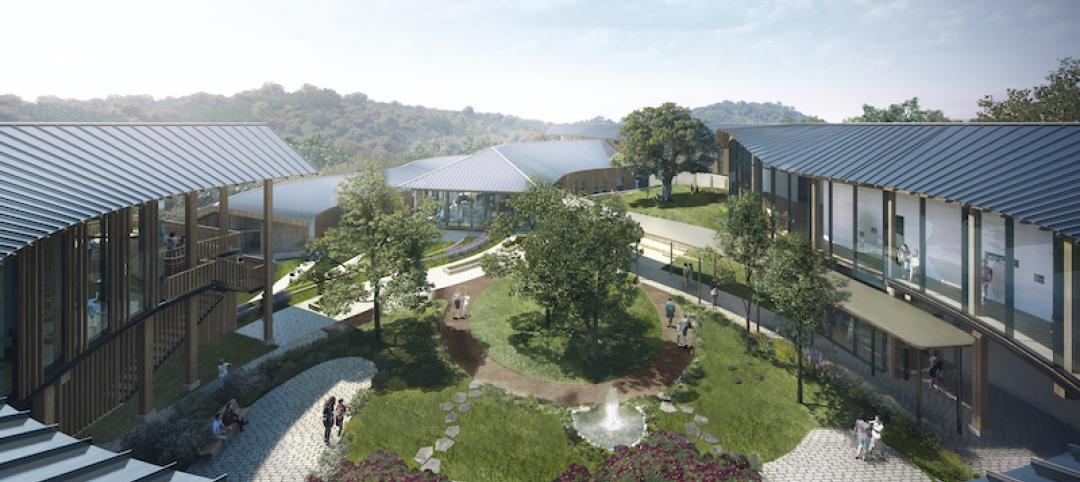Siteman Cancer Center at Barnes-Jewish Hospital and Washington University School of Medicine are planning a nine-story, 659,000-sf medical facility on the Washington University Medical Campus. The new facility will be dedicated solely to outpatient cancer care.
The project will provide a central home for almost all aspects of advanced care for outpatients. The facility will have an innovative, patient-centered design that will allow patients to receive most of their care in one setting, with fewer visits to different locations on the Medical Campus. Teams of cancer specialists, social workers, psychologists and other support services will come to patients in the new center. An elevated pedestrian link will connect the facility to the rest of the Medical Campus.
SEE ALSO: Texas Oncology continues to expand its reach
Current plans call for the ambulatory care center to include 96 exam rooms, 88 infusion pods, radiology and breast imaging services, and hematology and chemistry laboratory space. Patients will have easy access to the parking garage within the same building and public transportation.
Lawrence Group and Perkins Eastman are designing the project. Clayco, in a joint venture with TW Constructors, will oversee construction. Ross & Baruzzini is providing engineering services for the project. The facility is expected to open in summer 2024.
Related Stories
Healthcare Facilities | Mar 4, 2021
Behavior mapping: Taking care of the caregivers through technology
Research suggests that the built environment may help reduce burnout.
Healthcare Facilities | Feb 25, 2021
The Weekly show, Feb 25, 2021: When healthcare designers become patients, and machine learning for building design
This week on The Weekly show, BD+C editors speak with AEC industry leaders from BK Facility Consulting, cove.tool, and HMC Architects about what two healthcare designers learned about the shortcomings—and happy surprises—of healthcare facilities in which they found themselves as patients, and how AEC firms can use machine learning to optimize design, cost, and sustainability, and prioritize efficiency protocols.
Market Data | Feb 24, 2021
2021 won’t be a growth year for construction spending, says latest JLL forecast
Predicts second-half improvement toward normalization next year.
Sponsored | Biophilic Design | Feb 19, 2021
Stantec & LIGHTGLASS Simulate Daylight in a Windowless Patient Space
Healthcare Facilities | Feb 18, 2021
The Weekly show, Feb 18, 2021: What patients want from healthcare facilities, and Post-COVID retail trends
This week on The Weekly show, BD+C editors speak with AEC industry leaders from JLL and Landini Associates about what patients want from healthcare facilities, based on JLL's recent survey of 4,015 patients, and making online sales work for a retail sector recovery.
Healthcare Facilities | Feb 5, 2021
Healthcare design in a post-COVID world
COVID-19’s spread exposed cracks in the healthcare sector, but also opportunities in this sector for AEC firms.
Healthcare Facilities | Feb 3, 2021
$545 million patient pavilion at Vassar Brothers Medical Center completes
CallisonRTKL designed the project.
Modular Building | Jan 26, 2021
Offsite manufacturing startup iBUILT positions itself to reduce commercial developers’ risks
iBUILT plans to double its production capacity this year, and usher in more technology and automation to the delivery process.
Healthcare Facilities | Jan 16, 2021
New patient pavilion is Poughkeepsie, N.Y.’s largest construction project to date
The pavilion includes a 66-room Emergency Department.
Healthcare Facilities | Jan 9, 2021
As mental healthcare is destigmatized, demand for treatment centers is rising
NBBJ is among the firms tapping into this trend.








