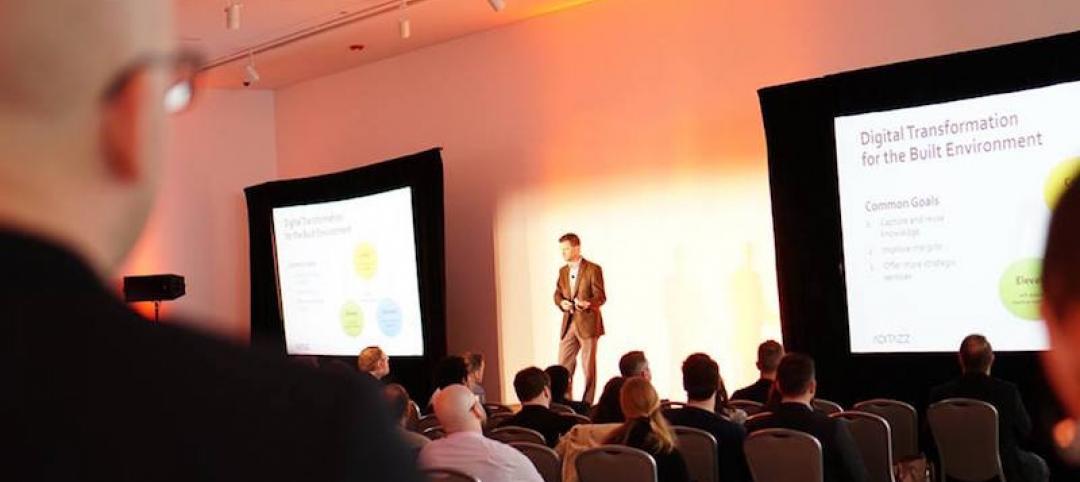Siteman Cancer Center at Barnes-Jewish Hospital and Washington University School of Medicine are planning a nine-story, 659,000-sf medical facility on the Washington University Medical Campus. The new facility will be dedicated solely to outpatient cancer care.
The project will provide a central home for almost all aspects of advanced care for outpatients. The facility will have an innovative, patient-centered design that will allow patients to receive most of their care in one setting, with fewer visits to different locations on the Medical Campus. Teams of cancer specialists, social workers, psychologists and other support services will come to patients in the new center. An elevated pedestrian link will connect the facility to the rest of the Medical Campus.
SEE ALSO: Texas Oncology continues to expand its reach
Current plans call for the ambulatory care center to include 96 exam rooms, 88 infusion pods, radiology and breast imaging services, and hematology and chemistry laboratory space. Patients will have easy access to the parking garage within the same building and public transportation.
Lawrence Group and Perkins Eastman are designing the project. Clayco, in a joint venture with TW Constructors, will oversee construction. Ross & Baruzzini is providing engineering services for the project. The facility is expected to open in summer 2024.
Related Stories
Healthcare Facilities | Aug 2, 2017
The Patient-Centered Care Learning Center will help address the shortage of doctors in Missouri and the U.S.
The new BNIM-designed facility brings almost 100,000 sf of space for patient-centered care and classrooms.
Healthcare Facilities | Aug 1, 2017
An animal care facility expands with a human touch
New equipment and surgery suites exceed what’s found in most vet clinics.
Senior Living Design | Jul 31, 2017
How technology will change senior care
When a family member can no longer be cared for in their current home, they require specialized care that is only available in a long-term care center.
Healthcare Facilities | Jul 25, 2017
Healthcare technology: Preparing for the world of tomorrow
This article outlines the current data center landscape in the healthcare sector, industry trends, and challenges and opportunities new technologies present to the healthcare space.
Healthcare Facilities | Jul 24, 2017
AIA selects seven projects for Healthcare Design Awards
The facilities showcase the best of healthcare building design and health design-oriented research.
Accelerate Live! | Jul 6, 2017
Watch all 20 Accelerate Live! talks on demand
BD+C’s inaugural AEC innovation conference, Accelerate Live! (May 11, Chicago), featured talks on machine learning, AI, gaming in construction, maker culture, and health-generating buildings.
Healthcare Facilities | Jun 29, 2017
Uniting healthcare and community
Out of the many insights that night, everyone agreed that the healthcare industry is ripe for disruption and that communities contribute immensely to our health and wellness.
Industry Research | Jun 27, 2017
What does the client really want?
In order to deliver superior outcomes to our healthcare clients, we have to know what our clients want.
Building Team Awards | Jun 8, 2017
Quick turnaround: Partners HealthCare
Silver Award: A 2½-year project brings Partners HealthCare’s sprawling administrative functions under one roof.
| May 30, 2017
Accelerate Live! talk: Health-generating buildings, Marcene Kinney, Angela Mazzi, GBBN Architects
Architects Marcene Kinney and Angela Mazzi share design hacks pinpointing specific aspects of the built environment that affect behavior, well-being, and performance.
















