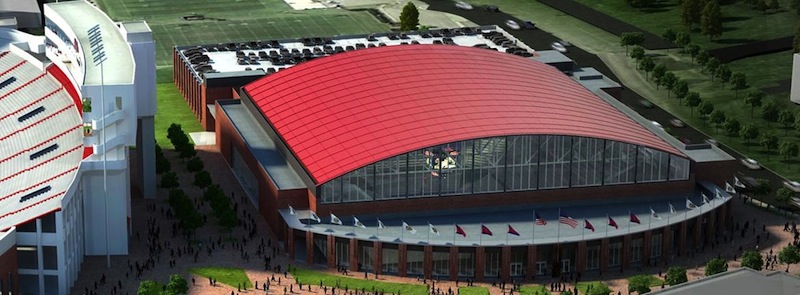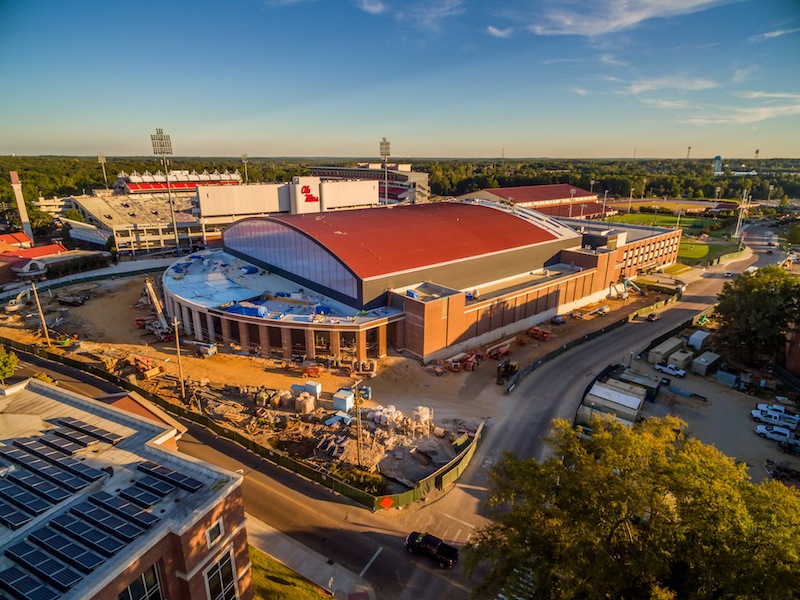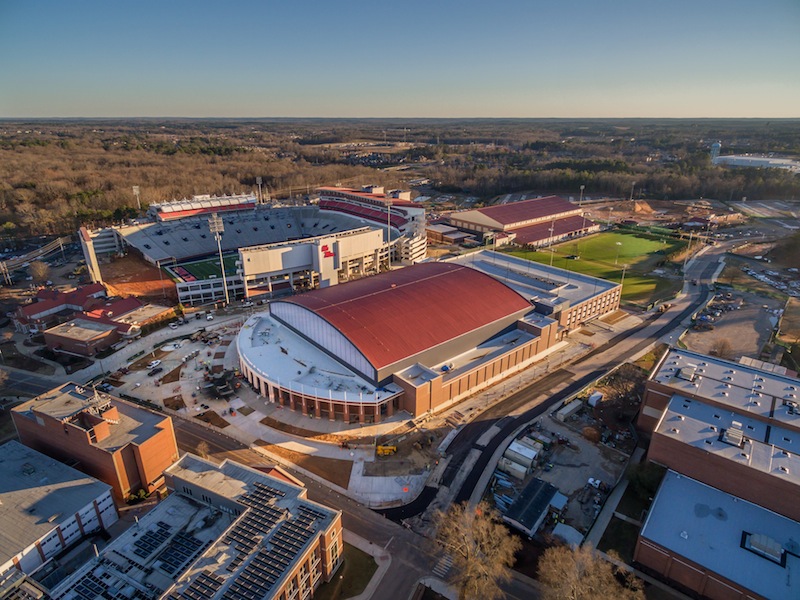It’s no news that college hoops are big in the life of students, fans and the local residents who often support their teams at a feverish pitch. Thus, the University of Mississippi, founded in 1848 and known for its athletic programs, recently commissioned a $96.5 million basketball arena, The Pavilion at Ole Miss. The multi-purpose facility is home to the men’s and women’s basketball program and also hosts graduation ceremonies, concerts and other university-wide events.
Work on the facility began with a groundbreaking ceremony in July 2014, and opened to great fanfare during a weekend long celebration, January 7-10, 2016. The facility was designed by AECOM Technology, an architecture and engineering firm based in Kansas City, Missouri. BL Harbert International located in Birmingham, Alabama was the general contractor with experience building several other SEC arenas.
The facility consists of a three-story structural steel frame supporting steel trusses. From the exterior, it wields an elegant footprint in spite of its scale, one that is enhanced by a curved and colonnaded entrance façade that echoes The Pavilion’s signature curved roof. The roof is clad in metal paneling manufactured by ACI Building Systems LLC and coated with Valspar’s Fluropon in Terra Cotta, a rich earth-tone hue.
Chosen from an extensive list of colors, Valspar’s Fluropon 70 percent PVDF coating in Terra Cotta is a premium, high performance product. With Fluropon’s exceptional dirt and stain resistant properties, and its durability in all sorts of weather conditions, the combination of ACI panels and Valspar’s coatings ensure The Pavilion’s striking roof will endure lustrously for years to come.
“Valspar has consistently provided ACI with a superior product,” said Tim Davis, ACI’s Vice President of Sales. “We are confident in Valspar’s products to meet or exceed all our customers' requirements.”

ACI's UltraLok Roof System is designed and fabricated with both appearance and weather resistance top-of-mind. The UltraLok Standing Seam Panel, is 18" x 2" with factory installed sealant and was specified from over ten different panel profiles. The Ultra-Lok panel is mechanically seam and will offer excellent weather resistance and be practically maintenance free.
“We are excited to work on such a high profile project in conjunction with ACI,” said Tommy Rogers, Rogers Steel Company. “The 22 gauge galvalume substrate on this job, paired with the Valspar Fluropon coating, is not only aesthetically pleasing, but offers a premium roofing system fitting of this project.”
At 225,000 square-feet, the state-of-the-art arena seats 9,500 fans. In addition to the basketball court, it features locker room suites for players, athletic coaches and officials. The complex also includes first class amenities such as a private student concourse, courtside and baseline seating for students, three premium club areas – the Courtside Club, the All-American Club and the Pavilion Club - more than 1,700 premium seats, and an intimate seating bowl.


Related Stories
Sports and Recreational Facilities | Dec 7, 2015
High tech material makes Minnesota Vikings' new stadium's roof light and strong
U.S. Bank Stadium will have an ETFE (ethylene tetrafluoroethylene) pneumatic roof, a durable, flexible material made of a polymer similar to Teflon.
Sports and Recreational Facilities | Dec 3, 2015
Herzog & de Meuron unveils renderings of redeveloped stadium for Chelsea FC
As many as 264 brick piers will line the perimeter of the stadium and extend to a steel ring perched above the field.
Sports and Recreational Facilities | Nov 16, 2015
Edmonton's Rogers Place among North America's 'next-gen' stadiums
The home of the NHL’s Edmonton Oilers made Curbed’s list of 11 next-generation stadiums in North America. Also on the list are new venues for the NFL’s Atlanta Falcons and the NBA’s Milwaukee Bucks.
Sports and Recreational Facilities | Nov 13, 2015
It’s time to make MLB stadiums safer
Major League Baseball doesn't have official stadium design guidelines. Skanska's Tom Tingle has three ways the league can make the game safer for fans while still preserving its integrity.
Office Buildings | Nov 6, 2015
Real Madrid to get new headquarters designed by Rafael de La-Hoz
The design of the building is made of a set of two parallelepiped-shaped volumes.
Sports and Recreational Facilities | Nov 2, 2015
MJA Studio proposes converting Australian stadium into giant surf pool
The Subiaco Oval, which was built in 1908, could become the Subi Surf Park, a complex with apartments, stores, and a 300-meter-long wave pool.
Sports and Recreational Facilities | Sep 25, 2015
Italian soccer stadium designed to look like translucent waves
Architect Massimo Guidotti created a sinuous design for the stadium, which can support up to 16,000 seats.
Sports and Recreational Facilities | Sep 21, 2015
Tokyo Olympic Stadium saga ends for Zaha Hadid
After resubmitting a bid, the firm will not design the main venue for the 2020 Olympics after all.
Sports and Recreational Facilities | Sep 2, 2015
Proposed stadium for NFL's St. Louis Rams offers more than just football
The stadium's newest features have been unveiled by HOK, which could give the Rams one of the most inventive homes in the league—if it gets built.
Sports and Recreational Facilities | Aug 24, 2015
Green Bay Packers to start construction on a business district near Lambeau Field this fall
Flush with cash, the NFL team is kicking in about half of the $130 million for the 20-acre project’s first phase.

















