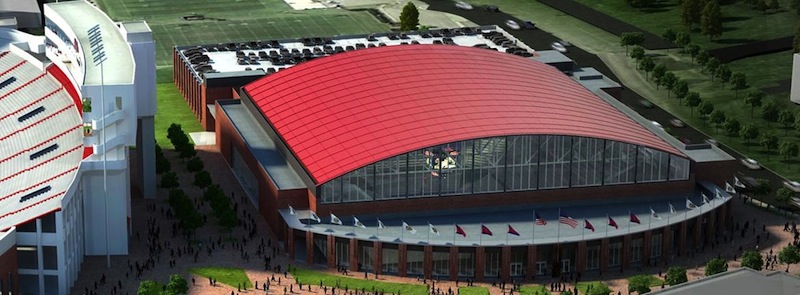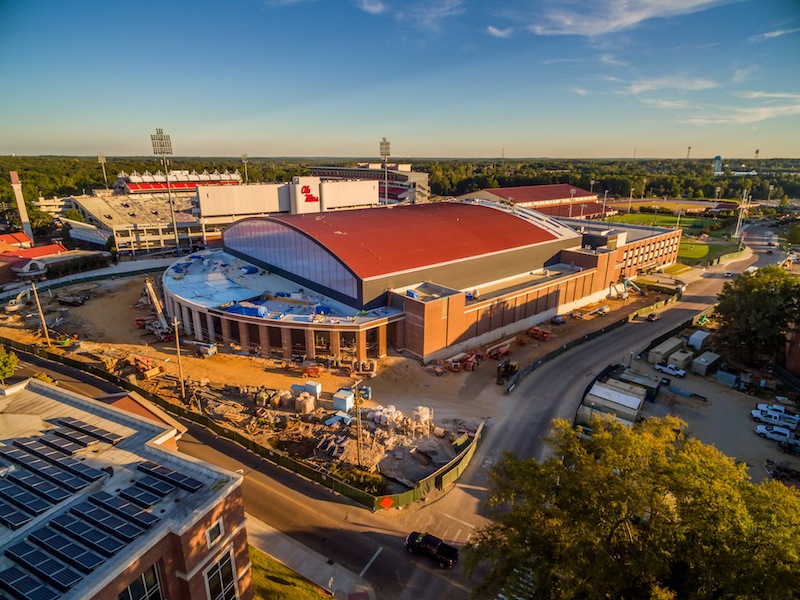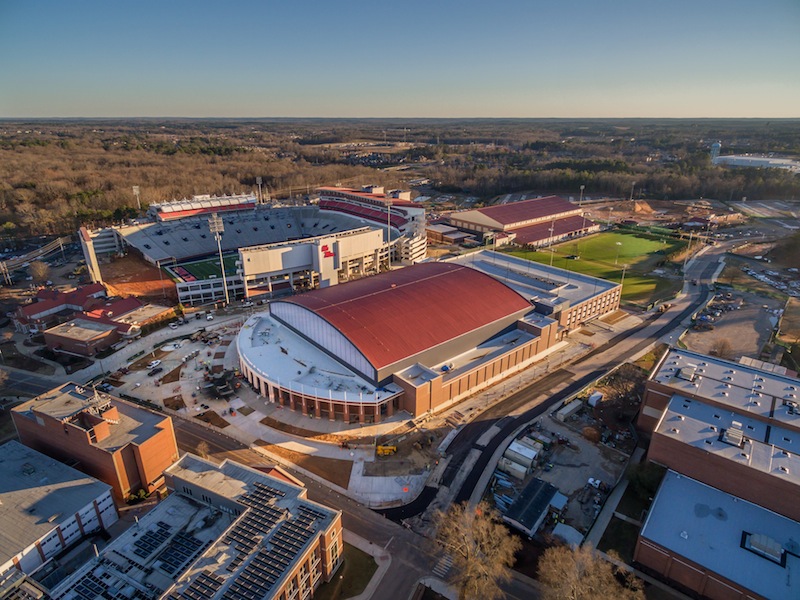It’s no news that college hoops are big in the life of students, fans and the local residents who often support their teams at a feverish pitch. Thus, the University of Mississippi, founded in 1848 and known for its athletic programs, recently commissioned a $96.5 million basketball arena, The Pavilion at Ole Miss. The multi-purpose facility is home to the men’s and women’s basketball program and also hosts graduation ceremonies, concerts and other university-wide events.
Work on the facility began with a groundbreaking ceremony in July 2014, and opened to great fanfare during a weekend long celebration, January 7-10, 2016. The facility was designed by AECOM Technology, an architecture and engineering firm based in Kansas City, Missouri. BL Harbert International located in Birmingham, Alabama was the general contractor with experience building several other SEC arenas.
The facility consists of a three-story structural steel frame supporting steel trusses. From the exterior, it wields an elegant footprint in spite of its scale, one that is enhanced by a curved and colonnaded entrance façade that echoes The Pavilion’s signature curved roof. The roof is clad in metal paneling manufactured by ACI Building Systems LLC and coated with Valspar’s Fluropon in Terra Cotta, a rich earth-tone hue.
Chosen from an extensive list of colors, Valspar’s Fluropon 70 percent PVDF coating in Terra Cotta is a premium, high performance product. With Fluropon’s exceptional dirt and stain resistant properties, and its durability in all sorts of weather conditions, the combination of ACI panels and Valspar’s coatings ensure The Pavilion’s striking roof will endure lustrously for years to come.
“Valspar has consistently provided ACI with a superior product,” said Tim Davis, ACI’s Vice President of Sales. “We are confident in Valspar’s products to meet or exceed all our customers' requirements.”

ACI's UltraLok Roof System is designed and fabricated with both appearance and weather resistance top-of-mind. The UltraLok Standing Seam Panel, is 18" x 2" with factory installed sealant and was specified from over ten different panel profiles. The Ultra-Lok panel is mechanically seam and will offer excellent weather resistance and be practically maintenance free.
“We are excited to work on such a high profile project in conjunction with ACI,” said Tommy Rogers, Rogers Steel Company. “The 22 gauge galvalume substrate on this job, paired with the Valspar Fluropon coating, is not only aesthetically pleasing, but offers a premium roofing system fitting of this project.”
At 225,000 square-feet, the state-of-the-art arena seats 9,500 fans. In addition to the basketball court, it features locker room suites for players, athletic coaches and officials. The complex also includes first class amenities such as a private student concourse, courtside and baseline seating for students, three premium club areas – the Courtside Club, the All-American Club and the Pavilion Club - more than 1,700 premium seats, and an intimate seating bowl.


Related Stories
Sports and Recreational Facilities | Apr 9, 2015
Design for new Milwaukee Bucks arena is ‘modest and modernist’
Designed by local firm Eppstein Uhen Architects and global firm Populous, the sports venue will prominently feature a swoop, which some journalists and critics have likened to an inverted Nike swoosh.
Structural Materials | Mar 30, 2015
12 projects earn structural steel industry's top building award
Calatrava's soaring Innovation Science and Technology Building at Florida Polytechnic University is among the 12 projects honored by the American Institute of Steel Construction in the 2015 IDEAS² awards competition.
Sports and Recreational Facilities | Mar 24, 2015
Another plan for renovating Houston’s Astrodome blends public space and history
A ULI panel of experts recommends a $242 million renovation that converts the massive building into a park that ties into surrounding facilities.
Sponsored | Cladding and Facade Systems | Mar 24, 2015
Designers turn a struggling mall into a hub of learning and recreation
Architects help Nashville government transform a struggling mall into a new community space.
Sports and Recreational Facilities | Mar 19, 2015
Populous design wins competition for UK's most sustainable arena
The live-concert venue will seat an audience of 12,000, which the firm says will be masked by “the atmosphere and intimacy of a 4,000-seat amphitheatre.”
Sports and Recreational Facilities | Mar 11, 2015
Foster + Partners wins bid for 2022 World Cup centerpiece stadium in Qatar
Norman Foster described the design as “an exciting step forward in stadium design—it will be the first to break the mold of the free-standing suburban concept, and instead anticipates the grid of this future city.”
Sports and Recreational Facilities | Mar 5, 2015
New HOK designs for St. Louis NFL stadium unveiled
Missouri Governor Jay Nixon has assembled a task force to develop plans for an open-air NFL stadium on the North Riverfront of downtown St. Louis.
Codes and Standards | Mar 5, 2015
FEMA cuts off funding to Indiana after Kokomo continues building stadium in flood zone
FEMA will withhold funding on $5.5 million worth of projects such as building tornado safe rooms in schools.
Sports and Recreational Facilities | Feb 21, 2015
Pumped-up recreation centers help build body, mind, and spirit
Adopting facility layouts from Asian and European models, today’s sports and recreational buildings are becoming social hubs that accommodate a variety of community needs.
Sports and Recreational Facilities | Feb 20, 2015
Chargers, Raiders propose joint stadium in Carson
Two rival teams may bring the NFL back to Los Angeles.

















